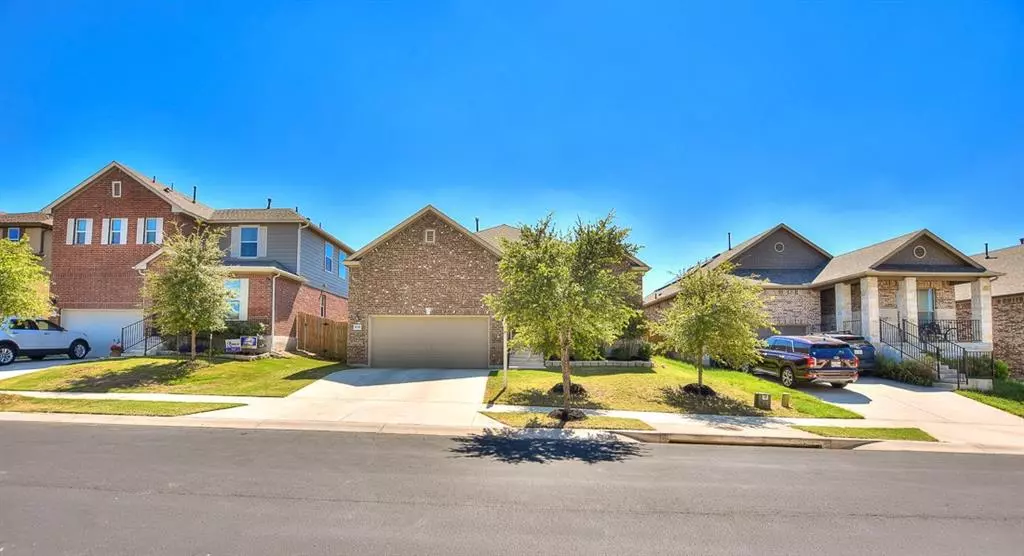$400,000
For more information regarding the value of a property, please contact us for a free consultation.
1078 Bowline DR Georgetown, TX 78633
4 Beds
2 Baths
2,000 SqFt
Key Details
Property Type Single Family Home
Sub Type Single Family Residence
Listing Status Sold
Purchase Type For Sale
Square Footage 2,000 sqft
Price per Sqft $190
Subdivision Creekside At Georgetown Village
MLS Listing ID 5974028
Sold Date 10/31/22
Style 1st Floor Entry
Bedrooms 4
Full Baths 2
Originating Board actris
Year Built 2016
Tax Year 2022
Lot Size 6,534 Sqft
Property Description
Great floor plan with 4 real bedrooms. (instead of office and 3 bedrooms) Great big, open and cheerful kitchen family and dining room. Awesome space for families and an abundance of space for parties, and that means big parties because there is lots of space. Take a look at the video walk through and the pictures because the family room and dining room is super roomy and will hold wahtever furniture you have or want to have. Great family room with terrific natural light, high ceilings, and open to dining and kitchen just like everyone perfers. Dream kitchen with granite counters, abundant storage and cabinet space, stainless steel appliances and roomy island/breakfast bar so the guests or the kids can pull up stools and spend time with the cook. The master suite is private and spacious and offers a great master bath with double vanity, and great walk-in closet. The 3 secondary bedrooms are spacious, offering ceilings fans and great closet space. The covered patio is the perfect spot to hang out while the kids and dogs run and play in the back yard, which is just begging for a playscape, trampoline or even a pool. The location is stellar, just nblocks form the coveted Village Elementary school and close to just about anything in Georgetown, even access to 195 and Killen or Temple.
Location
State TX
County Williamson
Rooms
Main Level Bedrooms 4
Interior
Interior Features Breakfast Bar, Granite Counters, Crown Molding, Double Vanity, In-Law Floorplan, Kitchen Island, No Interior Steps, Open Floorplan, Primary Bedroom on Main, Recessed Lighting, Walk-In Closet(s)
Heating Central, Natural Gas
Cooling Central Air
Flooring Carpet, Tile, Wood
Fireplaces Type None
Fireplace Y
Appliance Dishwasher, Disposal, Microwave, Free-Standing Range, Stainless Steel Appliance(s), Water Heater, Water Softener Owned
Exterior
Exterior Feature Gutters Partial
Garage Spaces 2.0
Fence Fenced, Privacy, Wood
Pool None
Community Features None
Utilities Available Electricity Available, Natural Gas Available
Waterfront Description None
View None
Roof Type Composition
Accessibility None
Porch Patio, Porch
Total Parking Spaces 2
Private Pool No
Building
Lot Description Curbs, Public Maintained Road, Sprinkler - Automatic, Trees-Small (Under 20 Ft)
Faces Northeast
Foundation Slab
Sewer Public Sewer
Water Public
Level or Stories One
Structure Type HardiPlank Type, Masonry – Partial
New Construction No
Schools
Elementary Schools The Village
Middle Schools Douglas Benold
High Schools Georgetown
Others
HOA Fee Include Common Area Maintenance
Restrictions City Restrictions,Deed Restrictions
Ownership Fee-Simple
Acceptable Financing Cash, Conventional, FHA, Texas Vet, VA Loan
Tax Rate 2.2128
Listing Terms Cash, Conventional, FHA, Texas Vet, VA Loan
Special Listing Condition Standard
Read Less
Want to know what your home might be worth? Contact us for a FREE valuation!

Our team is ready to help you sell your home for the highest possible price ASAP
Bought with SPT & Co. Realty


