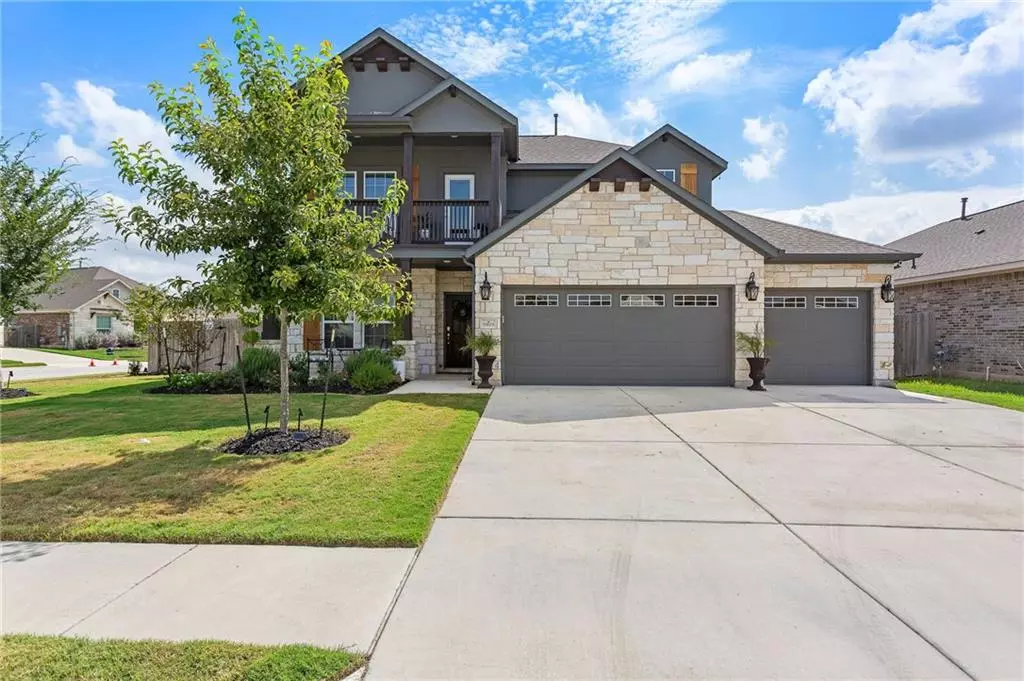$632,900
For more information regarding the value of a property, please contact us for a free consultation.
5905 Agostino DR Round Rock, TX 78665
4 Beds
3 Baths
2,922 SqFt
Key Details
Property Type Single Family Home
Sub Type Single Family Residence
Listing Status Sold
Purchase Type For Sale
Square Footage 2,922 sqft
Price per Sqft $215
Subdivision Siena Sec 3
MLS Listing ID 5672063
Sold Date 11/08/22
Bedrooms 4
Full Baths 2
Half Baths 1
HOA Fees $25/qua
Originating Board actris
Year Built 2018
Annual Tax Amount $10,776
Tax Year 2022
Lot Size 8,977 Sqft
Property Description
Stunning executive home available located at highly sought after Siena in Round Rock! This gem welcomes you with lush landscape and an inviting covered patio. The sellers spared no expense with the Luxury wood-like vinyl plank flooring throughout living areas, kitchen, study, primary bedroom, flex/game room and hallways. You will appreciate the decorator touches and paint~ Pride of ownership shows throughout! On the main floor, the Primary bedroom boasts an en-suite bathroom with his/hers walk-in closets & vanities, soaking tub & separate shower. Beautiful granite countertops complement the light gray 42 inch cabinets that surrounds the chef's kitchen with additional storage in the center kitchen island. Home is wired for surround sound with recent built-in speakers in the kitchen, primary bath and media room. Oh, let's not forget your very own media/home theater room adjacent to the flex room complete with balcony. This spacious 4 bed, 2.5 bath with study floorplan was thoughtfully designed with entertainment in mind! The back patio has been extended to include space for outdoor grilling, dining and entertainment. If you need extra space in the garage, you got it with a 3 car garage and extra long driveway. This home is ideally located with easy access to Hwy 79 and SH 130. Siena offers its residents an Olympic sized pool with splash pad, pavilion, kids playground, basketball court, soccer field & hike and bike trails. I can write a whole other paragraph about local shopping alone! You will be spoiled for choices for Dining & Entertainment in this part of the Central Texas! Catch a ball game at Dell Diamond, make a splash at an indoor water park at the world class Kalahari Resort, and don't miss the Salt Lick for some great BBQ! This is the home you've been waiting for so COME AND GET IT!
Location
State TX
County Williamson
Rooms
Main Level Bedrooms 1
Interior
Interior Features Vaulted Ceiling(s), Granite Counters, Double Vanity, Electric Dryer Hookup, Kitchen Island, Multiple Living Areas, Primary Bedroom on Main, Recessed Lighting, Walk-In Closet(s), Washer Hookup, Wired for Sound
Heating Central
Cooling Central Air
Flooring Carpet, Tile, Vinyl
Fireplaces Number 1
Fireplaces Type Family Room
Fireplace Y
Appliance Dishwasher, Disposal, Gas Range, Microwave, Double Oven, Water Heater
Exterior
Exterior Feature Gutters Partial
Garage Spaces 3.0
Fence Back Yard, Fenced, Wood
Pool None
Community Features Cluster Mailbox, Common Grounds, Park, Playground, Pool, Sidewalks, Walk/Bike/Hike/Jog Trail(s
Utilities Available Electricity Available, Natural Gas Available, Sewer Available, Water Available
Waterfront Description None
View None
Roof Type Composition
Accessibility None
Porch Covered, Front Porch, Patio
Total Parking Spaces 3
Private Pool No
Building
Lot Description Corner Lot, Landscaped, Level, Trees-Small (Under 20 Ft)
Faces West
Foundation Slab
Sewer MUD
Water MUD
Level or Stories Two
Structure Type Brick, HardiPlank Type, Stone, Stucco
New Construction No
Schools
Elementary Schools Benjamin Doc Kerley Elementary
Middle Schools Hutto
High Schools Hutto
Others
HOA Fee Include Common Area Maintenance, Maintenance Grounds
Restrictions City Restrictions,Covenant,Deed Restrictions
Ownership Fee-Simple
Acceptable Financing Cash, Conventional, VA Loan
Tax Rate 2.7032
Listing Terms Cash, Conventional, VA Loan
Special Listing Condition Standard
Read Less
Want to know what your home might be worth? Contact us for a FREE valuation!

Our team is ready to help you sell your home for the highest possible price ASAP
Bought with eXp Realty, LLC


