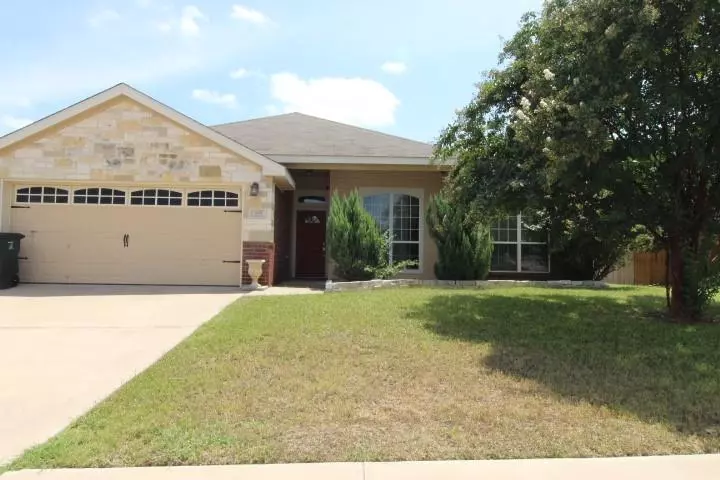$268,800
For more information regarding the value of a property, please contact us for a free consultation.
400 Hedy DR Killeen, TX 76542
4 Beds
2 Baths
1,869 SqFt
Key Details
Property Type Single Family Home
Sub Type Single Family Residence
Listing Status Sold
Purchase Type For Sale
Square Footage 1,869 sqft
Price per Sqft $131
Subdivision Splawn Ranch Sub Ph
MLS Listing ID 1237703
Sold Date 11/14/22
Bedrooms 4
Full Baths 2
Originating Board actris
Year Built 2008
Annual Tax Amount $5,316
Tax Year 2022
Lot Size 9,269 Sqft
Property Description
Secure a happy future with this fully fenced home. Step into a new routine here and enjoy such features as study, vaulted ceilings, and a two-car garage with 4 bedrooms, and 2 baths. Cook up tasty treats in this eat-in kitchen with granite countertops, a built-in microwave, a pantry, and a breakfast bar. The fireplace provides a wonderful focal point for the room's decor as well as a great gathering place. Your party or pleasant conversation can always expand to the covered patio. Other advantages: Ceramic tile flooring, dual vanities, laundry room. All the comforts of home--and much more: namely, a comfortable price. See it and love it!
Location
State TX
County Bell
Rooms
Main Level Bedrooms 4
Interior
Interior Features Two Primary Baths, Ceiling Fan(s), Electric Dryer Hookup, Eat-in Kitchen, Primary Bedroom on Main
Heating Central
Cooling Central Air
Flooring Carpet, Tile
Fireplaces Number 1
Fireplaces Type Living Room, Wood Burning
Fireplace Y
Appliance Dishwasher, Disposal, Ice Maker, Electric Oven, Range, Refrigerator
Exterior
Exterior Feature Playground
Garage Spaces 2.0
Fence Wood
Pool None
Community Features None
Utilities Available Electricity Available, Sewer Available, Water Available
Waterfront Description None
View None
Roof Type Shingle
Accessibility None
Porch Covered, Patio
Total Parking Spaces 4
Private Pool No
Building
Lot Description None
Faces North
Foundation Slab
Sewer Public Sewer
Water Public
Level or Stories One
Structure Type Brick Veneer
New Construction No
Schools
Elementary Schools Alice W Douse
Middle Schools Charles E Patterson
High Schools Chapparral
Others
Restrictions None
Ownership Fee-Simple
Acceptable Financing Cash, Conventional, FHA, VA Loan
Tax Rate 2.37
Listing Terms Cash, Conventional, FHA, VA Loan
Special Listing Condition Standard
Read Less
Want to know what your home might be worth? Contact us for a FREE valuation!

Our team is ready to help you sell your home for the highest possible price ASAP
Bought with Rustic Oak Real Estate


