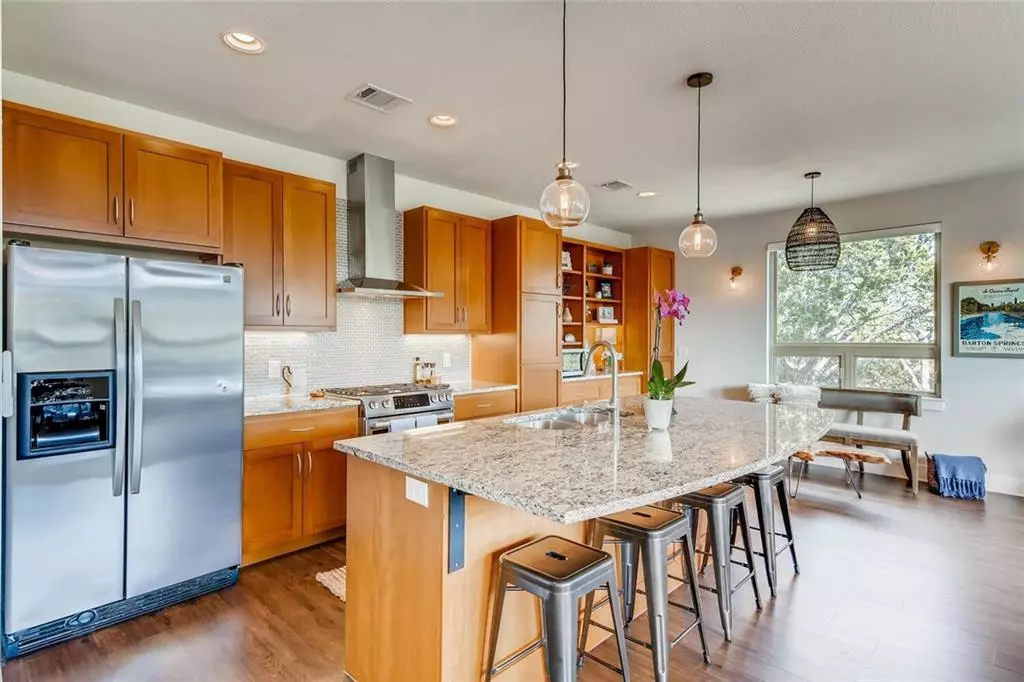$820,000
For more information regarding the value of a property, please contact us for a free consultation.
1142 Lost Creek BLVD #9A Austin, TX 78746
2 Beds
3 Baths
1,828 SqFt
Key Details
Property Type Condo
Sub Type Condominium
Listing Status Sold
Purchase Type For Sale
Square Footage 1,828 sqft
Price per Sqft $434
Subdivision Verde Heights At Lost Creek
MLS Listing ID 2942157
Sold Date 11/23/22
Style 1st Floor Entry,2nd Floor Entry,Elevator
Bedrooms 2
Full Baths 2
Half Baths 1
HOA Fees $276/mo
Originating Board actris
Year Built 2016
Tax Year 2021
Lot Size 2,962 Sqft
Property Description
Amazing opportunity to live in a light-filled modern residence located the highly sought after Lost Creek neighborhood and the award winning Eanes ISD! Built in 2016, this spacious 1,828sf townhome features an open floor plan, 2 large bedroom suites, hardwood floors throughout, custom window treatments, ample storage, two car garage, large chef's kitchen, an elevator, and views of downtown Austin from the upper level. The best of all worlds, combining the feel of an urban 'lock and leave' low maintenance property with the beautiful green spaces of Lost Creek; including Boulder Park and the Lost Creek Country Club, trails, greenbelts, and community playground. The HOA covers lawn maintenance, landscaping, and structure insurance.
Location
State TX
County Travis
Interior
Interior Features Two Primary Baths, Two Primary Suties, Breakfast Bar, Ceiling Fan(s), High Ceilings, Granite Counters, Double Vanity, Elevator, Kitchen Island, Multiple Dining Areas, Open Floorplan, Recessed Lighting, Stackable W/D Connections, Walk-In Closet(s)
Heating Central, Zoned
Cooling Central Air, Zoned
Flooring Carpet, Vinyl
Fireplace Y
Appliance Built-In Gas Range, Built-In Oven(s), Dishwasher, Disposal, Exhaust Fan, Washer/Dryer Stacked
Exterior
Exterior Feature Exterior Steps, Gutters Full, Private Yard
Garage Spaces 2.0
Fence Full, Gate, Wrought Iron
Pool None
Community Features Cluster Mailbox, Curbs
Utilities Available Cable Available, Electricity Connected, Natural Gas Connected, Phone Available, Sewer Connected, Water Connected
Waterfront Description None
View City
Roof Type Asphalt, Shingle
Accessibility Accessible Elevator Installed
Porch Deck, Front Porch
Total Parking Spaces 4
Private Pool No
Building
Lot Description Curbs, Landscaped, Public Maintained Road, Sprinkler - Side Yard, Trees-Sparse, Views
Faces North
Foundation Slab
Sewer Public Sewer
Water Public
Level or Stories Three Or More
Structure Type Masonry – Partial, Stucco
New Construction No
Schools
Elementary Schools Forest Trail
Middle Schools West Ridge
High Schools Westlake
Others
HOA Fee Include Common Area Maintenance, Maintenance Grounds, Maintenance Structure, See Remarks
Restrictions Deed Restrictions
Ownership Common
Acceptable Financing Cash, Conventional
Tax Rate 2.2166
Listing Terms Cash, Conventional
Special Listing Condition Standard
Read Less
Want to know what your home might be worth? Contact us for a FREE valuation!

Our team is ready to help you sell your home for the highest possible price ASAP
Bought with Bramlett Residential


