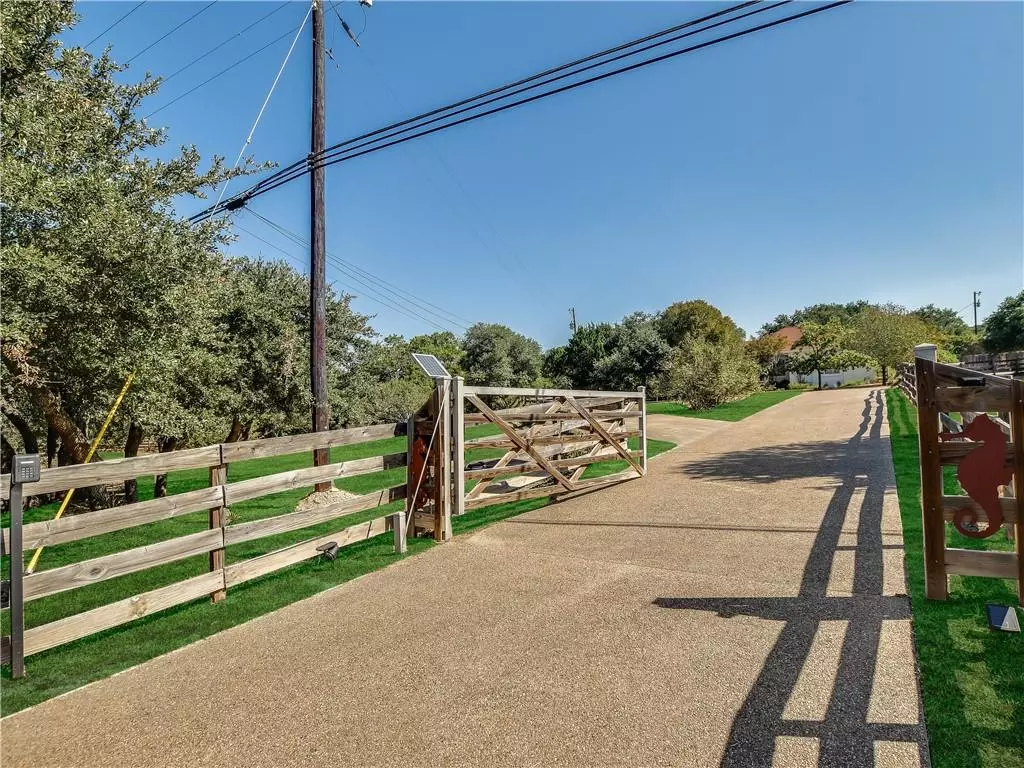$1,250,000
For more information regarding the value of a property, please contact us for a free consultation.
13933 Nutty Brown RD Austin, TX 78737
3 Beds
3 Baths
2,123 SqFt
Key Details
Property Type Single Family Home
Sub Type Single Family Residence
Listing Status Sold
Purchase Type For Sale
Square Footage 2,123 sqft
Price per Sqft $527
Subdivision Friendship Ranch Ph Ii
MLS Listing ID 4555408
Sold Date 12/02/22
Bedrooms 3
Full Baths 2
Half Baths 1
HOA Fees $10/ann
Originating Board actris
Year Built 1995
Annual Tax Amount $11,152
Tax Year 2022
Lot Size 5.000 Acres
Property Description
5-Acre retreat in Friendship Ranch. Equipped with 3-stall barn w/aisle, tack room, wash area, 5 fenced paddocks, & lighted arena. 3/4 mile trail on the property to hike or ride horses. Excellent location off Nutty Brown in SW Austin, just down the road from the new HEB being built at Nutty Brown/290. The property gently slopes up towards the back of the property providing a peaceful view with no surrounding neighbors. Single-story house with a wall of windows looking towards the back. Skylight in the kitchen adds more natural light. Enjoy the private pool surrounded by majestic oak trees and with your horses in view nearby. Enjoy a breathtaking sunset/sunrise view from the "A" frame atop the back of the property. Schedule a tour today!
Location
State TX
County Hays
Rooms
Main Level Bedrooms 3
Interior
Interior Features Breakfast Bar, Ceiling Fan(s), High Ceilings, Tray Ceiling(s), Granite Counters, Crown Molding, Electric Dryer Hookup, Entrance Foyer, In-Law Floorplan, Multiple Dining Areas, No Interior Steps, Pantry, Primary Bedroom on Main, Recessed Lighting, Walk-In Closet(s), Washer Hookup
Heating Central
Cooling Central Air
Flooring Carpet, Tile, Wood
Fireplaces Number 1
Fireplaces Type Family Room, Gas Starter
Fireplace Y
Appliance Dishwasher, Disposal, Exhaust Fan, Free-Standing Electric Range, Stainless Steel Appliance(s), Electric Water Heater, See Remarks
Exterior
Exterior Feature Garden, Gutters Full, Private Yard
Garage Spaces 2.0
Fence Partial, Wood
Pool Fenced, In Ground, Outdoor Pool, Private, See Remarks
Community Features Common Grounds
Utilities Available Electricity Connected, Phone Connected, Sewer Connected, Water Connected
Waterfront Description Dry/Seasonal
View See Remarks
Roof Type Composition
Accessibility None
Porch Covered, Patio
Total Parking Spaces 10
Private Pool Yes
Building
Lot Description Back Yard, Front Yard, Garden, Landscaped, Native Plants, Private, Rolling Slope, Sloped Up, Trees-Large (Over 40 Ft), Many Trees, Trees-Medium (20 Ft - 40 Ft), Views
Faces West
Foundation Slab
Sewer Septic Tank
Water Well
Level or Stories One
Structure Type Masonry – All Sides
New Construction No
Schools
Elementary Schools Dripping Springs
Middle Schools Dripping Springs Middle
High Schools Dripping Springs
Others
HOA Fee Include Common Area Maintenance
Restrictions Covenant,Deed Restrictions
Ownership Fee-Simple
Acceptable Financing Cash, Conventional
Tax Rate 1.8073
Listing Terms Cash, Conventional
Special Listing Condition Standard
Read Less
Want to know what your home might be worth? Contact us for a FREE valuation!

Our team is ready to help you sell your home for the highest possible price ASAP
Bought with Atlas Realty

