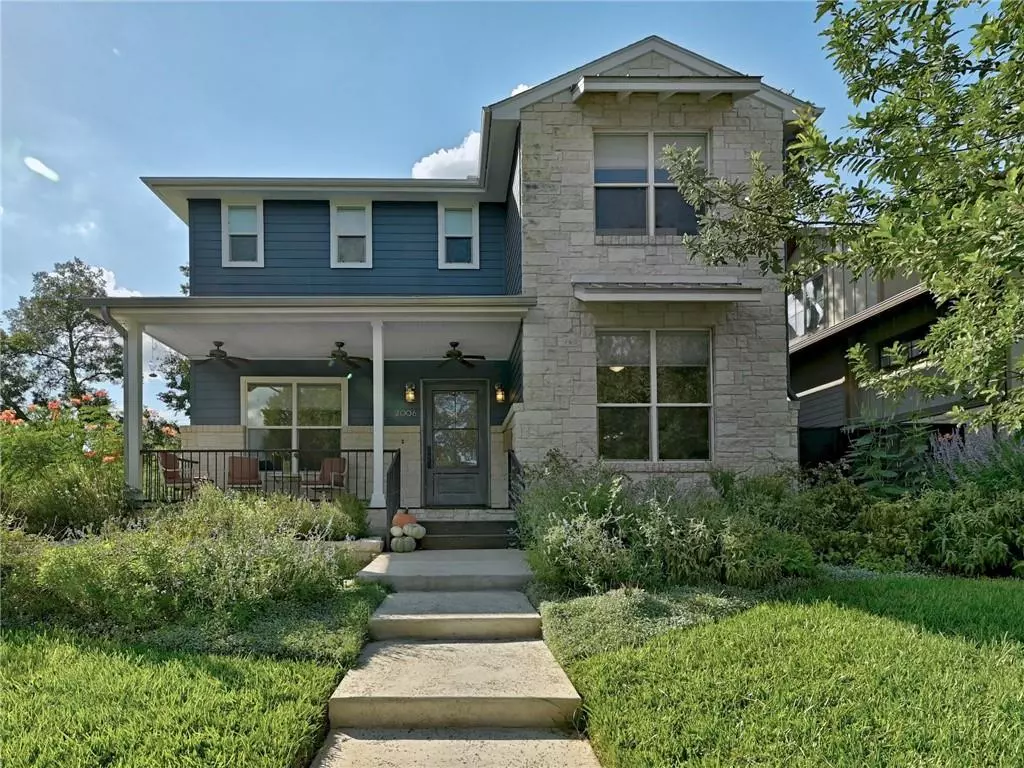$2,700,000
For more information regarding the value of a property, please contact us for a free consultation.
2006 Schulle Ave Austin, TX 78703
4 Beds
5 Baths
3,290 SqFt
Key Details
Property Type Single Family Home
Sub Type Single Family Residence
Listing Status Sold
Purchase Type For Sale
Square Footage 3,290 sqft
Price per Sqft $762
Subdivision Sherwood Forest
MLS Listing ID 8926491
Sold Date 12/06/22
Bedrooms 4
Full Baths 4
Half Baths 1
Originating Board actris
Year Built 2004
Tax Year 2022
Lot Size 8,232 Sqft
Lot Dimensions 60 x 140
Property Description
Situated on a beautiful tree line street in the heart of Tarrytown, this warm Craftsman-style home offers an open floor plan for modern-day living. This spacious home features beautiful wood floors, an open kitchen with a large center island, and a breakfast area overlooking the family room. A wall of windows allows beautiful natural light to stream in and welcomes you to a covered porch overlooking the low-maintenance, turfed backyard. Additional features on the main level include a large foyer, a private office, 1 bedroom + a full bathroom, and a half bath for guests. Upstairs hosts a game room, the primary suite with a spacious bathroom featuring a freestanding tub, dual vanities, large walk-in closet, two secondary bedrooms, and two full bathrooms. This beautiful home is filled with natural light and warm and inviting spaces. The garage has been converted into a 249 sqft. (floor plan) private air-conditioned room with ample storage that overlooks the flat backyard. The driveway features an automatic gate for privacy into the backyard. Enjoy the low-maintenance yard and the incredible location just minutes from downtown Austin, Lake Austin, schools, parks, restaurants, and shopping.
Location
State TX
County Travis
Rooms
Main Level Bedrooms 1
Interior
Interior Features Breakfast Bar, Ceiling Fan(s), High Ceilings, Granite Counters, Double Vanity, Entrance Foyer, In-Law Floorplan, Interior Steps, Kitchen Island, Multiple Dining Areas, Multiple Living Areas, Open Floorplan, Pantry, Recessed Lighting, Walk-In Closet(s), Washer Hookup
Heating Central, Natural Gas
Cooling Central Air, Electric
Flooring Tile, Wood
Fireplaces Number 1
Fireplaces Type Family Room
Fireplace Y
Appliance Built-In Gas Oven, Built-In Refrigerator, Dishwasher, Disposal, Gas Cooktop, Microwave, Oven, Stainless Steel Appliance(s)
Exterior
Exterior Feature Exterior Steps, Private Yard
Fence Back Yard, Fenced, Wood, Wrought Iron
Pool None
Community Features None
Utilities Available Cable Available, Electricity Available, Natural Gas Available, Phone Available, Sewer Connected, Water Connected
Waterfront Description None
View None
Roof Type Composition
Accessibility None
Porch Covered, Deck, Front Porch, Rear Porch
Total Parking Spaces 2
Private Pool No
Building
Lot Description Back Yard, Front Yard, Landscaped, Sprinkler - Automatic, Sprinkler - In Front, Sprinkler - Partial, Trees-Moderate
Faces East
Foundation Pillar/Post/Pier
Sewer Public Sewer
Water Public
Level or Stories Two
Structure Type Frame, Masonry – Partial
New Construction No
Schools
Elementary Schools Casis
Middle Schools O Henry
High Schools Austin
Others
Restrictions Deed Restrictions
Ownership Fee-Simple
Acceptable Financing Cash, Conventional
Tax Rate 2.1767
Listing Terms Cash, Conventional
Special Listing Condition Standard
Read Less
Want to know what your home might be worth? Contact us for a FREE valuation!

Our team is ready to help you sell your home for the highest possible price ASAP
Bought with Realty Austin

