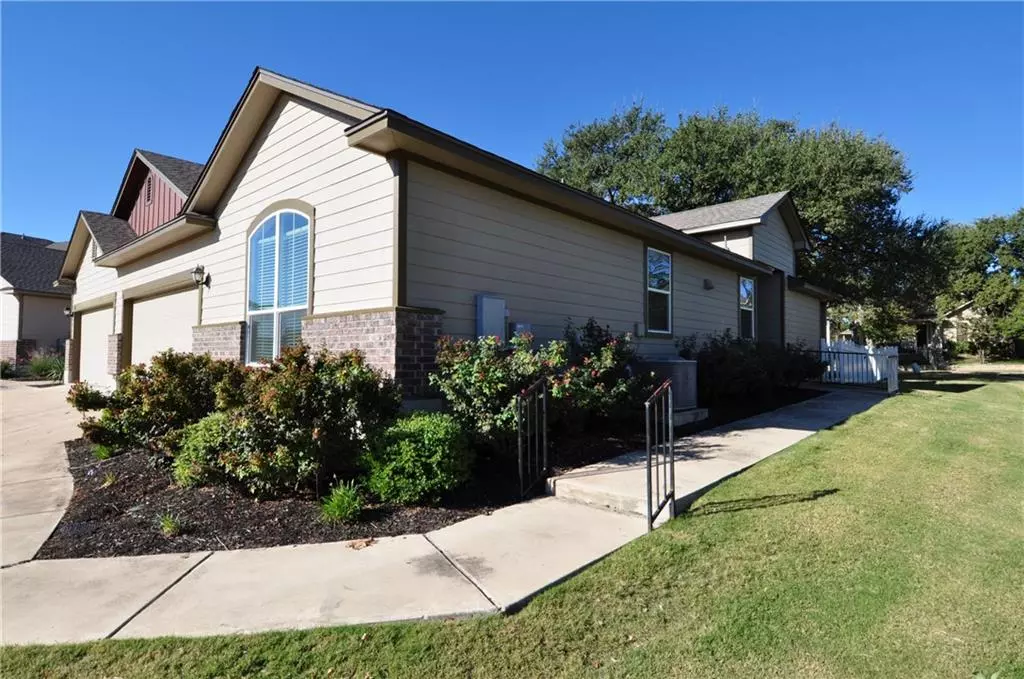$289,000
For more information regarding the value of a property, please contact us for a free consultation.
711 Rolling Oak DR #100 Round Rock, TX 78664
3 Beds
2 Baths
1,287 SqFt
Key Details
Property Type Condo
Sub Type Condominium
Listing Status Sold
Purchase Type For Sale
Square Footage 1,287 sqft
Price per Sqft $224
Subdivision Turtle Creek Village Condos
MLS Listing ID 1039119
Sold Date 11/28/22
Style Single level Floor Plan
Bedrooms 3
Full Baths 2
HOA Fees $252/mo
Originating Board actris
Year Built 2015
Tax Year 2021
Property Description
$5000 towards buyers closing cost/rate buy down. An incredibly well-maintained 3 bedroom/2 bathroom home located in the Turtle Creek Community. Great open floor plan with an abundance of natural light. Large corner lot location with beautiful oak trees and shade in the fenced in backyard! Huge master suite. Brand new carpet, fresh paint, 17" ceramic tile, granite counters, stainless steel appliances, ceiling fans and water softener are just a few of the upgrades. Close to community pool. 2 car garage with storage space. This wonderful condo allows for a low-maintenance life-style. HOA covers exterior maintenance and landscaping.
Location
State TX
County Williamson
Rooms
Main Level Bedrooms 3
Interior
Interior Features Breakfast Bar, Ceiling Fan(s), High Ceilings, Granite Counters, Stone Counters, Double Vanity, Electric Dryer Hookup, In-Law Floorplan, Kitchen Island, No Interior Steps, Open Floorplan, Primary Bedroom on Main, Recessed Lighting, Storage, Walk-In Closet(s), Washer Hookup
Heating Central, Electric, Exhaust Fan
Cooling Ceiling Fan(s), Central Air, Electric, Exhaust Fan
Flooring Carpet, Tile
Fireplaces Type None
Fireplace Y
Appliance Dishwasher, Disposal, Electric Range, Exhaust Fan, Microwave, Free-Standing Range, Stainless Steel Appliance(s), Vented Exhaust Fan, Electric Water Heater, Water Softener Owned
Exterior
Exterior Feature Private Entrance, Private Yard
Garage Spaces 2.0
Fence Back Yard, Fenced, Vinyl
Pool None
Community Features Cluster Mailbox, Common Grounds, Curbs, Nest Thermostat, Park, Picnic Area, Playground, Pool, Sidewalks, Underground Utilities, Walk/Bike/Hike/Jog Trail(s
Utilities Available Electricity Available, Phone Available, Underground Utilities
Waterfront Description None
View None
Roof Type Composition
Accessibility None
Porch Patio
Total Parking Spaces 2
Private Pool No
Building
Lot Description Corner Lot, Curbs, Interior Lot, Level, Sprinkler - Automatic, Trees-Large (Over 40 Ft), Trees-Sparse
Faces Northwest
Foundation Slab
Sewer Public Sewer
Water Public
Level or Stories One
Structure Type Brick Veneer, Frame, HardiPlank Type, Masonry – All Sides
New Construction No
Schools
Elementary Schools Neysa Callison
Middle Schools Cd Fulkes
High Schools Cedar Ridge
Others
HOA Fee Include Common Area Maintenance, Insurance, Landscaping, Maintenance Grounds, Maintenance Structure
Restrictions City Restrictions,Deed Restrictions
Ownership Common
Acceptable Financing Cash, Conventional
Tax Rate 2.6
Listing Terms Cash, Conventional
Special Listing Condition Standard
Read Less
Want to know what your home might be worth? Contact us for a FREE valuation!

Our team is ready to help you sell your home for the highest possible price ASAP
Bought with eXp Realty, LLC


