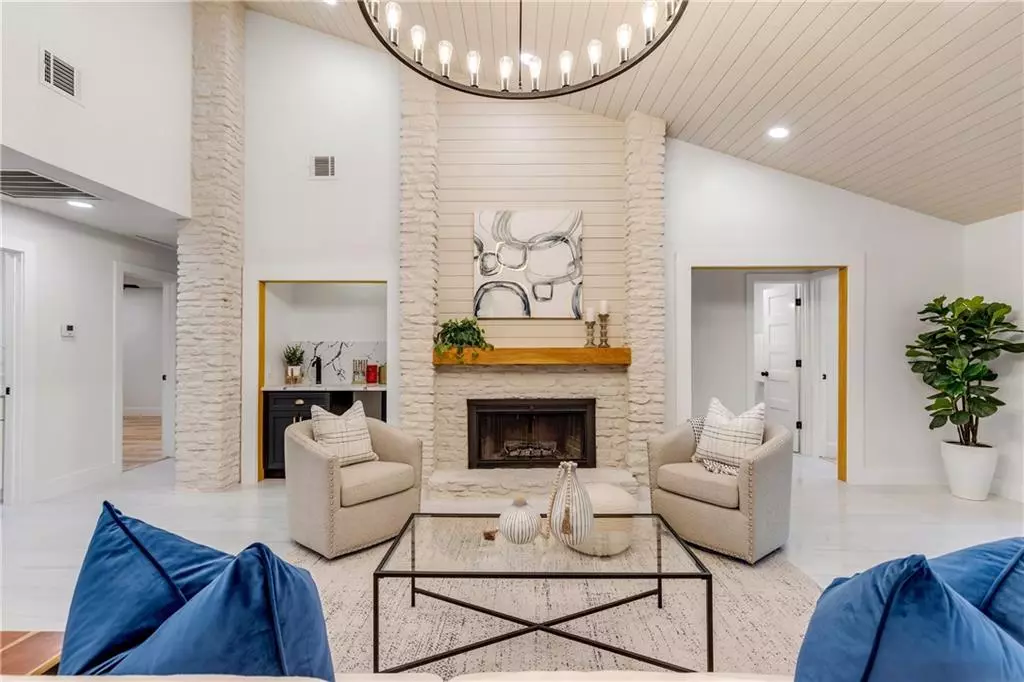$1,475,000
For more information regarding the value of a property, please contact us for a free consultation.
4717 Sam Bass RD Round Rock, TX 78681
4 Beds
4 Baths
3,416 SqFt
Key Details
Property Type Single Family Home
Sub Type Single Family Residence
Listing Status Sold
Purchase Type For Sale
Square Footage 3,416 sqft
Price per Sqft $380
Subdivision Brushy Bend Park Sec 2
MLS Listing ID 1402572
Sold Date 12/21/22
Style 1st Floor Entry
Bedrooms 4
Full Baths 3
Half Baths 1
HOA Fees $2/ann
Originating Board actris
Year Built 1980
Tax Year 2021
Lot Size 3.341 Acres
Property Description
Spectacular, newly renovated modern meets county living on almost 3.4 acres in the highly sought-after community of Brushy Creek. Just minutes from the Southwest Williamson County Regional Park and a white farm fence upon entry, manicured oaks and serene tree-filled views. This home includes an additional living room/flex space and a second-floor open loft, with plenty of breathing room for the whole family. State-of-the-art kitchen appliances and quartz counters in the kitchen and updated bathrooms throughout. This home boasts four bedrooms, three baths, an enclosed sunroom and two additional potential dwellings. The gourmet kitchen is enhanced by high-end Kitchen Aid appliances, a microwave hidden in the oversized quartz island, a spacious French door pantry, and two dining areas including built-in seating and storage. The main living area hosts a bar area with a sink, room for a wine fridge, and a gas fireplace while the entry living room has a cast iron stove for additional warmth and charm. New light fixtures and windows throughout, an updated pool, and plenty of outdoor room to roam. The ample carport parking and additional parking allow the perfect space for entertaining. Top-rated Leander ISD school districts, minutes to HEB, The Round Rock Premium Outlets, and all the amenities you'll need. Come on over to see your new home sweet home! Watch the video here: https://bit.ly/4717sambass
Location
State TX
County Williamson
Rooms
Main Level Bedrooms 4
Interior
Interior Features Ceiling Fan(s), Beamed Ceilings, High Ceilings, Vaulted Ceiling(s), Quartz Counters, Eat-in Kitchen, French Doors, Kitchen Island, Multiple Dining Areas, Multiple Living Areas, Open Floorplan, Pantry, Primary Bedroom on Main, Walk-In Closet(s), Washer Hookup, Wet Bar
Heating Central
Cooling Central Air
Flooring No Carpet
Fireplaces Number 1
Fireplaces Type Living Room
Fireplace Y
Appliance Dishwasher, Gas Range, Microwave, Free-Standing Electric Oven, Free-Standing Electric Range
Exterior
Exterior Feature Private Yard
Garage Spaces 10.0
Fence Back Yard, Front Yard
Pool In Ground
Community Features None
Utilities Available Electricity Connected, Water Connected
Waterfront Description None
View Trees/Woods
Roof Type Composition
Accessibility Central Living Area
Porch Deck, Rear Porch
Total Parking Spaces 4
Private Pool Yes
Building
Lot Description Back Yard, Front Yard, Landscaped, Many Trees
Faces North
Foundation Slab
Sewer Septic Tank
Water MUD
Level or Stories One and One Half
Structure Type Masonry – All Sides
New Construction No
Schools
Elementary Schools Akin
Middle Schools Stiles
High Schools Vista Ridge
Others
HOA Fee Include See Remarks
Restrictions None
Ownership Fee-Simple
Acceptable Financing Cash, Conventional, FHA, FMHA
Tax Rate 2.0
Listing Terms Cash, Conventional, FHA, FMHA
Special Listing Condition Real Estate Owned
Read Less
Want to know what your home might be worth? Contact us for a FREE valuation!

Our team is ready to help you sell your home for the highest possible price ASAP
Bought with Compass RE Texas, LLC


