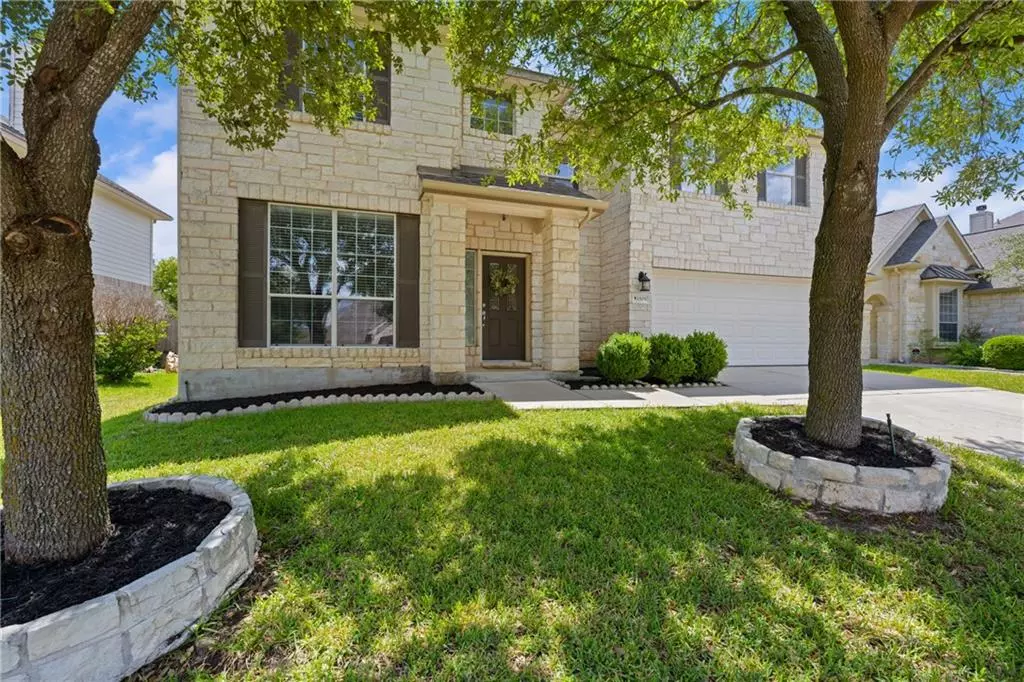$650,000
For more information regarding the value of a property, please contact us for a free consultation.
1509 Oak Tree LN Cedar Park, TX 78613
5 Beds
3 Baths
3,228 SqFt
Key Details
Property Type Single Family Home
Sub Type Single Family Residence
Listing Status Sold
Purchase Type For Sale
Square Footage 3,228 sqft
Price per Sqft $170
Subdivision Red Oaks Sec 1C
MLS Listing ID 8782009
Sold Date 12/22/22
Bedrooms 5
Full Baths 2
Half Baths 1
HOA Fees $58/qua
Originating Board actris
Year Built 2006
Tax Year 2022
Lot Size 7,971 Sqft
Property Description
Great opportunity for you to get into this fabulous neighborhood at a new competitive price! This pristine home in Cedar Park's highly sought after neighborhood of Red Oaks sits on a quiet street surrounded by mature trees and features a spacious layout with 5 bedrooms and 3 bathrooms. There are tons of features to love about this open, spacious, and tastefully upgraded home including walls of windows for an abundance of natural light, luxury vinyl plank flooring, large family room, formal dining area, cozy fireplace, and beautiful Turkish marble backsplash featured in both the living and kitchen areas. The expansive gourmet kitchen is dressed with corian countertops, center island, built-in oven & microwave, gas cooktop, brand new SS appliances, upgraded cabinetry, and recessed lighting. Upstairs boasts a sprawling secondary living area and spacious primary suite with a roomy ensuite featuring double sinks, garden tub, separate walk-in shower, and Texas sized walk-in closet. The backyard is ideal for relaxing with family or entertaining with the extended covered patio and spacious backyard layout. Residents enjoy all of the amazing Red Oaks amenities including a community pool, park, playground, basketball court and pavilion for events. Close to fantastic shopping, and tons of dining and entertainment options. Enjoy easy access to HEB Plus, Lakeline Mall with the Farmer's Market on the weekends, The Parke shopping center, 1890 Ranch, ACC Campus, Lakeline Metro, Brushy Creek trail and lake, Twin Lakes YMCA Sports Complex, and many other local amenities. Convenient commute to the nearby North Austin tech corridor and just 20 miles from downtown Austin. The new Dell Children's hospital is within two miles and local developments also include the new 200 acre Lakeline Park being developed by the City of Cedar Park, as well as the expansive Bell district shopping center within walking distance. Zoned for the highly acclaimed and award winning Leander ISD. Welcome home!
Location
State TX
County Williamson
Rooms
Main Level Bedrooms 1
Interior
Interior Features Vaulted Ceiling(s), Corian Counters, Double Vanity, Eat-in Kitchen, Multiple Living Areas, Pantry, Recessed Lighting, Walk-In Closet(s)
Heating Central
Cooling Central Air
Flooring Carpet, Tile, Vinyl
Fireplaces Number 1
Fireplaces Type Living Room
Fireplace Y
Appliance Dishwasher, Disposal, Gas Cooktop, Microwave, Oven
Exterior
Exterior Feature Private Yard
Garage Spaces 2.0
Fence Wood
Pool None
Community Features Park, Picnic Area, Playground, Pool, Sidewalks
Utilities Available Electricity Connected, Natural Gas Connected, Water Connected
Waterfront Description None
View Pool, Trees/Woods
Roof Type Composition, Shingle
Accessibility None
Porch Covered, Patio
Total Parking Spaces 4
Private Pool No
Building
Lot Description Back Yard, Level, Sprinkler - In Rear, Sprinkler - In Front, Trees-Large (Over 40 Ft)
Faces East
Foundation Slab
Sewer Public Sewer
Water Public
Level or Stories Two
Structure Type Vinyl Siding, Stone
New Construction No
Schools
Elementary Schools Reed
Middle Schools Artie L Henry
High Schools Vista Ridge
Others
HOA Fee Include Common Area Maintenance, Maintenance Grounds
Restrictions City Restrictions
Ownership Fee-Simple
Acceptable Financing Cash, Conventional, FHA, VA Loan
Tax Rate 2.33215
Listing Terms Cash, Conventional, FHA, VA Loan
Special Listing Condition Standard
Read Less
Want to know what your home might be worth? Contact us for a FREE valuation!

Our team is ready to help you sell your home for the highest possible price ASAP
Bought with Bramlett Residential


