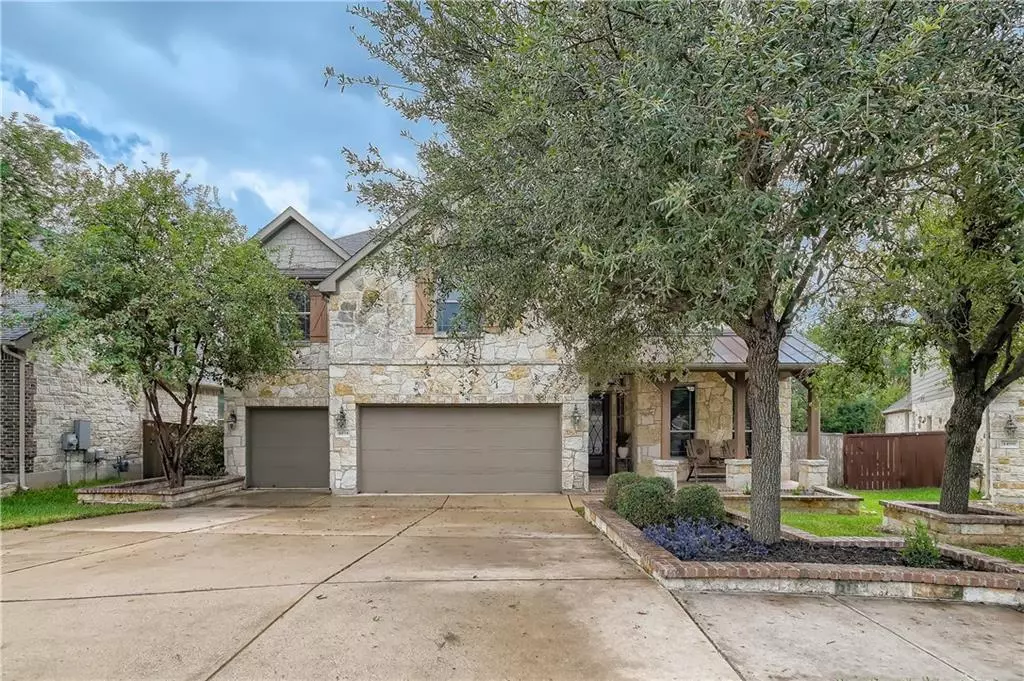$649,900
For more information regarding the value of a property, please contact us for a free consultation.
4494 Wandering Vine TRL Round Rock, TX 78665
4 Beds
4 Baths
3,593 SqFt
Key Details
Property Type Single Family Home
Sub Type Single Family Residence
Listing Status Sold
Purchase Type For Sale
Square Footage 3,593 sqft
Price per Sqft $169
Subdivision Teravista Sec 21
MLS Listing ID 9692525
Sold Date 12/29/22
Style 1st Floor Entry
Bedrooms 4
Full Baths 3
Half Baths 1
HOA Fees $66/mo
Originating Board actris
Year Built 2010
Tax Year 2022
Lot Size 8,576 Sqft
Property Description
This lovely home located in the Round Rock ISD section of the highly sought after Teravista neighborhood offers great curb appeal as well as multiple living areas. The family room includes cathedral ceilings, hardwood floors, fireplace & an abundance of natural light. The kitchen is open to the family room & boasts granite counters, stainless steel appliances, breakfast bar, pantry & tons of cabinet space. The primary suite is located on the main level & features a tray ceiling, sliding barn door, dual vanities, walk-in shower, spa like soaking tub & large walk-in closet. Bonuses the home offers are solar panels, a formal dining room with chair rail molding, study with crown molding, spacious upstairs gameroom, built-in office nook & a powder bath. Enjoy entertaining family & friends in the backyard complete with an extended patio, built-in grill, ceiling fan & ample yard space. Per seller- solar panels have cut utility bills in half for the year and located on the hospital grid so they did not lose power during the bad winter storm.
Location
State TX
County Williamson
Rooms
Main Level Bedrooms 1
Interior
Interior Features Ceiling Fan(s), Cathedral Ceiling(s), Tray Ceiling(s), Granite Counters, Crown Molding, Double Vanity, Interior Steps, Multiple Dining Areas, Multiple Living Areas, Pantry, Primary Bedroom on Main, Recessed Lighting, Soaking Tub, Walk-In Closet(s)
Heating Central
Cooling Central Air
Flooring Carpet, Tile, Wood
Fireplaces Number 1
Fireplaces Type Family Room
Fireplace Y
Appliance Built-In Oven(s), Dishwasher, Disposal, Gas Range, Microwave, Stainless Steel Appliance(s), Water Heater, Water Softener Owned
Exterior
Exterior Feature Outdoor Grill
Garage Spaces 3.0
Fence Back Yard, Masonry, Wood
Pool None
Community Features Clubhouse, Common Grounds, Curbs, Golf, Park, Pool, Tennis Court(s), Walk/Bike/Hike/Jog Trail(s
Utilities Available Electricity Connected, Natural Gas Connected, Sewer Connected, Water Connected
Waterfront Description None
View None
Roof Type Composition
Accessibility None
Porch Patio
Total Parking Spaces 5
Private Pool No
Building
Lot Description Curbs, Level, Sprinkler - Automatic
Faces North
Foundation Slab
Sewer MUD
Water MUD
Level or Stories Two
Structure Type Masonry – All Sides
New Construction No
Schools
Elementary Schools Teravista
Middle Schools Hopewell
High Schools Stony Point
Others
HOA Fee Include Common Area Maintenance
Restrictions Deed Restrictions
Ownership Fee-Simple
Acceptable Financing Cash, Conventional
Tax Rate 2.3142
Listing Terms Cash, Conventional
Special Listing Condition Standard
Read Less
Want to know what your home might be worth? Contact us for a FREE valuation!

Our team is ready to help you sell your home for the highest possible price ASAP
Bought with One Oak Realty


