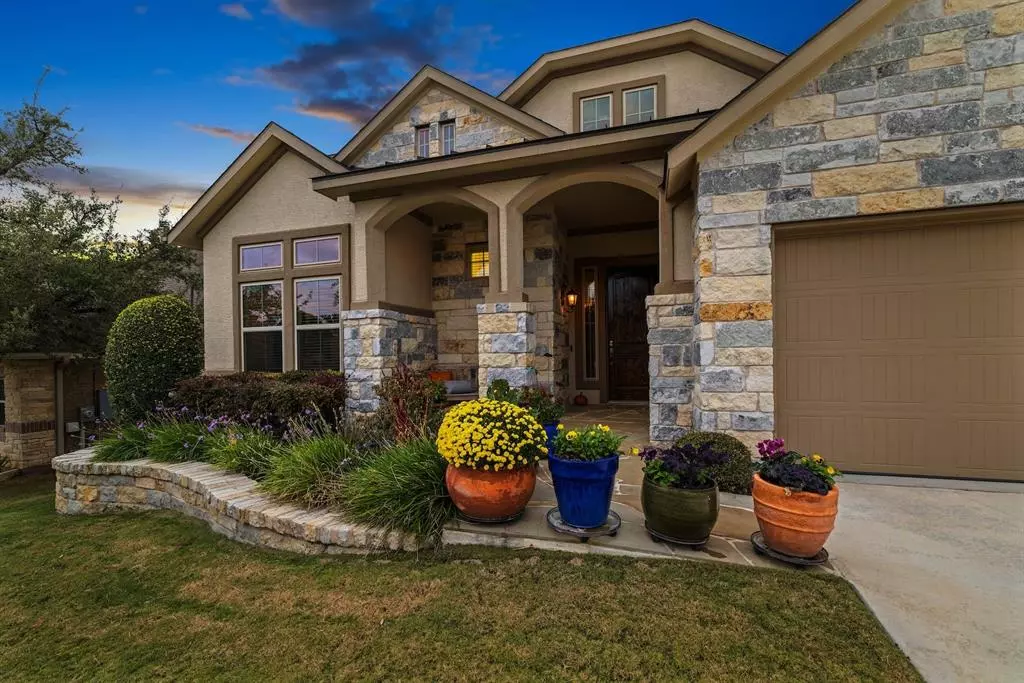$650,000
For more information regarding the value of a property, please contact us for a free consultation.
208 Cibolo Ridge DR Georgetown, TX 78628
4 Beds
3 Baths
2,612 SqFt
Key Details
Property Type Single Family Home
Sub Type Single Family Residence
Listing Status Sold
Purchase Type For Sale
Square Footage 2,612 sqft
Price per Sqft $245
Subdivision Water Oak At San Gabriel
MLS Listing ID 4462032
Sold Date 01/13/23
Bedrooms 4
Full Baths 3
HOA Fees $58/ann
Originating Board actris
Year Built 2018
Tax Year 2022
Lot Size 9,583 Sqft
Lot Dimensions 75x130
Property Description
Gorgeous Georgetown Stunner meticulously maintained by the original owners. The generous post-construction improvements made by the seller REALLY highlight the home's incredible & features inside and out! The exterior & landscape is just breathtaking with a lovely, private flagstone back patio overlooking the manicured backyard which is bordered by green space. Beauty, peace & nature wave over you as you step out onto the porch--the perfect spot for your morning coffee on a crisp fall morning, or for that moment of relaxation you've been waiting for after a long day as the colors of the sunset ease your mind & body. The interior floorplan is just ideal, and provides for the ultimate flexibility to compliment YOUR personal lifestyle. The primary suite is located on the main floor, and is complimented by a triple window overlooking the tranquil backyard. Generous closet space, double vanities, walk-in shower & a spa-like tub provide for the owners' every need. In addition to the open concept living, kitchen & dining spaces, the 1st floor is also home to the dedicated study, two secondary bedrooms & a full bath; while the second floor is home to a sizeable second living/flex space & another full bedroom & bathroom. With a sizeable pantry, tons of counter AND storage space & upgraded appliances, the large kitchen is perfect if you love to cook and/or entertain. Tons of windows adorn the home in natural light, enhancing the feel of the spaces, while the fireplace grounds the family room, bringing a simultaneous sense of warmth & coziness. Expanded flowerbeds, an added sidewalk to the north side of the home along with 36+ species of plants, trees, shurbs & flowers, french drains, sprinklers & more--really show the love and care put into maintaining the sheer beauty of this home. Located on a cul-de-sac with a three car garage & a picture perfect front porch, this home truly has it all!
Location
State TX
County Williamson
Rooms
Main Level Bedrooms 3
Interior
Interior Features Breakfast Bar, High Ceilings, Primary Bedroom on Main, Recessed Lighting, Walk-In Closet(s)
Heating Central
Cooling Ceiling Fan(s), Central Air
Flooring Carpet, Tile, Wood
Fireplaces Number 1
Fireplaces Type Family Room
Fireplace Y
Appliance Built-In Oven(s), Dishwasher, Disposal, ENERGY STAR Qualified Appliances, Exhaust Fan, Gas Cooktop, Microwave, Water Heater
Exterior
Exterior Feature Pest Tubes in Walls
Garage Spaces 3.0
Fence Fenced, Privacy, Wrought Iron
Pool None
Community Features None
Utilities Available Electricity Available, Electricity Connected, Sewer Available, Sewer Connected, Underground Utilities
Waterfront Description None
View Park/Greenbelt
Roof Type Composition
Accessibility None
Porch Covered, Patio
Total Parking Spaces 3
Private Pool No
Building
Lot Description Back to Park/Greenbelt, Back Yard, Cul-De-Sac, Curbs, Front Yard, Landscaped, Level, Native Plants, Private, Sprinkler - In Rear, Sprinkler - In Front, Trees-Medium (20 Ft - 40 Ft)
Faces East
Foundation Slab
Sewer MUD, Public Sewer
Water MUD, Public
Level or Stories Two
Structure Type Masonry – All Sides, Stone Veneer
New Construction No
Schools
Elementary Schools Carver
Middle Schools James Tippit
High Schools East View
Others
HOA Fee Include Common Area Maintenance
Restrictions None
Ownership Fee-Simple
Acceptable Financing Cash, Conventional, FHA, VA Loan
Tax Rate 2.603
Listing Terms Cash, Conventional, FHA, VA Loan
Special Listing Condition Standard
Read Less
Want to know what your home might be worth? Contact us for a FREE valuation!

Our team is ready to help you sell your home for the highest possible price ASAP
Bought with Compass RE Texas, LLC


