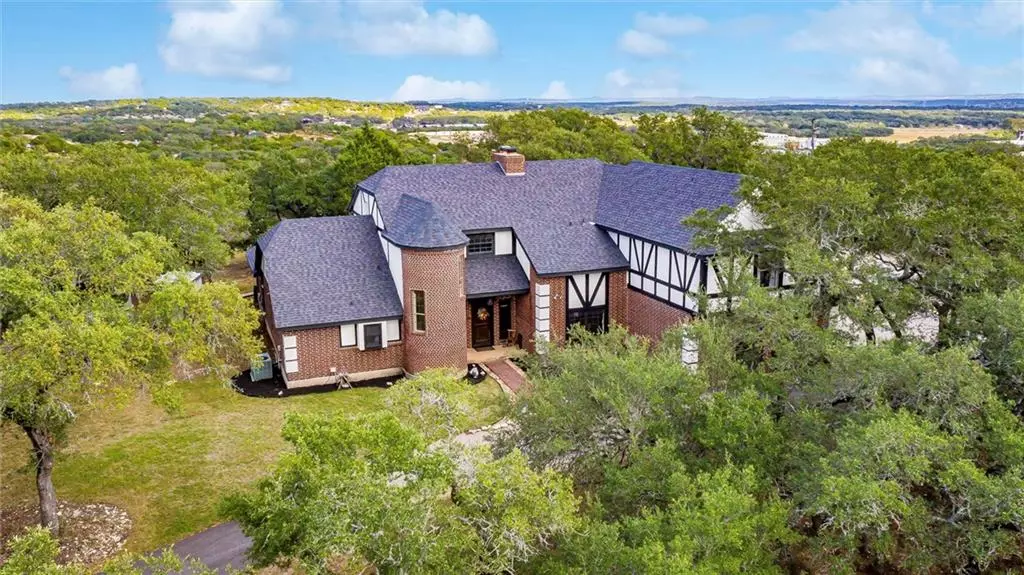$949,000
For more information regarding the value of a property, please contact us for a free consultation.
105B Los Indios Ranch RD Boerne, TX 78006
4 Beds
5 Baths
4,323 SqFt
Key Details
Property Type Single Family Home
Sub Type Single Family Residence
Listing Status Sold
Purchase Type For Sale
Square Footage 4,323 sqft
Price per Sqft $208
Subdivision Hold Em Ranch
MLS Listing ID 3702672
Sold Date 01/18/23
Bedrooms 4
Full Baths 3
Half Baths 2
Originating Board actris
Year Built 1983
Tax Year 2022
Lot Size 5.719 Acres
Property Description
This superb Hill Country estate just minutes from downtown Boerne sits on 5.7+ acres of beautiful hilltop terrain studded with heritage live oaks and mature native trees, and features a stunning custom home, separate guest house, modern two-story metal barn, and sport court, among many other improvements. The sprawling 4,323 square foot, 4 bedroom, 5 bathroom custom home is a must see to appreciate the privacy, views, and features that make it perfect for large family gatherings and entertaining guests. The main level features a great room with soaring two-story ceilings, large fireplace, wet bar, and powder room, and provides an open concept floor plan that includes a formal dining room, large kitchen with black stainless appliances, a hammered copper farmhouse sink, and quartz countertops with adjacent large breakfast room. The primary suite and guest/children's bedroom are also on the main level. The primary suite allows private access to the outdoor covered living space with slate tile floors, and enjoys walk-in closets, and a spa-like bathroom with separate vanities, garden tub and walk-in shower. The second level boasts two additional bedrooms with walk-in closets and adjoining full bathroom, a separate loft-style family room with fireplace, an additional powder room, a media room, and access to a large outdoor deck with long Hill Country views. The charming 600 square foot, recently updated 1 bedroom, 1 bathroom guest house enjoys a full modern kitchen, living room, and laundry room. The recently constructed, 2,400 square foot, climate-controlled two-story metal barn has two craft rooms with closets, an upstairs office and loft storage, and ample open space for a workshop, RV parking and equipment storage. The 1,500 square foot sport court can be utilized in a multitude of ways. The estate has its own private water well with storage tank and insulated pump house. This property offers so many possibilities for the future owner. Come see it today!
Location
State TX
County Kendall
Rooms
Main Level Bedrooms 2
Interior
Interior Features Bar, Built-in Features, Ceiling Fan(s), High Ceilings, Chandelier, Double Vanity, Eat-in Kitchen, Entrance Foyer, Interior Steps, Kitchen Island, Multiple Dining Areas, Multiple Living Areas, Open Floorplan, Pantry, Primary Bedroom on Main, Recessed Lighting, Soaking Tub, Storage, Two Primary Closets, Walk-In Closet(s), Wet Bar
Heating Central
Cooling Central Air
Flooring Laminate, Tile
Fireplaces Number 2
Fireplaces Type Family Room, Living Room
Fireplace Y
Appliance Built-In Electric Oven, Built-In Gas Range, Built-In Refrigerator, Dishwasher, Disposal, Dryer, ENERGY STAR Qualified Appliances, Gas Range, Microwave, Refrigerator, Stainless Steel Appliance(s), Trash Compactor, Washer/Dryer
Exterior
Exterior Feature Balcony, Basketball Court, Dog Run, No Exterior Steps, Private Yard, Sport Court
Garage Spaces 2.0
Fence Partial
Pool None
Community Features None
Utilities Available Electricity Connected, Propane
Waterfront Description None
View Hill Country
Roof Type Composition
Accessibility None
Porch Covered, Deck, Patio, Rear Porch, Wrap Around
Total Parking Spaces 10
Private Pool No
Building
Lot Description Back Yard, Cleared, Farm, Front Yard, Level, Private, Sprinkler - In Rear, Sprinkler - In Front, Trees-Heavy, Trees-Large (Over 40 Ft), Many Trees, Trees-Medium (20 Ft - 40 Ft), Views
Faces West
Foundation Slab
Sewer Septic Tank
Water Cistern, Private, Well
Level or Stories Two
Structure Type Brick
New Construction No
Schools
Elementary Schools Cibolo Creek
Middle Schools Boerne Middle North
High Schools Boerne Hs
Others
Restrictions None
Ownership Fee-Simple
Acceptable Financing Cash, Conventional, VA Loan
Tax Rate 1.5713
Listing Terms Cash, Conventional, VA Loan
Special Listing Condition Standard
Read Less
Want to know what your home might be worth? Contact us for a FREE valuation!

Our team is ready to help you sell your home for the highest possible price ASAP
Bought with Non Member


