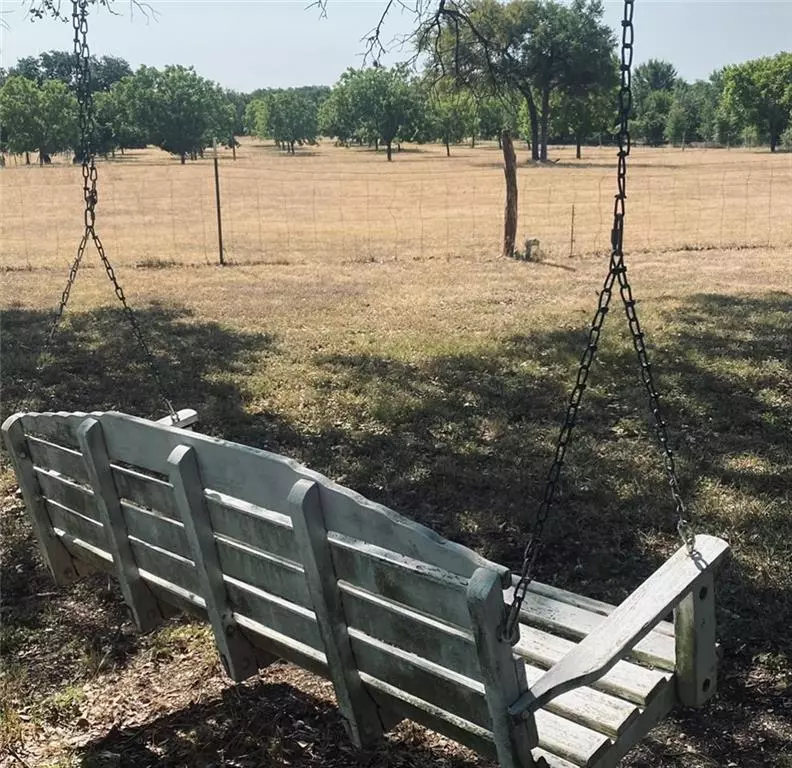$699,000
For more information regarding the value of a property, please contact us for a free consultation.
578 S Wheat RD Belton, TX 76513
5 Beds
3 Baths
3,091 SqFt
Key Details
Property Type Single Family Home
Sub Type Single Family Residence
Listing Status Sold
Purchase Type For Sale
Square Footage 3,091 sqft
Price per Sqft $193
Subdivision Rustic Oaks
MLS Listing ID 4768161
Sold Date 01/26/23
Bedrooms 5
Full Baths 3
Originating Board actris
Year Built 1973
Annual Tax Amount $5,582
Tax Year 2022
Lot Size 5.780 Acres
Property Description
THE POSSIBILITIES ARE ENDLESS! This custom 70's ranch-style house has a 3/2 main house and a 2/1 attached apartment / guest house, or mother-in-law suite (separate meters). The main house has open living, dining, kitchen with island, laundry room and a flex room! That's not all, there are 38 pecan trees...all of this sits on 5.78 acres. Large 40x40 2-door metal workshop / storage / building has electric and high ceilings. Also comes with attached carport for boat or RV. Sit anywhere and enjoy the view. This property sits right outside the BELTON city limits, (so NO CITY TAXES) but just moments away from historic downtown, two lakes, shopping, dining, entertainment, and the University of Mary Hardin-Baylor. Easy access to IH14 & IH35 for commuters. This house can be a large family home with 5 bedrooms and 3 baths, or a family home with 3/2 and a 2/1 for income or for aging parents. What do you envision?
Location
State TX
County Bell
Rooms
Main Level Bedrooms 5
Interior
Interior Features Ceiling Fan(s), Granite Counters, Electric Dryer Hookup, Eat-in Kitchen, Kitchen Island, Multiple Dining Areas, Primary Bedroom on Main, Walk-In Closet(s), Washer Hookup
Heating Central, Electric, Fireplace(s)
Cooling Central Air, Electric
Flooring Carpet, Laminate, Tile
Fireplaces Number 1
Fireplaces Type Family Room
Fireplace Y
Appliance Microwave, Range, Refrigerator
Exterior
Exterior Feature None
Garage Spaces 2.0
Fence Chain Link, Privacy
Pool None
Community Features None
Utilities Available Electricity Connected, Propane Needed, Sewer Connected
Waterfront Description None
View None
Roof Type Shingle
Accessibility None
Porch Covered, Front Porch, Side Porch
Total Parking Spaces 10
Private Pool No
Building
Lot Description Public Maintained Road, Trees-Medium (20 Ft - 40 Ft)
Faces West
Foundation Slab
Sewer Septic Tank
Water Private
Level or Stories One
Structure Type Brick
New Construction No
Schools
Elementary Schools Chisholm Trail
Middle Schools South Belton
High Schools Belton
Others
Restrictions Deed Restrictions
Ownership Fee-Simple
Acceptable Financing Cash, Conventional, VA Loan
Tax Rate 1.68
Listing Terms Cash, Conventional, VA Loan
Special Listing Condition Standard
Read Less
Want to know what your home might be worth? Contact us for a FREE valuation!

Our team is ready to help you sell your home for the highest possible price ASAP
Bought with Non Member

