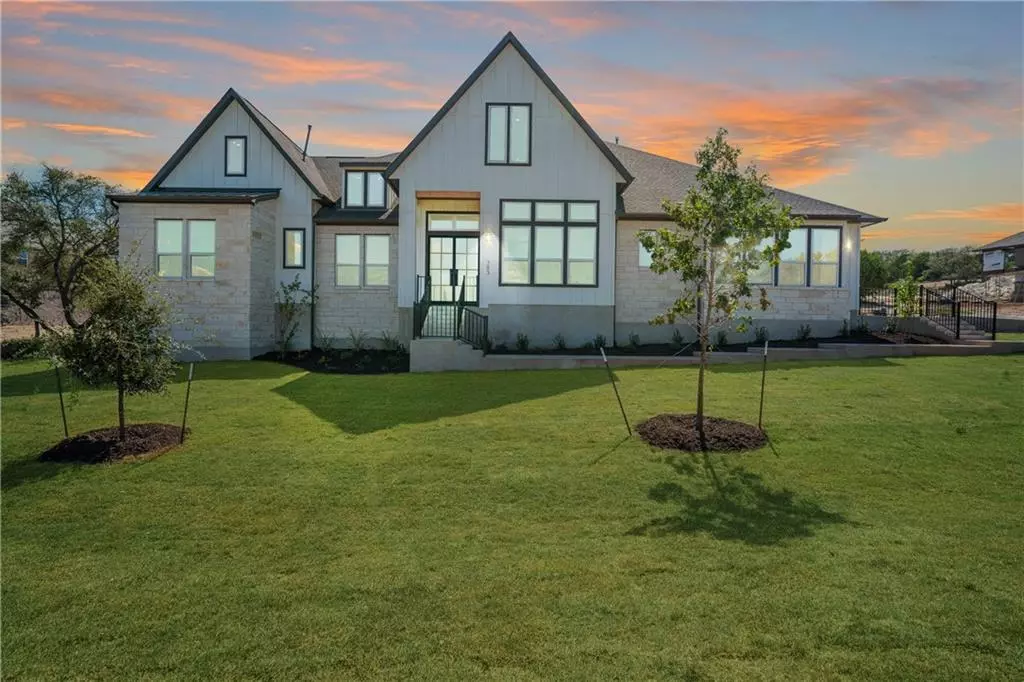$999,990
For more information regarding the value of a property, please contact us for a free consultation.
383 Cortaro DR Dripping Springs, TX 78620
4 Beds
4 Baths
3,907 SqFt
Key Details
Property Type Single Family Home
Sub Type Single Family Residence
Listing Status Sold
Purchase Type For Sale
Square Footage 3,907 sqft
Price per Sqft $233
Subdivision Cortaro Sub
MLS Listing ID 3188969
Sold Date 02/28/23
Bedrooms 4
Full Baths 3
Half Baths 1
HOA Fees $60/mo
Originating Board actris
Year Built 2022
Tax Year 2021
Lot Size 0.760 Acres
Property Description
**PRICED TO SELL!** $250,000 PRICE REDUCTION OFF OLP MADE BY MOTIVED SELLERS, PRICE PER SQFT IS ONE OF THE LOWEST IN THE AREA!! SELLERS ARE RELOCATING AND NEEDING TO SELL IMMEDIATELY SO BRING ALL OFFERS! This newly built, ultra stylish home has it all! Located in popular Dripping Springs this single story residence gives you the most bang for your buck situated on over 3/4 of an acre and boasting tons of upgrades. A low tax rate of 2.15% stands out in this new subdivision. The roomy 3-car garage and spacious driveway provide plenty of space for all of your vehicles. A walkway guides you to exterior steps that lead up to the modern iron front door. A bright entrance foyer, and a view of the living room greet you as soon as you enter. Several windows with recessed light fixtures illuminate the common area. The open concept living room features 16 ft ceilings, and a stone fireplace with built-in cabinets! Multiple living/dining areas help ensure that guests will feel comfortable and at home when visiting. The kitchen a huge center island/breakfast bar combo, sleek countertops, a gas range, and a built-in oven. It also includes a charming backsplash, pull-out trash, and a pantry outlet for small appliances. A breakfast nook is adjacent to the kitchen and features an abundance of natural light and tray ceilings. There are 4 bedrooms/3.5 bathrooms and an office with a floor plug in the home. Each bedroom contains wood flooring, high ceilings, and several have outlets at 60” off the floor for easy tv mounting. The Owner's Suite includes tray ceilings, a wall of windows, and an on-suite bathroom that has dual vanities, a free-standing soaking tub, and a roomy walk-in shower with double shower heads. It also includes a his and hers split walk-in closet. Out back, there is a large covered patio and outdoor kitchen making this home perfect for entertaining. Conveniently located within a mile from the heart of Downtown Dripping Springs. Accepting back up offers.
Location
State TX
County Hays
Rooms
Main Level Bedrooms 4
Interior
Interior Features Breakfast Bar, Built-in Features, High Ceilings, Tray Ceiling(s), Double Vanity, Entrance Foyer, Kitchen Island, Multiple Dining Areas, Multiple Living Areas, No Interior Steps, Open Floorplan, Pantry, Primary Bedroom on Main, Recessed Lighting, Soaking Tub, Two Primary Closets, Walk-In Closet(s)
Heating Central
Cooling Central Air
Flooring See Remarks
Fireplaces Number 1
Fireplaces Type Living Room
Fireplace Y
Appliance Built-In Oven(s), Cooktop, Dishwasher, Disposal, Exhaust Fan, Gas Cooktop, Microwave, Stainless Steel Appliance(s)
Exterior
Exterior Feature Exterior Steps, Gutters Full
Garage Spaces 3.0
Fence None
Pool None
Community Features None
Utilities Available Electricity Available, Natural Gas Available
Waterfront Description None
View None
Roof Type Composition, Shingle
Accessibility None
Porch Covered, Front Porch, Patio
Total Parking Spaces 6
Private Pool No
Building
Lot Description Back Yard, Front Yard, Trees-Large (Over 40 Ft), Many Trees
Faces Northeast
Foundation Slab
Sewer Septic Tank
Water Public
Level or Stories One
Structure Type HardiPlank Type, Stone
New Construction No
Schools
Elementary Schools Dripping Springs
Middle Schools Dripping Springs Middle
High Schools Dripping Springs
Others
HOA Fee Include Common Area Maintenance
Restrictions Deed Restrictions
Ownership Fee-Simple
Acceptable Financing Cash, Conventional, VA Loan
Tax Rate 2.15
Listing Terms Cash, Conventional, VA Loan
Special Listing Condition Standard
Read Less
Want to know what your home might be worth? Contact us for a FREE valuation!

Our team is ready to help you sell your home for the highest possible price ASAP
Bought with Pure Realty


