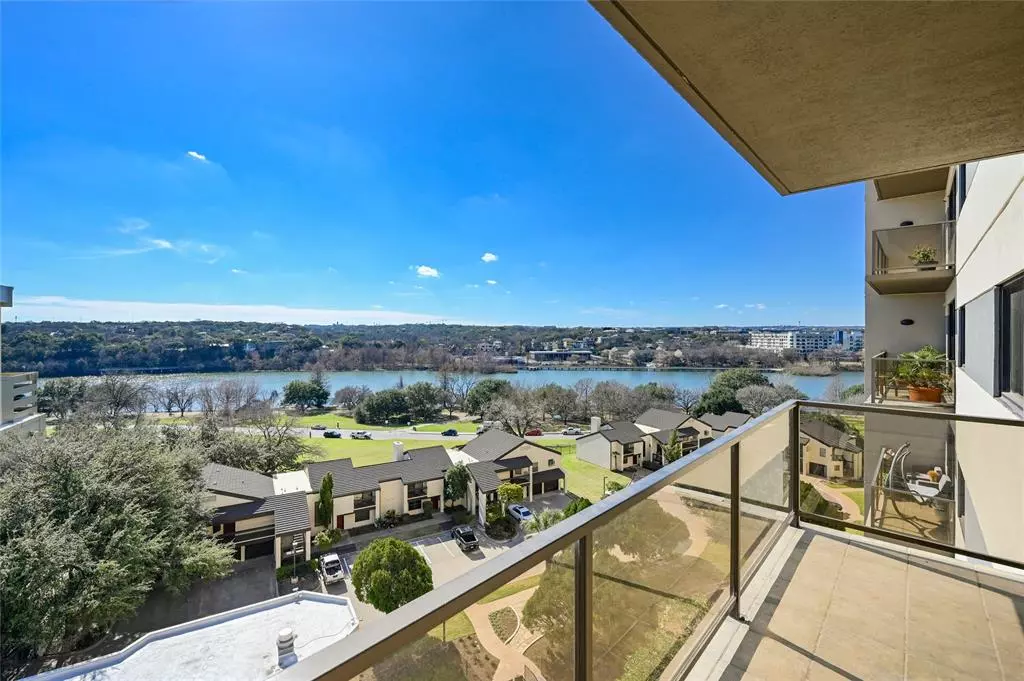$650,000
For more information regarding the value of a property, please contact us for a free consultation.
40 N Interstate 35 #9D3 Austin, TX 78701
2 Beds
2 Baths
1,533 SqFt
Key Details
Property Type Condo
Sub Type Condominium
Listing Status Sold
Purchase Type For Sale
Square Footage 1,533 sqft
Price per Sqft $423
Subdivision Towers Town Lake Condo Amd
MLS Listing ID 5460199
Sold Date 03/06/23
Style High Rise (8-13 Stories),Elevator
Bedrooms 2
Full Baths 2
HOA Fees $938/mo
Originating Board actris
Year Built 1983
Annual Tax Amount $12,216
Tax Year 2022
Lot Size 1,197 Sqft
Property Description
Lakeview condo, with dramatic views of Town Lake, the Hike and Bike trail, and the pool. A 5 minute walk to the trails and kayaking, entertainment and dining, Rainey street and more! Does need some updating, priced to sell. Functional floor plan with oversize kitchen, large dining and breakfast area, living room with balcony views, and views from both bedrooms. HVAC upgraded in last 2 years, RO water system installed in kitchen, other updates include induction stove top, dishwasher, water heater, sinks and toilets. Recent upgrades at the Towers included newly reconstructed building exterior, landscaping, roofing, entryway and parking garage upgrades. Amenities include heated indoor/outdoor pools, 24-hour concierge with gated access, steam/sauna rooms, weight room, racquetball/basketball courts, piano lounge, billiards room and several meeting rooms. Great value compared to other buildings. Tenant Lease is up in March and leasing of unit is not transferable. Building limits number of rental units. This property is available for owner-occupant purchase only
Location
State TX
County Travis
Rooms
Main Level Bedrooms 2
Interior
Interior Features Bar, Bookcases, Breakfast Bar, Built-in Features, Ceiling Fan(s), Granite Counters, Double Vanity, High Speed Internet, Open Floorplan, Primary Bedroom on Main, Recessed Lighting, Storage
Heating Central
Cooling Central Air
Flooring Tile
Fireplace Y
Appliance Dishwasher, Microwave, Oven, Washer/Dryer Stacked
Exterior
Exterior Feature Balcony
Garage Spaces 2.0
Fence See Remarks
Pool Heated, In Ground, Indoor, Outdoor Pool, Pool/Spa Combo
Community Features Business Center, Clubhouse, Concierge, Conference/Meeting Room, Covered Parking, Dog Park, Electronic Payments, Fitness Center, Game/Rec Rm, Garage Parking, Gated, High Speed Internet, Maintenance On-Site, Picnic Area, Pool, Property Manager On-Site, Street Lights, Walk/Bike/Hike/Jog Trail(s
Utilities Available Electricity Connected, Phone Connected, Sewer Connected, Water Connected
Waterfront Description None
View City, Lake, Panoramic, Park/Greenbelt, Pool
Roof Type See Remarks
Accessibility See Remarks
Porch See Remarks
Total Parking Spaces 2
Private Pool Yes
Building
Lot Description Landscaped, Level
Faces North
Foundation See Remarks
Sewer Public Sewer
Water Public
Level or Stories One
Structure Type See Remarks
New Construction No
Schools
Elementary Schools Mathews
Middle Schools O Henry
High Schools Austin
Others
HOA Fee Include Common Area Maintenance, Maintenance Grounds, Maintenance Structure, Security, Sewer, Trash, Water
Restrictions See Remarks
Ownership Common
Acceptable Financing Cash, Conventional
Tax Rate 2.17
Listing Terms Cash, Conventional
Special Listing Condition Standard
Read Less
Want to know what your home might be worth? Contact us for a FREE valuation!

Our team is ready to help you sell your home for the highest possible price ASAP
Bought with Teifke Real Estate


