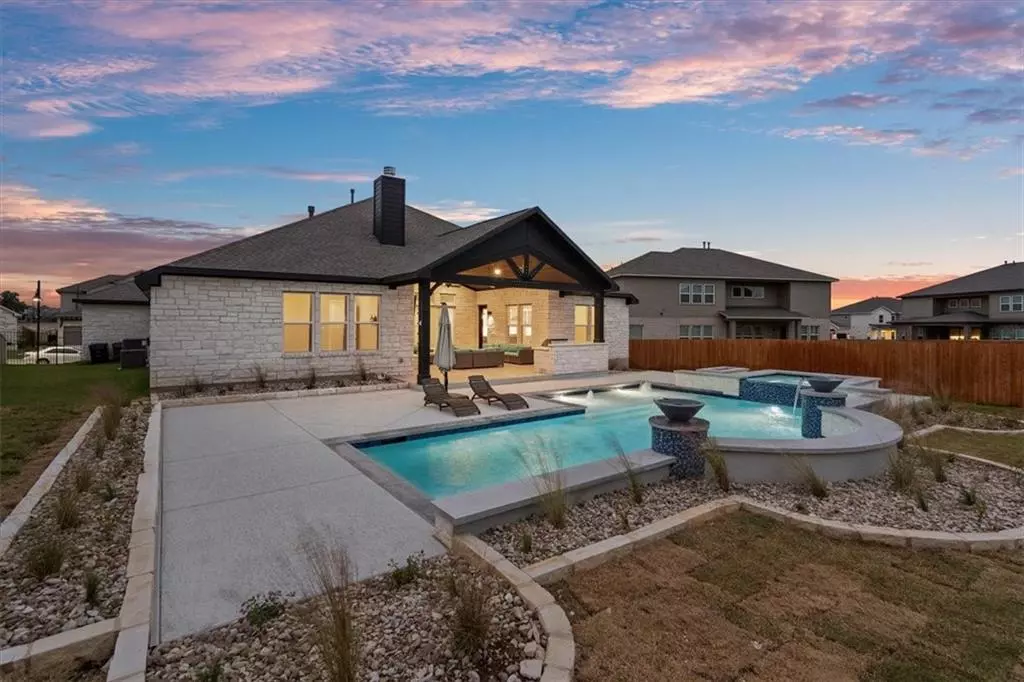$1,079,000
For more information regarding the value of a property, please contact us for a free consultation.
221 Great Lawn BND Liberty Hill, TX 78642
4 Beds
4 Baths
3,440 SqFt
Key Details
Property Type Single Family Home
Sub Type Single Family Residence
Listing Status Sold
Purchase Type For Sale
Square Footage 3,440 sqft
Price per Sqft $315
Subdivision Santa Rita Ranch Ph 3 Sec 1
MLS Listing ID 3881651
Sold Date 03/09/23
Bedrooms 4
Full Baths 3
Half Baths 1
HOA Fees $69/mo
Originating Board actris
Year Built 2021
Annual Tax Amount $11,351
Tax Year 2022
Lot Size 0.500 Acres
Property Description
The house is loaded! Please request the full list of upgrades! Check out the 3D Tour! Come see why this is Scott Felder's most requested floor plan! Picturesque like-new home on an impressive .5 acre lot with a backyard built for entertaining! Snow white limestone with black trim, and well cared for landscaping creates gorgeous curb appeal. Nestled on the largest lot in this part of the community, this stunning home showcases a grand rotunda entry, 2 executive offices, and a 4.5 car garage set up with epoxy floors. Luxury plank vinyl flooring, tall ceilings, soft contemporary tones, recessed lighting, modern hardware fixtures & an elegant fireplace in the living room combine together to present a unique character in this inviting home. The tastefully designed kitchen boasts a large center island with pendant lighting & a breakfast bar, luxury brand stainless steel appliances, a farmhouse style sink, 2 toned shaker cabinets with soft closing drawers, Quartz countertops & a gorgeous backsplash for an outstanding finish. Find solitude in the luxurious primary suite, adorned with dual vanities, a deep soaker garden tub, walk-in shower with dual shower heads, and a huge walk-in closet! Step outside and into an outdoor living arrangement, showcasing a wood burning fireplace, built-in grill, vaulted awning over the patio & a heated in-ground 24,000 gallon pool with water features, a tanning ledge, enormous cool-decking, a 9-person hot tub, and a firepit close by! No detail was overlooked! All of this is in addition to being placed in the most award-winning community in the greater Austin area, Santa Rita Ranch! Schedule your showing today! For a full list of updates and features, see attachments.
Location
State TX
County Williamson
Rooms
Main Level Bedrooms 4
Interior
Interior Features Bookcases, Breakfast Bar, Built-in Features, Ceiling Fan(s), High Ceilings, Quartz Counters, Electric Dryer Hookup, Entrance Foyer, High Speed Internet, Kitchen Island, Open Floorplan, Pantry, Primary Bedroom on Main, Recessed Lighting, Walk-In Closet(s), Washer Hookup, Wired for Sound
Heating Central, Fireplace(s)
Cooling Ceiling Fan(s), Central Air
Flooring Vinyl, Wood
Fireplaces Number 2
Fireplaces Type Living Room, Outside
Fireplace Y
Appliance Dishwasher, Disposal, Microwave, Electric Oven, Stainless Steel Appliance(s)
Exterior
Exterior Feature Exterior Steps, Outdoor Grill, Private Yard
Garage Spaces 4.5
Fence Back Yard, Fenced, Wood, Wrought Iron
Pool Heated, In Ground
Community Features Curbs, Sidewalks
Utilities Available Electricity Available, Phone Available, Sewer Available, Water Available
Waterfront Description None
View Neighborhood
Roof Type Composition
Accessibility None
Porch Covered, Front Porch, Rear Porch
Total Parking Spaces 4
Private Pool Yes
Building
Lot Description Back Yard, Front Yard, Interior Lot, Landscaped, Sprinkler - Automatic
Faces North
Foundation Slab
Sewer Public Sewer
Water Public
Level or Stories One
Structure Type Stone
New Construction No
Schools
Elementary Schools Santa Rita
Middle Schools Santa Rita Middle
High Schools Liberty Hill
Others
HOA Fee Include Maintenance Grounds
Restrictions Deed Restrictions
Ownership Fee-Simple
Acceptable Financing Cash, Conventional, VA Loan
Tax Rate 2.7
Listing Terms Cash, Conventional, VA Loan
Special Listing Condition Standard
Read Less
Want to know what your home might be worth? Contact us for a FREE valuation!

Our team is ready to help you sell your home for the highest possible price ASAP
Bought with Douglas Elliman Real Estate

