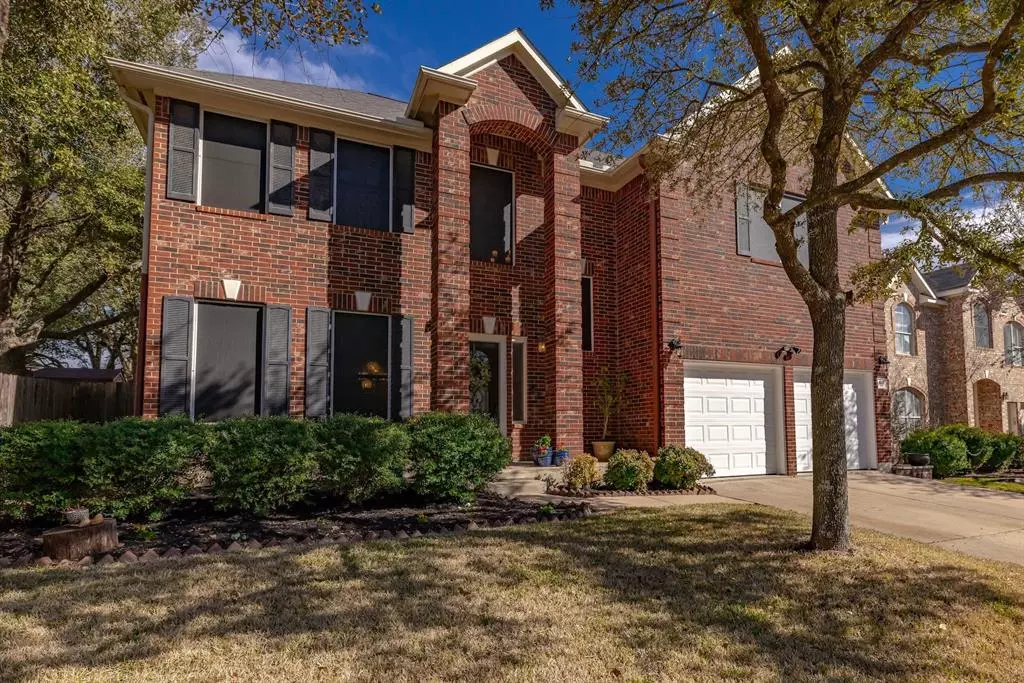$499,990
For more information regarding the value of a property, please contact us for a free consultation.
4217 N Summercrest LOOP Round Rock, TX 78681
3 Beds
3 Baths
2,317 SqFt
Key Details
Property Type Single Family Home
Sub Type Single Family Residence
Listing Status Sold
Purchase Type For Sale
Square Footage 2,317 sqft
Price per Sqft $202
Subdivision Vista Oaks Sec 4B
MLS Listing ID 4460074
Sold Date 03/16/23
Bedrooms 3
Full Baths 2
Half Baths 1
HOA Fees $38/qua
Originating Board actris
Year Built 2000
Tax Year 2022
Lot Size 8,468 Sqft
Property Description
The home is perfectly tucked amongst towering mature trees providing a wonderful blend of sunshine and shade. From the charming curb appeal, bold presence, and an inviting front porch this home has it all. Inside, this immaculate 3-bedroom 2 1/2 bath home you immediately appreciate the clean, light, bright, and airy atmosphere. Inside, you are greeted with a private dedicated office, separated from the main living areas. A spacious open floor plan allows the natural light to soar, upgraded bamboo floors on the main level, and crown molding complement the home perfectly. The kitchen has been designed to create your culinary master pieces with ease - granite countertops, stainless steel appliances, & breakfast bar for your busy mornings. The living room showcases an impressive wood-burning fireplace – keeping you warm on even the coldest of evenings. Upstairs, you will be delighted with the extra living space – use as a playroom or media room… the possibilities are endless! Wake up feeling refreshed and renewed in the luxurious owner's suite featuring ceiling fan and tons of space for additional seating – plenty of room to cozy up with your favorite book. The ensuite is complete with dual vanities, garden tub, & tiled walk-in shower, tons of natural light, and a huge walk-in closet. Two generously sized secondary bedrooms are located upstairs featuring ceiling fans, ample closet space, and access to a full bath. The huge backyard sits beneath a stunning tree canopy and still has ample room to add a pool if you desire or customize it to your liking - this will easily become your favorite spot from grilling on the patio to relaxing with your favorite beverage & soaking up the fresh air! Fantastic location with easy access to 183 Toll, I-35, downtown Austin, Dell, Samsung, Amazon, Domain, and Apple campus.
Location
State TX
County Williamson
Interior
Interior Features Breakfast Bar, Granite Counters, Double Vanity, Eat-in Kitchen, French Doors, Interior Steps, Multiple Living Areas, Open Floorplan, Pantry, Recessed Lighting, Walk-In Closet(s), Washer Hookup
Heating Central, Natural Gas
Cooling Ceiling Fan(s), Central Air
Flooring Bamboo, Tile
Fireplaces Number 1
Fireplaces Type Living Room
Fireplace Y
Appliance Dishwasher, Disposal, Microwave, Free-Standing Gas Range, Stainless Steel Appliance(s)
Exterior
Exterior Feature Gutters Partial, Private Yard
Garage Spaces 2.0
Fence Back Yard, Privacy, Wood
Pool None
Community Features Cluster Mailbox
Utilities Available Electricity Connected, Natural Gas Connected, Sewer Connected, Water Connected
Waterfront Description None
View Neighborhood
Roof Type Composition
Accessibility None
Porch Rear Porch
Total Parking Spaces 4
Private Pool No
Building
Lot Description Interior Lot, Level, Sprinkler - Automatic, Trees-Large (Over 40 Ft)
Faces West
Foundation Slab
Sewer MUD, Public Sewer
Water MUD, Public
Level or Stories Two
Structure Type Brick Veneer, HardiPlank Type, Masonry – Partial
New Construction No
Schools
Elementary Schools Akin
Middle Schools Stiles
High Schools Rouse
Others
HOA Fee Include See Remarks
Restrictions Deed Restrictions
Ownership Fee-Simple
Acceptable Financing Cash, Conventional, VA Loan
Tax Rate 2.1174
Listing Terms Cash, Conventional, VA Loan
Special Listing Condition Standard
Read Less
Want to know what your home might be worth? Contact us for a FREE valuation!

Our team is ready to help you sell your home for the highest possible price ASAP
Bought with Keller Williams Realty C. P.

