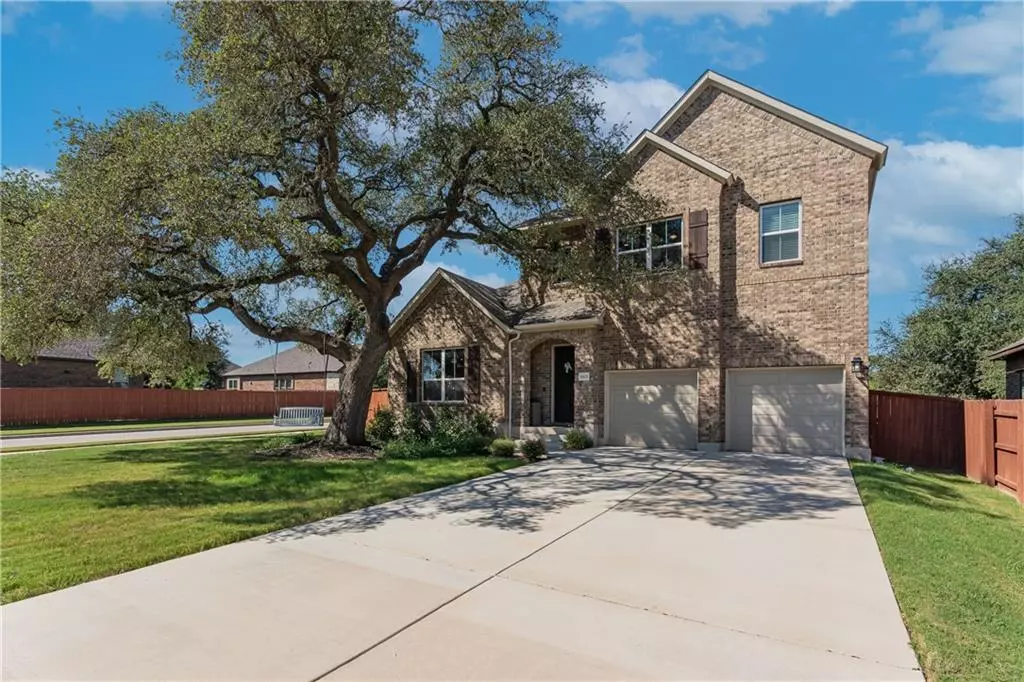$479,000
For more information regarding the value of a property, please contact us for a free consultation.
1601 Highland Ridge RD Georgetown, TX 78628
3 Beds
3 Baths
2,470 SqFt
Key Details
Property Type Single Family Home
Sub Type Single Family Residence
Listing Status Sold
Purchase Type For Sale
Square Footage 2,470 sqft
Price per Sqft $192
Subdivision Oaks At San Gabriel
MLS Listing ID 5635630
Sold Date 03/17/23
Bedrooms 3
Full Baths 2
Half Baths 1
HOA Fees $33/ann
Originating Board actris
Year Built 2020
Tax Year 2021
Lot Size 8,698 Sqft
Property Description
Priced to sell! This 2 story single family home is ready for move in. Swing underneath your oak tree in the front yard, and surround yourself with scenic open space, in the Oaks at San Gabriel built by trusted Brohn Homes in 2020.This barely lived in home boasts an open floor plan on a great corner lot. Wonderful layout with multiple living areas on this 3 bedroom, 2.5 bath home. Gorgeous wood tile on first level with open kitchen into multiple living spaces. Ample countertop space and storage, featuring a breakfast bar, pantry and mudroom. Bonus room for formal dining room or study. Bedrooms 2 and 3 reside on the 2nd floor with access to a full bath and loft area to make your own. A gorgeous large oak tree sits in front yard, with extended driveway and 2 car garage for ample parking and guests. Covered back patio and fenced in yard.
Beautiful home in excellent condition, located in an established and completed area of the subdivision. Access to miles of hiking trails, park, and pool amenities. Minutes from highway or toll roads, 35 minutes from downtown Austin and an easy commute to major business.' The most beautiful square in all of Texas is less than 10 minutes away. A light will be installed at the front of the development in the near future as well!
Sellers Disclosure Available. *ring doorbell and furniture do not convey. *MUD District
Location
State TX
County Williamson
Rooms
Main Level Bedrooms 1
Interior
Interior Features Two Primary Baths, Ceiling Fan(s), Granite Counters, Electric Dryer Hookup, Kitchen Island, Multiple Dining Areas, Multiple Living Areas, Open Floorplan, Pantry, Primary Bedroom on Main, Walk-In Closet(s), Washer Hookup
Heating Central
Cooling Ceiling Fan(s), Central Air
Flooring Tile
Fireplaces Type None
Fireplace Y
Appliance Dishwasher, Microwave, Oven
Exterior
Exterior Feature Pest Tubes in Walls
Garage Spaces 2.0
Fence Back Yard, Full, Wood
Pool None
Community Features Cluster Mailbox, Dog Park, Picnic Area, Playground, Pool, Sidewalks, Street Lights
Utilities Available Cable Connected, Electricity Connected, High Speed Internet, Phone Available, Water Connected
Waterfront Description None
View Neighborhood
Roof Type Shingle
Accessibility None
Porch Covered, Patio
Total Parking Spaces 8
Private Pool No
Building
Lot Description Back Yard, Corner Lot, Sprinkler - Automatic, Trees-Large (Over 40 Ft)
Faces East
Foundation Slab
Sewer Public Sewer
Water MUD
Level or Stories Two
Structure Type HardiPlank Type, Stone
New Construction No
Schools
Elementary Schools Rancho Sienna
Middle Schools Liberty Hill Middle
High Schools Liberty Hill
Others
HOA Fee Include Common Area Maintenance, See Remarks
Restrictions None
Ownership Fee-Simple
Acceptable Financing Cash, Conventional, FHA, USDA Loan, VA Loan
Tax Rate 2.76
Listing Terms Cash, Conventional, FHA, USDA Loan, VA Loan
Special Listing Condition See Remarks
Read Less
Want to know what your home might be worth? Contact us for a FREE valuation!

Our team is ready to help you sell your home for the highest possible price ASAP
Bought with Compass RE Texas, LLC


