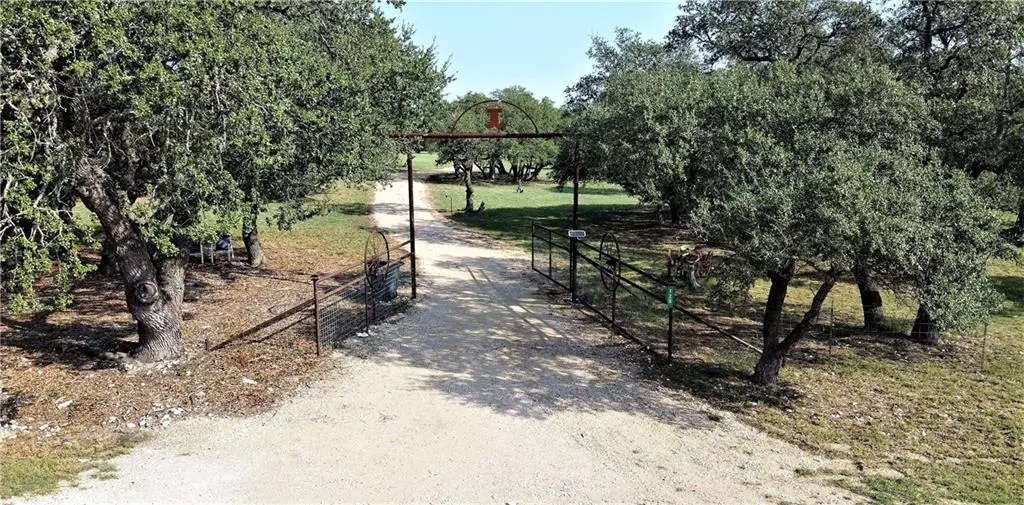$679,000
For more information regarding the value of a property, please contact us for a free consultation.
120 Antler LN Lampasas, TX 76550
3 Beds
2 Baths
2,029 SqFt
Key Details
Property Type Single Family Home
Sub Type Single Family Residence
Listing Status Sold
Purchase Type For Sale
Square Footage 2,029 sqft
Price per Sqft $330
Subdivision Oak Ridge Ranch Estates
MLS Listing ID 4290645
Sold Date 03/20/23
Style 1st Floor Entry
Bedrooms 3
Full Baths 2
HOA Fees $4/ann
Originating Board actris
Year Built 2018
Annual Tax Amount $4,657
Tax Year 2022
Lot Size 10.021 Acres
Property Description
Beautiful 3 bedroom 2 bath country home located off CR 108 between Burnet and Lampasas. 10 acres fully fenced, automatic gate at main entrance with fenced back yard for your pets. All entry doors as well as primary bedroom, bath and utility room have 36" doorways. 2000 sq. ft. home built in 2018 features open concept kitchen and living room area, oversized laundry/utility room, walk in pantry and oversized 2 car attached garage. Outdoors has a large screened patio with access from kitchen and primary bedroom as well as a covered outdoor BBQ area and a Bullfrog Spa. Very quiet with great neighbors. Property features hundreds of oak trees and has been mostly cleared of cedar and cactus. Energy efficient with foam insulation throughout. Outbuildings include, 20x35 RV storage barn with power, 25x30 tractor/utility barn and a 16x20 rustic cabin. 50 yard small bore rifle rage. Well has solar pump, 1500 gal storage tank, whole house filtration and water softener. High speed internet service provided by Starlink. Property is currently Ag Exempt/Wildlife Management.
Location
State TX
County Burnet
Rooms
Main Level Bedrooms 3
Interior
Interior Features Ceiling Fan(s), High Ceilings, Vaulted Ceiling(s), Granite Counters, Electric Dryer Hookup, Eat-in Kitchen, High Speed Internet, Kitchen Island, No Interior Steps, Open Floorplan, Pantry, Primary Bedroom on Main, Recessed Lighting, Storage, Walk-In Closet(s), Washer Hookup
Heating Electric
Cooling Ceiling Fan(s), Central Air
Flooring No Carpet, Vinyl
Fireplace Y
Appliance Dishwasher, Disposal, Dryer, Electric Cooktop, Exhaust Fan, Microwave, Oven, Refrigerator, Stainless Steel Appliance(s), Washer
Exterior
Exterior Feature Lighting, No Exterior Steps
Garage Spaces 2.0
Fence Full, Gate
Pool None
Community Features Cluster Mailbox
Utilities Available Electricity Connected, Other
Waterfront Description None
View Trees/Woods
Roof Type Asphalt
Accessibility Accessible Doors
Porch Covered, Screened
Total Parking Spaces 4
Private Pool No
Building
Lot Description Cleared, Level, Private, Trees-Heavy
Faces South
Foundation Slab
Sewer Septic Tank
Water Well
Level or Stories One
Structure Type HardiPlank Type
New Construction No
Schools
Elementary Schools Shady Grove
Middle Schools Burnet (Burnet Isd)
High Schools Burnet
School District Burnet Isd
Others
HOA Fee Include See Remarks
Restrictions Deed Restrictions
Ownership Fee-Simple
Acceptable Financing Cash, Conventional, Lease Back
Tax Rate 1.821
Listing Terms Cash, Conventional, Lease Back
Special Listing Condition See Remarks
Read Less
Want to know what your home might be worth? Contact us for a FREE valuation!

Our team is ready to help you sell your home for the highest possible price ASAP
Bought with Scoggins Realty LLC

