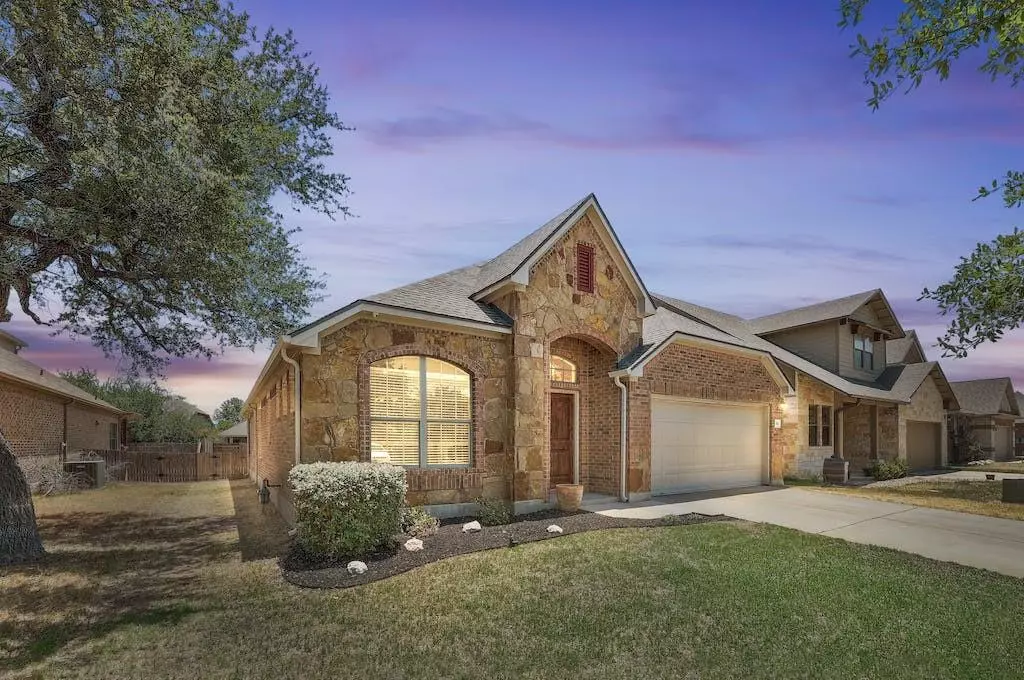$440,000
For more information regarding the value of a property, please contact us for a free consultation.
514 Bluehaw DR Georgetown, TX 78628
4 Beds
2 Baths
2,368 SqFt
Key Details
Property Type Single Family Home
Sub Type Single Family Residence
Listing Status Sold
Purchase Type For Sale
Square Footage 2,368 sqft
Price per Sqft $185
Subdivision Georgetown Village Sec 09 Ph 01 Pud
MLS Listing ID 1516144
Sold Date 03/24/23
Style 1st Floor Entry
Bedrooms 4
Full Baths 2
Originating Board actris
Year Built 2010
Annual Tax Amount $7,169
Tax Year 2021
Lot Size 6,882 Sqft
Property Description
ALL CARPET REPLACED! New plank vinyl floors in living areas, new carpets, and new paint! A beautiful 1.5-story Laurel plan by Gehan just steps to McCoy Elementary, several neighborhood parks, and only minutes to HEB and Lake Georgetown! The striking facade, displaying an attractive mix of stone and brick, warmly greets guests with fantastic curb appeal. 10-foot-high ceilings are featured in the foyer, living room, and primary bedroom, with almost every room including updated lighting and/or ceiling fans! A stunning wood door welcomes visitors into an impressive foyer, with a flex room featured to the left and the kitchen and family room just beyond. The foyer additionally includes a built-in drop zone that will convey! The home’s open kitchen features all stainless steel appliances, updated tile backsplash, and a Texas-sized island, adjacent to a decorative stone and brick accent wall which divides the dining area from the living room. The oversized family room is centrally located, conveniently near to all four bedrooms. The large primary bedroom features an en-suite primary bathroom, featuring a large soaking tub, walk-in shower, oversized closet, and his-and-her sinks. A flex room on the second floor provides plenty of play space, allowing it to function as a perfect haven for children or guests. The backyard showcases plenty of patio space, making this home perfect for entertaining and get-togethers.
Location
State TX
County Williamson
Rooms
Main Level Bedrooms 4
Interior
Interior Features Breakfast Bar, High Ceilings, Crown Molding, Interior Steps, Multiple Dining Areas, Multiple Living Areas, Pantry, Primary Bedroom on Main, Recessed Lighting, Walk-In Closet(s)
Heating Natural Gas
Cooling Central Air
Flooring Carpet, Tile
Fireplaces Type None
Fireplace Y
Appliance Dishwasher, Disposal, Microwave, Free-Standing Range, Self Cleaning Oven, Water Softener Owned
Exterior
Exterior Feature Private Yard
Garage Spaces 2.0
Fence Fenced, Privacy
Pool None
Community Features Curbs, Park, Picnic Area, Playground, Pool, Sport Court(s)/Facility, Street Lights, Walk/Bike/Hike/Jog Trail(s
Utilities Available Electricity Connected, High Speed Internet, Natural Gas Connected, Phone Available, Sewer Connected, Underground Utilities, Water Connected
Waterfront Description None
View None
Roof Type Composition, Shingle
Accessibility None
Porch Covered, Patio
Total Parking Spaces 4
Private Pool No
Building
Lot Description Curbs, Interior Lot, Level, Trees-Sparse
Faces West
Foundation Slab
Sewer Public Sewer
Water Public
Level or Stories One and One Half
Structure Type HardiPlank Type, Masonry – Partial
New Construction No
Schools
Elementary Schools Raye Mccoy
Middle Schools Douglas Benold
High Schools Georgetown
Others
Restrictions City Restrictions
Ownership Fee-Simple
Acceptable Financing Cash, Conventional, FHA, VA Loan
Tax Rate 2.21
Listing Terms Cash, Conventional, FHA, VA Loan
Special Listing Condition Standard
Read Less
Want to know what your home might be worth? Contact us for a FREE valuation!

Our team is ready to help you sell your home for the highest possible price ASAP
Bought with Mersal Realty


