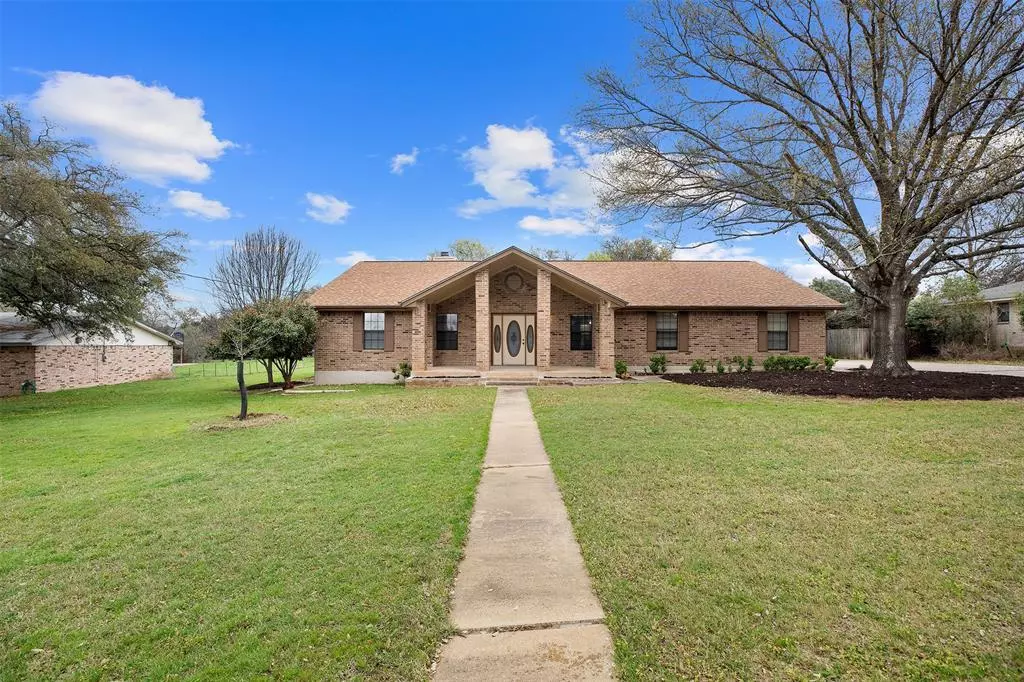$469,900
For more information regarding the value of a property, please contact us for a free consultation.
421 Starview LN Georgetown, TX 78628
4 Beds
2 Baths
2,146 SqFt
Key Details
Property Type Single Family Home
Sub Type Single Family Residence
Listing Status Sold
Purchase Type For Sale
Square Footage 2,146 sqft
Price per Sqft $226
Subdivision Oakcrest Estates
MLS Listing ID 4836744
Sold Date 04/03/23
Bedrooms 4
Full Baths 2
Originating Board actris
Year Built 1985
Annual Tax Amount $5,834
Tax Year 2022
Lot Size 0.510 Acres
Property Description
We have multiple offers and the seller will accept the best and highest on 3/12/23 at 6:00 PM. This beautiful home's location is unbeatable with a quick drive to restaurants, grocery stores, and endless shopping and entertainment. The property is outside the city limits and has no city taxes. It has a very functional floor plan with a vaulted living space and a large kitchen and dining area. This charming property sits on a generous 1/2 acre. It is enhanced by the neighborhood's gorgeous green spaces and is accented by the Georgetown Country Club golf course that winds through it. A true must-see property!
Location
State TX
County Williamson
Rooms
Main Level Bedrooms 4
Interior
Interior Features Ceiling Fan(s), Beamed Ceilings, High Ceilings, Dry Bar, Electric Dryer Hookup, In-Law Floorplan, Kitchen Island, Open Floorplan, Pantry, Primary Bedroom on Main, Soaking Tub, Storage, Walk-In Closet(s), Washer Hookup, Wet Bar, See Remarks
Heating Central, Fireplace(s), Heat Pump, Wood
Cooling Ceiling Fan(s), Central Air
Flooring Laminate, Tile, Vinyl
Fireplaces Number 1
Fireplaces Type Blower Fan, Living Room
Fireplace Y
Appliance Dishwasher, Disposal, Dryer, Oven, Refrigerator, Washer/Dryer, Water Softener Owned
Exterior
Exterior Feature See Remarks
Garage Spaces 2.0
Fence None
Pool None
Community Features None
Utilities Available Electricity Connected, Phone Available, Water Connected
Waterfront Description None
View None
Roof Type Composition
Accessibility None
Porch Covered, Front Porch, Rear Porch
Total Parking Spaces 2
Private Pool No
Building
Lot Description Front Yard, Landscaped, Level, Near Golf Course, Trees-Medium (20 Ft - 40 Ft)
Faces West
Foundation Slab
Sewer Septic Tank
Water Public
Level or Stories One
Structure Type Brick, Wood Siding
New Construction No
Schools
Elementary Schools Wolf Ranch Elementary
Middle Schools James Tippit
High Schools East View
Others
Restrictions Deed Restrictions
Ownership Fee-Simple
Acceptable Financing Conventional, FHA, VA Loan
Tax Rate 1.683001
Listing Terms Conventional, FHA, VA Loan
Special Listing Condition Standard
Read Less
Want to know what your home might be worth? Contact us for a FREE valuation!

Our team is ready to help you sell your home for the highest possible price ASAP
Bought with Red Pear Realty


