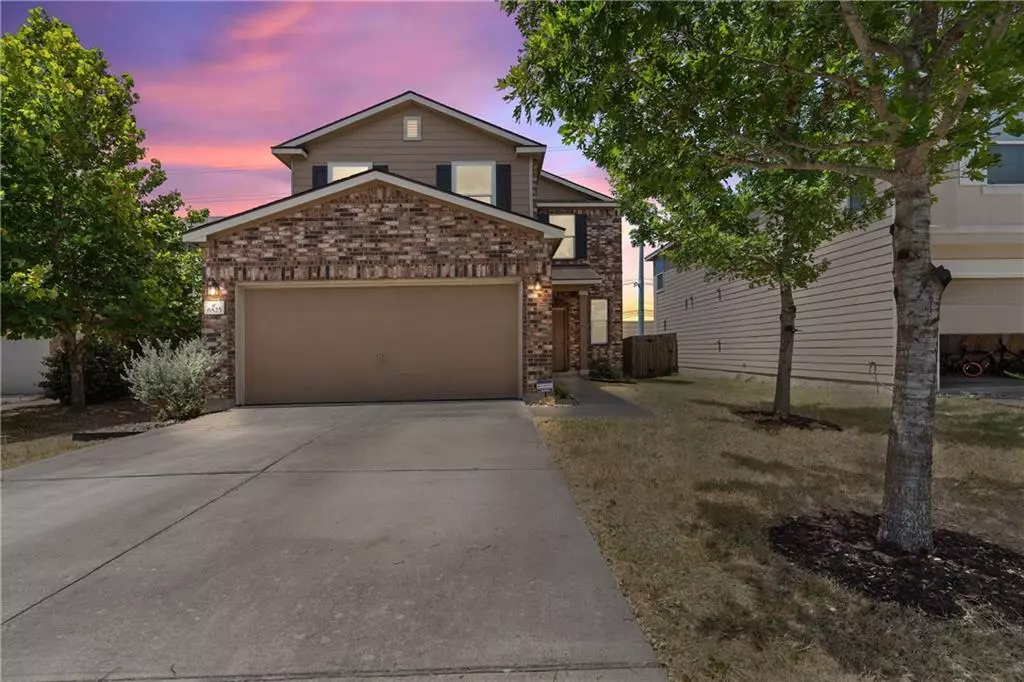$414,000
For more information regarding the value of a property, please contact us for a free consultation.
6525 Ladywell LN Austin, TX 78754
3 Beds
3 Baths
2,305 SqFt
Key Details
Property Type Single Family Home
Sub Type Single Family Residence
Listing Status Sold
Purchase Type For Sale
Square Footage 2,305 sqft
Price per Sqft $170
Subdivision Thornbury Ii Sec 3
MLS Listing ID 5628650
Sold Date 04/20/23
Style 1st Floor Entry
Bedrooms 3
Full Baths 2
Half Baths 1
HOA Fees $41/ann
Originating Board actris
Year Built 2014
Annual Tax Amount $7,462
Tax Year 2022
Lot Size 4,800 Sqft
Property Sub-Type Single Family Residence
Property Description
** LOWEST PRICE PER SQFT IN THE NEIGHBORHOOD ** LOCATION. LOCATION. LOCATION- Don't miss this Beautiful home, nestled in the highly sought after Harris Branch community. Approximately a 20 minute drive to Austin-Bergstrom International Airport, Downtown Austin, the Domain, the Mueller Shopping area and Dell's Children Medical Center. In addition, you are also located within 15 minutes of major tech companies such as Tesla Giga Factory, Applied Materials facilities, Samsung Austin Semiconductor.
This open concept home has perfect flow, through the spacious three bedrooms and three baths, with extra flex space/room, for the perfect work/play from home environment. Enjoy the easy maintainable and private back yard with afternoon shade and overlooking open green space. Another great feature is you have no direct neighbor at the back of the property. The neighborhood has a community Pool, Fitness center, dog park and playground. There's also a neighborhood park nearby. Minutes away from ShadowGlen Golf Club, as well as shopping stores and dining establishments. This house truly is a Must See!!!
$1,000 BUYER AGENT BONUS!!! Get an additional $1,000 + your 3% commission if you bring me an offer that is accepted and closes on/or before February 28th.
Note: This home also has a brand-new roof!
Location
State TX
County Travis
Interior
Interior Features Breakfast Bar, Ceiling Fan(s), Chandelier, Granite Counters, Double Vanity, Electric Dryer Hookup, Interior Steps, Low Flow Plumbing Fixtures, Multiple Living Areas, Open Floorplan, Pantry, Recessed Lighting, Storage, Walk-In Closet(s), Washer Hookup
Heating Central, Electric
Cooling Central Air, Electric
Flooring Carpet, Tile
Fireplace Y
Appliance Dishwasher, Disposal, Microwave, Free-Standing Electric Oven, Electric Water Heater
Exterior
Exterior Feature Lighting, Private Yard
Garage Spaces 2.0
Fence Back Yard, Wood
Pool None
Community Features Fitness Center, Playground, Pool
Utilities Available Cable Connected, Electricity Connected, High Speed Internet, Phone Available, Sewer Connected, Water Connected
Waterfront Description None
View See Remarks
Roof Type See Remarks
Accessibility None
Porch Covered, Front Porch, Patio
Total Parking Spaces 4
Private Pool No
Building
Lot Description Back Yard, Few Trees, Front Yard, Level, Trees-Medium (20 Ft - 40 Ft)
Faces Northeast
Foundation Slab
Sewer Public Sewer
Water Public
Level or Stories Two
Structure Type Brick,Frame,HardiPlank Type
New Construction No
Schools
Elementary Schools Bluebonnet Trail
Middle Schools Decker
High Schools Manor
School District Manor Isd
Others
HOA Fee Include Common Area Maintenance
Restrictions Deed Restrictions
Ownership Fee-Simple
Acceptable Financing Cash, Conventional, FHA, VA Loan
Tax Rate 2.467
Listing Terms Cash, Conventional, FHA, VA Loan
Special Listing Condition Standard
Read Less
Want to know what your home might be worth? Contact us for a FREE valuation!

Our team is ready to help you sell your home for the highest possible price ASAP
Bought with Property Crossing

