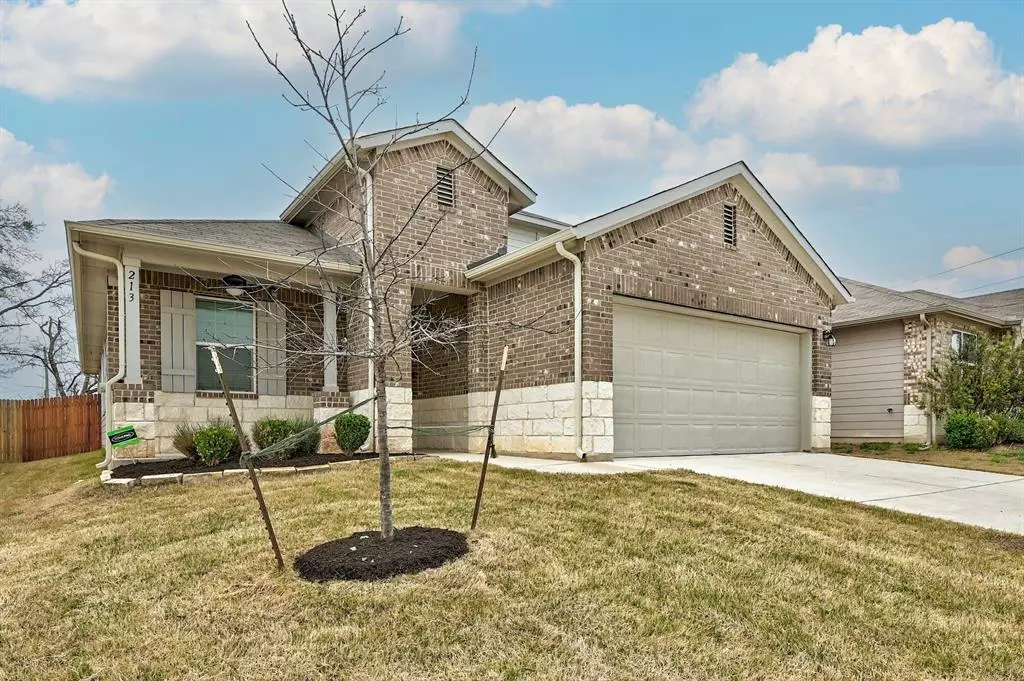$419,000
For more information regarding the value of a property, please contact us for a free consultation.
213 Naset DR Georgetown, TX 78626
4 Beds
3 Baths
2,391 SqFt
Key Details
Property Type Single Family Home
Sub Type Single Family Residence
Listing Status Sold
Purchase Type For Sale
Square Footage 2,391 sqft
Price per Sqft $174
Subdivision Westhaven
MLS Listing ID 7073885
Sold Date 04/18/23
Bedrooms 4
Full Baths 3
HOA Fees $59/mo
Originating Board actris
Year Built 2019
Annual Tax Amount $6,613
Tax Year 2022
Lot Size 6,024 Sqft
Property Description
Move in ready! Built in 2019 and finished in 2020 this home is barely lived in & meticulously cared for DR Horton "Smart Home". Don't wait to build! Backing to vacant/farm land, this popular floor plan provides flexibility with 4 bedrooms, 3 full bathrooms, 2 living rooms and an open floor plan! Spacious primary bedroom on main level and primary bath with dual vanities, walk in shower and large walk in closet. Two more large bedrooms and a full bath are on the main level. An additional bedroom, bathroom and second living area/flex space/game room are on the second floor. The kitchen has beautiful 36" upper cabinets, an island open to living and dining area, stainless steel appliances, granite countertops, & built in RO water filter under the sink. Full irrigation system, automatic garage door, full gutters, water softener & covered front and back patio! Large utility/laundry room located on the main floor. Private and good size back yard ready for you to design the perfect place to escape from the day. The backyard offers a covered patio and plenty of greenspace to design the backyard oasis of your dreams. LOW TAX RATE! ONLY 1.96% is a huge plus in this fast growing area! This home offers the flexibility of living for work at home, to multi-generational living. Neighborhood amenities located on Gaelic Dr near Westinghouse Rd include resort style pool, splash pad, playscape, and covered BBQ pavilion. Easy access to 35 & 130 and within minutes to popular Georgetown square historic district for shopping food and entertainment!
Location
State TX
County Williamson
Rooms
Main Level Bedrooms 3
Interior
Interior Features Breakfast Bar, Ceiling Fan(s), High Ceilings, Granite Counters, Double Vanity, Multiple Living Areas, Open Floorplan, Pantry, Primary Bedroom on Main, Recessed Lighting, Smart Home, Smart Thermostat, Wired for Data
Heating Central, Zoned
Cooling Central Air, Zoned
Flooring Carpet, Laminate, Tile, Vinyl
Fireplaces Type None
Fireplace Y
Appliance Dishwasher, Microwave, Free-Standing Electric Range, RNGHD
Exterior
Exterior Feature Lighting, Private Yard
Garage Spaces 2.0
Fence Back Yard, Wood
Pool None
Community Features Clubhouse, Cluster Mailbox, Curbs, Park, Playground, Pool, Sidewalks, Street Lights, Trash Pickup - Door to Door, Underground Utilities
Utilities Available Electricity Connected, High Speed Internet, Water Connected
Waterfront Description None
View Pasture, Trees/Woods
Roof Type Composition
Accessibility None
Porch Covered, Front Porch, Rear Porch
Total Parking Spaces 4
Private Pool No
Building
Lot Description Back Yard, Front Yard, Gentle Sloping, Native Plants, Trees-Small (Under 20 Ft)
Faces East
Foundation Slab
Sewer Public Sewer
Water Public
Level or Stories Two
Structure Type Brick Veneer, HardiPlank Type, Stone Veneer
New Construction No
Schools
Elementary Schools Carver
Middle Schools Wagner
High Schools East View
Others
HOA Fee Include Common Area Maintenance
Restrictions City Restrictions,Deed Restrictions,Zoning
Ownership Fee-Simple
Acceptable Financing Cash, Conventional, FHA, VA Loan
Tax Rate 1.9632
Listing Terms Cash, Conventional, FHA, VA Loan
Special Listing Condition Standard
Read Less
Want to know what your home might be worth? Contact us for a FREE valuation!

Our team is ready to help you sell your home for the highest possible price ASAP
Bought with Realty Texas LLC


