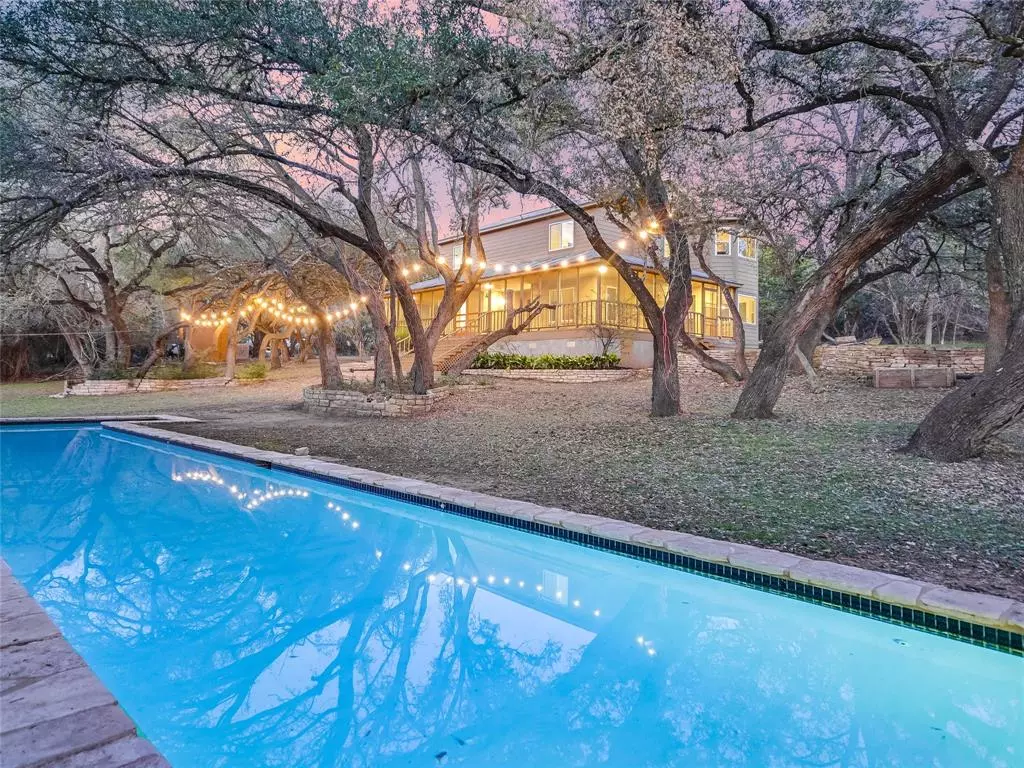$875,000
For more information regarding the value of a property, please contact us for a free consultation.
8205 Cedar CV Austin, TX 78737
3 Beds
3 Baths
2,555 SqFt
Key Details
Property Type Single Family Home
Sub Type Single Family Residence
Listing Status Sold
Purchase Type For Sale
Square Footage 2,555 sqft
Price per Sqft $313
Subdivision Bear Creek Oaks Sec 2
MLS Listing ID 3161782
Sold Date 04/21/23
Bedrooms 3
Full Baths 2
Half Baths 1
Originating Board actris
Year Built 1984
Annual Tax Amount $10,759
Tax Year 2022
Lot Size 2.623 Acres
Property Description
Captivating 2.6-acre property with picturesque mature trees, a unique two-story home, and incredible outdoor features! The wooden staircase is a beautiful focal point in the foyer, showing that this home has not lost its charm. The main level hosts spacious living and formal dining rooms, a powder room, and a kitchen with a large laundry room/pantry combination adjacent. The breakfast nook is enveloped in incredible windows for tranquil views of your property, and an additional living space ideal for a den, office, or playroom offers direct access to the screened-in porch. The primary suite is like paradise, housing a seating area with panoramic tree-covered views that you will never get tired of waking up to! The ensuite bath offers a dual vanity, a walk-in shower blanketed in beautiful tile, a large walk-in closet, and two additional closets. The second bedroom is well-sized and offers its own entrance to the second full bathroom, and the third bedroom is complete with a large double window that allows natural light to flood in. Hosting outdoor gatherings will become your favorite thing to do, with a sparkling in-ground lap pool, a fire pit for those cooler months, a huge screened-in porch, a wisteria-draped pergola, a wet weather creek, and unending open land spaces. Located with quick proximity to 45 and 290, within 10 minutes to 3 different HEB locations, 15 min to the "Y at Oak Hill", 20 min to downtown Austin and DT Dripping Springs, unending access to wineries, distilleries, dining, retail, and entertainment, and zoned to the highly acclaimed Dripping Springs ISD. Tucked away in the Texas Hill Country, this private, secluded property remains minutes to all of life’s necessities and endless fun, and features a multitude of recent updates, including the well house pump and tank, pool plaster and filter, siding, skirting, windows, fresh paint, lighting, fixtures, blown-in insulation, and reflective foil in the attic. Come check it out today!
Location
State TX
County Hays
Interior
Interior Features Built-in Features, Ceiling Fan(s), Laminate Counters, Double Vanity, Electric Dryer Hookup, Entrance Foyer, Interior Steps, Multiple Dining Areas, Multiple Living Areas, Natural Woodwork, Pantry, Storage, Walk-In Closet(s), Washer Hookup
Heating Central, Electric, Fireplace Insert
Cooling Ceiling Fan(s), Central Air, Electric
Flooring Bamboo, Linoleum, No Carpet, Parquet, Tile, Vinyl, Wood
Fireplaces Number 1
Fireplaces Type Living Room, Wood Burning
Fireplace Y
Appliance Dishwasher, Disposal, Dryer, Electric Range, Refrigerator, Stainless Steel Appliance(s), Washer, Electric Water Heater
Exterior
Exterior Feature Exterior Steps, Private Yard, Restricted Access
Fence Fenced, Full, Gate, Perimeter, Wire
Pool Filtered, In Ground, Outdoor Pool
Community Features None
Utilities Available Cable Connected, Electricity Connected
Waterfront Description Creek, Dry/Seasonal, Waterfront
View Panoramic, Pool, Trees/Woods
Roof Type Metal
Accessibility None
Porch Covered, Deck, Enclosed, Screened, Wrap Around
Total Parking Spaces 6
Private Pool Yes
Building
Lot Description Back Yard, Cul-De-Sac, Front Yard, Garden, Gentle Sloping, Irregular Lot, Native Plants, Private, Public Maintained Road, Rolling Slope, Sloped Down, Trees-Heavy
Faces Southwest
Foundation Pillar/Post/Pier
Sewer Septic Tank
Water Well
Level or Stories Two
Structure Type HardiPlank Type
New Construction No
Schools
Elementary Schools Cypress Springs
Middle Schools Sycamore Springs
High Schools Dripping Springs
Others
HOA Fee Include Common Area Maintenance
Restrictions Deed Restrictions
Ownership Fee-Simple
Acceptable Financing Cash, Conventional, VA Loan
Tax Rate 1.7733
Listing Terms Cash, Conventional, VA Loan
Special Listing Condition Standard
Read Less
Want to know what your home might be worth? Contact us for a FREE valuation!

Our team is ready to help you sell your home for the highest possible price ASAP
Bought with Networth Realty of Austin


