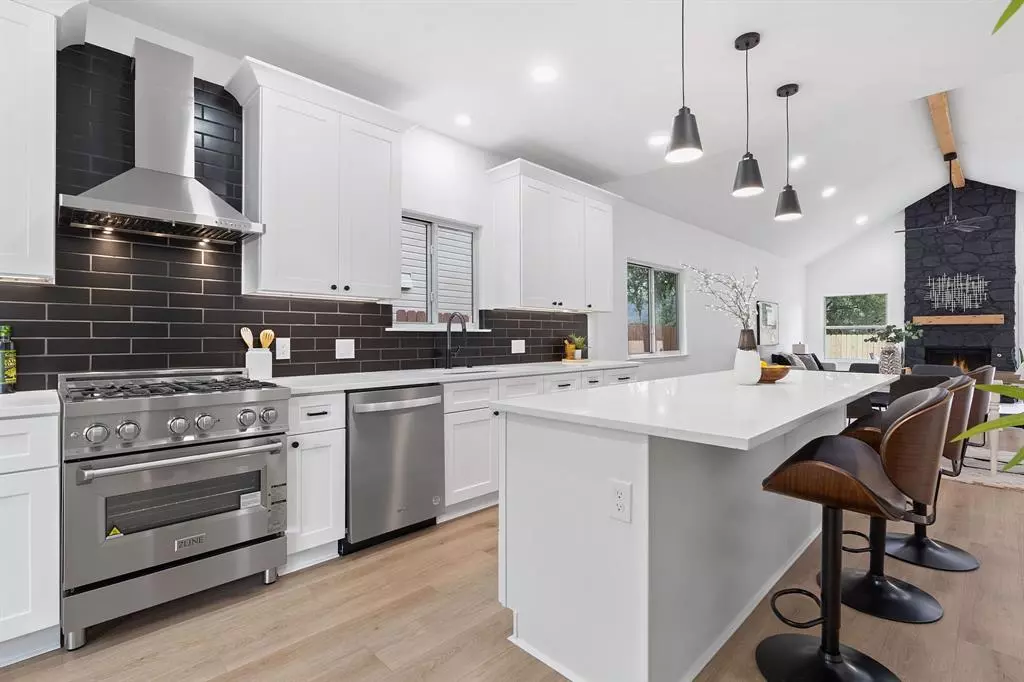$635,000
For more information regarding the value of a property, please contact us for a free consultation.
4404 Eskew DR Austin, TX 78749
3 Beds
2 Baths
1,483 SqFt
Key Details
Property Type Single Family Home
Sub Type Single Family Residence
Listing Status Sold
Purchase Type For Sale
Square Footage 1,483 sqft
Price per Sqft $416
Subdivision Maple Run Sec 03
MLS Listing ID 3407440
Sold Date 04/21/23
Bedrooms 3
Full Baths 2
Originating Board actris
Year Built 1984
Annual Tax Amount $7,824
Tax Year 2022
Lot Size 7,248 Sqft
Property Description
$5,000 credit to buyer for closing costs/rate buy-down. Pre-inspected and ready to go. Situated on a popular, friendly street in Maple Run, this beautifully re-crafted single-story WITH SOLAR offers owners negative energy costs and a significant property tax exemption. Featuring timeless finishes and a perfectly open, vaulted layout that lives large, pictures do not do this home justice! No aspect has been untouched. Upon entering, an expansive designer kitchen awaits that hosts front and side windows, modern shaker cabinets with extensive storage space, a 9-foot center island with built-in microwave, Z-line dual fuel oven/range and hood, sleek black backsplash, undercabinet lighting, and top-tier hardware. This space then flows seamlessly along the luxury plank flooring into the dining and living areas with recessed lighting, a cedar-wrapped beam, and massive stone fireplace. From there, be lured into the quaint backyard with no rear neighbor to privately relax and restore on the large open deck. When it’s time to further unwind, head down the hall to the primary suite with luxurious walk-in shower, dedicated water closet, and ample storage/closet space. Two more bedrooms and another full bath complete the home, which is near popular trails, parks, shopping, and highway access.
Location
State TX
County Travis
Rooms
Main Level Bedrooms 3
Interior
Interior Features Ceiling Fan(s), Vaulted Ceiling(s), Quartz Counters, Double Vanity, Electric Dryer Hookup, Gas Dryer Hookup, Eat-in Kitchen, Kitchen Island, Open Floorplan, Pantry, Primary Bedroom on Main, Recessed Lighting, Washer Hookup
Heating Central
Cooling Central Air
Flooring No Carpet, Tile, Vinyl
Fireplaces Number 1
Fireplaces Type Gas, Living Room
Fireplace Y
Appliance Convection Oven, Dishwasher, Disposal, Gas Range, Free-Standing Gas Oven, RNGHD, Stainless Steel Appliance(s)
Exterior
Exterior Feature Gutters Partial, Lighting, Private Yard
Garage Spaces 2.0
Fence Back Yard, Privacy, Wood
Pool None
Community Features Cluster Mailbox, Park, Walk/Bike/Hike/Jog Trail(s
Utilities Available Electricity Connected, Natural Gas Connected, Sewer Connected, Solar, Water Connected
Waterfront Description None
View Trees/Woods
Roof Type Composition
Accessibility None
Porch Deck, Front Porch
Total Parking Spaces 4
Private Pool No
Building
Lot Description Back Yard, Front Yard, Level, Public Maintained Road, Trees-Medium (20 Ft - 40 Ft)
Faces South
Foundation Slab
Sewer Public Sewer
Water Public
Level or Stories One
Structure Type Frame, Vinyl Siding
New Construction No
Schools
Elementary Schools Boone
Middle Schools Covington
High Schools Crockett
Others
Restrictions City Restrictions,Zoning
Ownership Fee-Simple
Acceptable Financing Cash, Conventional, Lender Approval
Tax Rate 2.2266
Listing Terms Cash, Conventional, Lender Approval
Special Listing Condition Standard
Read Less
Want to know what your home might be worth? Contact us for a FREE valuation!

Our team is ready to help you sell your home for the highest possible price ASAP
Bought with Realty Austin


