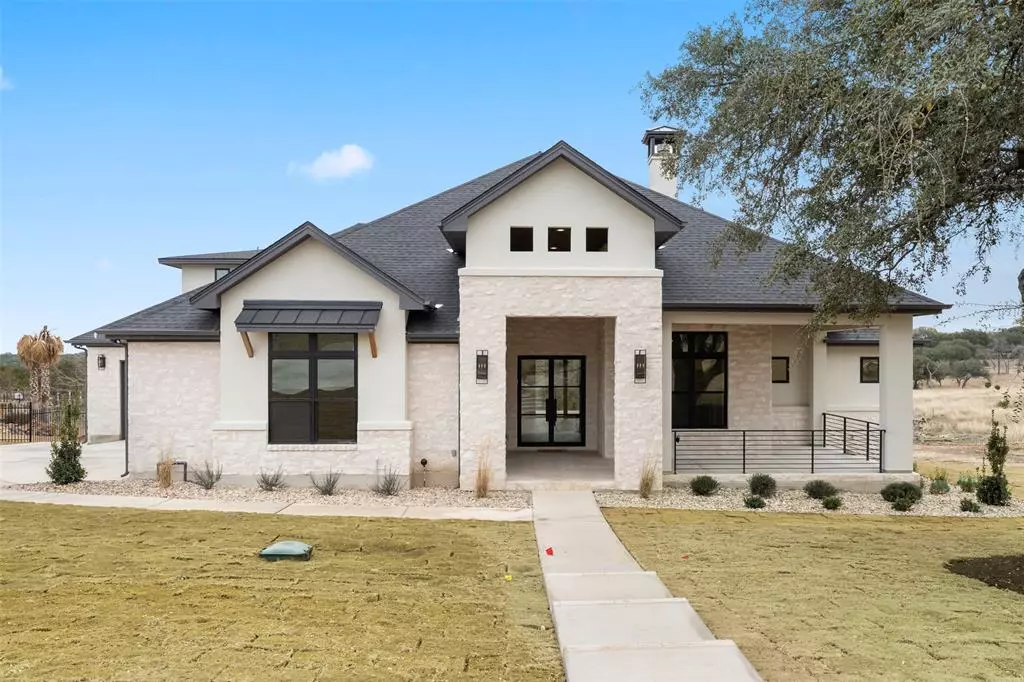$1,490,000
For more information regarding the value of a property, please contact us for a free consultation.
1304 Eagle Point DR Georgetown, TX 78628
5 Beds
5 Baths
4,238 SqFt
Key Details
Property Type Single Family Home
Sub Type Single Family Residence
Listing Status Sold
Purchase Type For Sale
Square Footage 4,238 sqft
Price per Sqft $335
Subdivision Fredrickson Ranch
MLS Listing ID 3935061
Sold Date 04/07/23
Bedrooms 5
Full Baths 4
Half Baths 1
Originating Board actris
Year Built 2023
Tax Year 2023
Lot Size 1.300 Acres
Property Description
Are you looking for a 4 or 5 bedroom home without rear neighbors? This home is beautifully built by Chance Leigh Custom Homes and could be a 4 bedroom with a study or the 5th bedroom could be a study/office with its own entry from the covered front patio. The home features bonus/game room upstairs along with a large balcony patio that looks toward the Corps of Engineers land and Lake Georgetown. The kitchen is tremendous with its large center island, beautiful gas cooktop and separate oven all open to the large living room and oversized fireplace. Don't stop in the living room...the primary bedroom is luxurious with a huge walk in shower and garden tub and generously sized double vanity areas. Every inch of this home is meticulously designed and built to create a welcoming space that can be used for entertaining or for your own enjoyment. So, don't wait...this home is stunning and the views from the balcony and patio are breathtaking so come imagine enjoying the sunsets from this beautiful home and sought after neighborhood.
Location
State TX
County Williamson
Rooms
Main Level Bedrooms 4
Interior
Interior Features Bookcases, Breakfast Bar, Ceiling Fan(s), Beamed Ceilings, High Ceilings, Quartz Counters, Double Vanity, In-Law Floorplan, Interior Steps, Kitchen Island, Open Floorplan, Pantry, Primary Bedroom on Main, Recessed Lighting, Walk-In Closet(s)
Heating Central, Heat Pump
Cooling Central Air, Heat Pump
Flooring Carpet, Tile, Wood
Fireplaces Number 1
Fireplaces Type Living Room, Masonry
Fireplace Y
Appliance Dishwasher, Disposal, Exhaust Fan, Gas Cooktop, Microwave, Plumbed For Ice Maker, Propane Cooktop, Stainless Steel Appliance(s), Tankless Water Heater, Water Heater
Exterior
Exterior Feature Balcony
Garage Spaces 3.0
Fence None
Pool None
Community Features None
Utilities Available Electricity Connected, Propane, Underground Utilities, Water Connected
Waterfront Description None
View Trees/Woods
Roof Type Asphalt, Metal, Shingle
Accessibility None
Porch Covered, Deck, Front Porch, Rear Porch
Total Parking Spaces 4
Private Pool No
Building
Lot Description Back to Park/Greenbelt
Faces East
Foundation Slab
Sewer Septic Tank
Water Public
Level or Stories Two
Structure Type Spray Foam Insulation, Masonry – All Sides, Stucco
New Construction Yes
Schools
Elementary Schools Wolf Ranch Elementary
Middle Schools James Tippit
High Schools East View
Others
Restrictions Deed Restrictions
Ownership Fee-Simple
Acceptable Financing Cash, Conventional, VA Loan
Tax Rate 1.68
Listing Terms Cash, Conventional, VA Loan
Special Listing Condition Standard
Read Less
Want to know what your home might be worth? Contact us for a FREE valuation!

Our team is ready to help you sell your home for the highest possible price ASAP
Bought with Realty Austin


