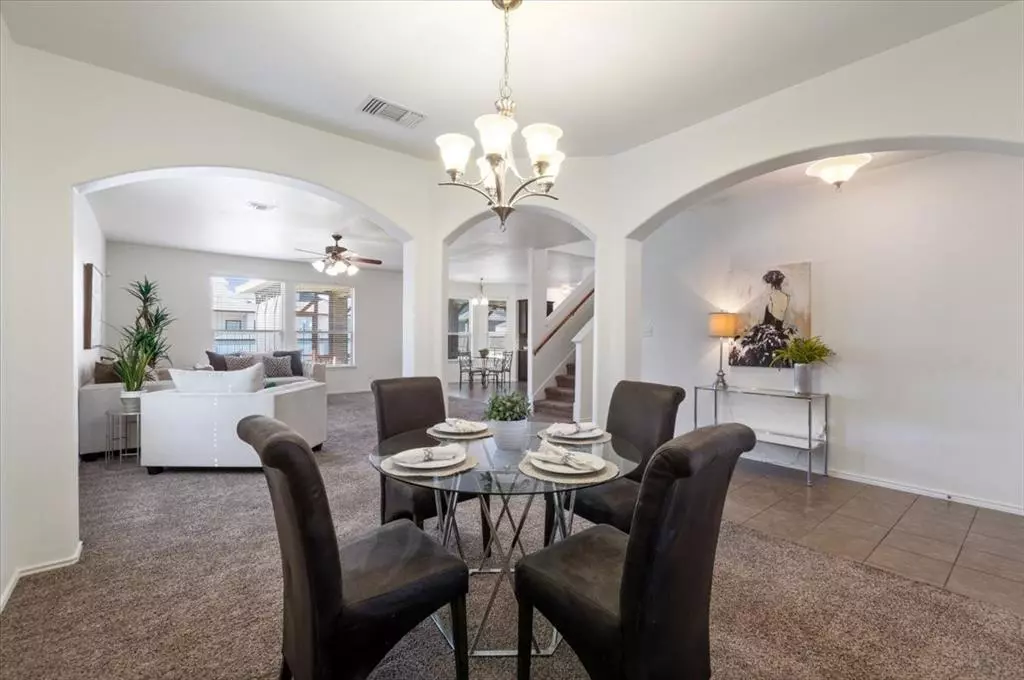$319,500
For more information regarding the value of a property, please contact us for a free consultation.
6501 Creek Land RD Killeen, TX 76549
4 Beds
3 Baths
2,757 SqFt
Key Details
Property Type Single Family Home
Sub Type Single Family Residence
Listing Status Sold
Purchase Type For Sale
Square Footage 2,757 sqft
Price per Sqft $115
Subdivision The Landing At Clear Creek
MLS Listing ID 6389274
Sold Date 05/02/23
Bedrooms 4
Full Baths 2
Half Baths 1
Originating Board actris
Year Built 2013
Tax Year 2022
Lot Size 7,405 Sqft
Property Sub-Type Single Family Residence
Property Description
This won't last long! STUNNING, CLEAN AS A PIN, two story home features stone and brick exterior, solar screens, over sized screened in back porch, storage shed and so much more! Interior features include an open floor plan, perfect for large families and entertaining, spacious upstairs loft, high ceilings, lots of windows for natural light and NEW INTERIOR PAINT THROUGHOUT!! The kitchen is a chefs dream with an abundance of granite countertops, 42" cabinets, double oven range, all stainless steel appliances, REFRIGERATOR INCLUDED! Upstairs you'll find 4 spacious bedrooms, a loft and 2 full bathrooms. Master bath features his & her vanities, huge walk in closet with built in shelves, soaking tub and walk in shower! Walking distance to school! SCHEDULE YOUR TOUR TODAY BEFORE IT'S GONE! *NEW ROOF COMING SOON!*
Location
State TX
County Bell
Interior
Interior Features Two Primary Baths, Ceiling Fan(s), High Ceilings, Granite Counters, Double Vanity, Electric Dryer Hookup, Eat-in Kitchen, High Speed Internet, Kitchen Island, Multiple Dining Areas, Multiple Living Areas, Open Floorplan, Pantry, Soaking Tub, Walk-In Closet(s), Washer Hookup
Heating Central, Electric
Cooling Ceiling Fan(s), Central Air, Electric
Flooring Carpet, Tile
Fireplace Y
Appliance Dishwasher, Disposal, Electric Range, Microwave, Refrigerator, Stainless Steel Appliance(s)
Exterior
Exterior Feature None
Garage Spaces 2.0
Fence Back Yard, Privacy, Wood
Pool None
Community Features None
Utilities Available Cable Available, Electricity Connected, Phone Available, Water Connected
Waterfront Description None
View None
Roof Type Composition
Accessibility None
Porch Front Porch, Rear Porch, Screened
Total Parking Spaces 2
Private Pool No
Building
Faces South
Foundation Slab
Sewer Public Sewer
Water Public
Level or Stories Two
Structure Type Brick, HardiPlank Type, Stone
New Construction No
Schools
Elementary Schools Haynes
Middle Schools Palo Alto
High Schools Shoemaker
Others
Restrictions City Restrictions
Ownership Fee-Simple
Acceptable Financing Cash, Conventional, FHA, Texas Vet, USDA Loan, VA Loan
Tax Rate 2.08
Listing Terms Cash, Conventional, FHA, Texas Vet, USDA Loan, VA Loan
Special Listing Condition Standard
Read Less
Want to know what your home might be worth? Contact us for a FREE valuation!

Our team is ready to help you sell your home for the highest possible price ASAP
Bought with Keller Williams Realty, Waco

