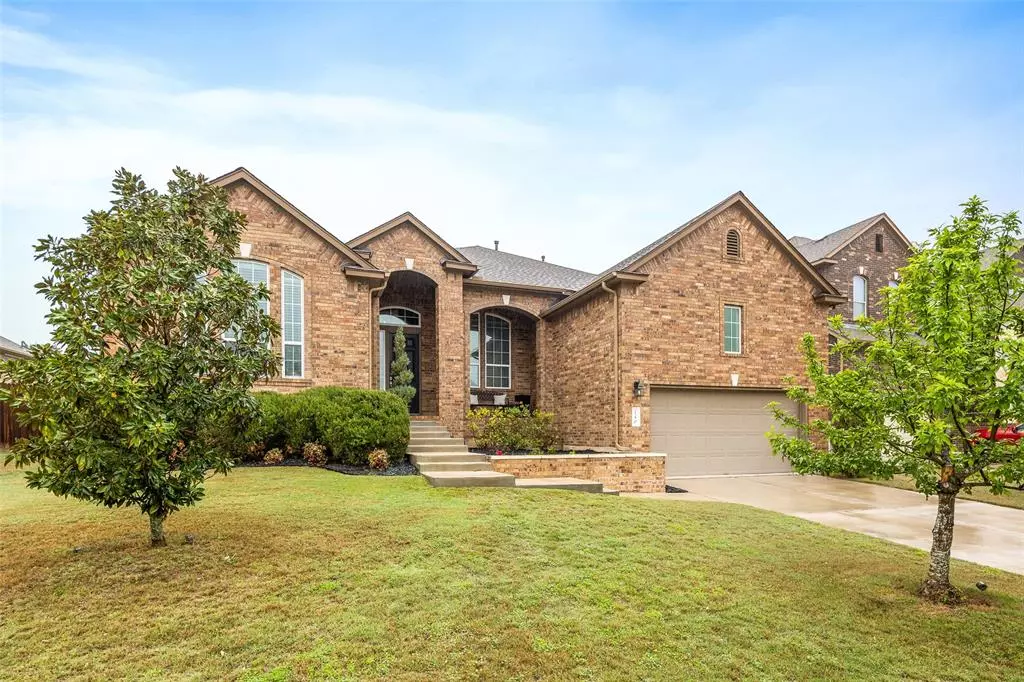$725,000
For more information regarding the value of a property, please contact us for a free consultation.
140 Willow Walk CV Austin, TX 78737
3 Beds
3 Baths
2,825 SqFt
Key Details
Property Type Single Family Home
Sub Type Single Family Residence
Listing Status Sold
Purchase Type For Sale
Square Footage 2,825 sqft
Price per Sqft $254
Subdivision Highpointe Condo
MLS Listing ID 8338410
Sold Date 05/02/23
Bedrooms 3
Full Baths 2
Half Baths 1
HOA Fees $106/qua
Originating Board actris
Year Built 2014
Annual Tax Amount $9,387
Tax Year 2022
Lot Size 10,454 Sqft
Property Description
Welcome home to this stunning single-story 2,825 sf home located in the highly sought-after Highpointe community. This home is zoned to award-winning Dripping Springs schools, including Sycamore Springs Elementary and MS campus, which is conveniently located just outside the neighborhood gates.
Gleaming hardwood floors in the main living areas with maintenance-free Luxury Vinyl Plank flooring in the kitchen, office, and bedrooms (No carpet - great for allergy sufferers!). The home features 3 beds, 2.5 baths, and a dedicated office. The office provides a private space for WFH, while the open-concept living area is perfect for entertaining guests. The spacious living room is complete with a cozy fireplace, perfect for chilly winter nights.
The current owners are using the formal dining space as an additional sitting area, but there’s plenty of room for a dining set for holiday dinners.
The gourmet kitchen features stainless steel appliances, granite counters, and a large center island, providing plenty of space for food prep. The adjacent breakfast area offers a spot for casual dining, while the breakfast bar is perfect for your morning cereal.
One of the most impressive features of this home is the amazing outdoor living area. The outdoor space includes a built-in gas grill, outdoor bar, and gas fire pit. The private yard backs to a permanent greenbelt and a stone wall in the back adds an extra layer of privacy and security.
Don't miss the unique owner's retreat off the primary bathroom. This versatile space can be used as a nursery, second office, exercise room, or anything else that fits your needs. The spa-like primary bathroom features a soaking tub, separate walk-in shower, dual vanities, and a very impressive walk-in closet.
The two additional bedrooms are spacious and bright, providing ample space for family members or guests. The second full bathroom features a tub/shower combo and is conveniently located between the two secondary bedrooms.
Location
State TX
County Hays
Rooms
Main Level Bedrooms 3
Interior
Interior Features Breakfast Bar, Ceiling Fan(s), High Ceilings, Granite Counters, Quartz Counters, Crown Molding, Double Vanity, Eat-in Kitchen, Entrance Foyer, French Doors, Kitchen Island, No Interior Steps, Open Floorplan, Pantry, Primary Bedroom on Main, Recessed Lighting, Smart Thermostat, Soaking Tub, Walk-In Closet(s), Washer Hookup
Heating Central, Fireplace(s), Natural Gas
Cooling Ceiling Fan(s), Electric
Flooring Vinyl, Wood
Fireplaces Number 2
Fireplaces Type Family Room, Fire Pit, Gas Log, Outside
Fireplace Y
Appliance Built-In Electric Oven, Dishwasher, Disposal, ENERGY STAR Qualified Appliances, Exhaust Fan, Gas Cooktop, Microwave, Plumbed For Ice Maker, Stainless Steel Appliance(s), Water Heater, Water Softener Owned
Exterior
Exterior Feature Gas Grill, Gutters Full, Lighting, Playground, Private Yard
Garage Spaces 2.0
Fence Back Yard, Fenced, Privacy, Stone, Wood
Pool None
Community Features BBQ Pit/Grill, Clubhouse, Cluster Mailbox, Common Grounds, Conference/Meeting Room, Fishing, Fitness Center, Game/Rec Rm, Gated, High Speed Internet, Kitchen Facilities, Park, Pet Amenities, Picnic Area, Planned Social Activities, Playground, Pool, Property Manager On-Site, Sidewalks, Sport Court(s)/Facility, Street Lights, Suburban, Tennis Court(s), Trash Pickup - Door to Door, Underground Utilities, Walk/Bike/Hike/Jog Trail(s
Utilities Available Cable Available, Electricity Connected, High Speed Internet, Natural Gas Connected, Phone Available, Sewer Connected, Underground Utilities, Water Connected
Waterfront Description None
View None
Roof Type Composition, Shingle
Accessibility None
Porch Covered, Front Porch, Patio
Total Parking Spaces 4
Private Pool No
Building
Lot Description Back to Park/Greenbelt, Back Yard, Cul-De-Sac, Front Yard, Landscaped, Sprinkler - Automatic, Sprinkler - In Rear, Sprinkler - In Front, Sprinkler - Side Yard, Trees-Small (Under 20 Ft), Trees-Sparse
Faces South
Foundation Slab
Sewer MUD
Water MUD
Level or Stories One
Structure Type Brick, Frame, Stucco
New Construction No
Schools
Elementary Schools Sycamore Springs
Middle Schools Sycamore Springs
High Schools Dripping Springs
Others
HOA Fee Include Common Area Maintenance
Restrictions Covenant,Deed Restrictions
Ownership Common
Acceptable Financing Cash, Conventional, FHA, VA Loan
Tax Rate 2.14
Listing Terms Cash, Conventional, FHA, VA Loan
Special Listing Condition Standard
Read Less
Want to know what your home might be worth? Contact us for a FREE valuation!

Our team is ready to help you sell your home for the highest possible price ASAP
Bought with Austin Star Realty LLC


