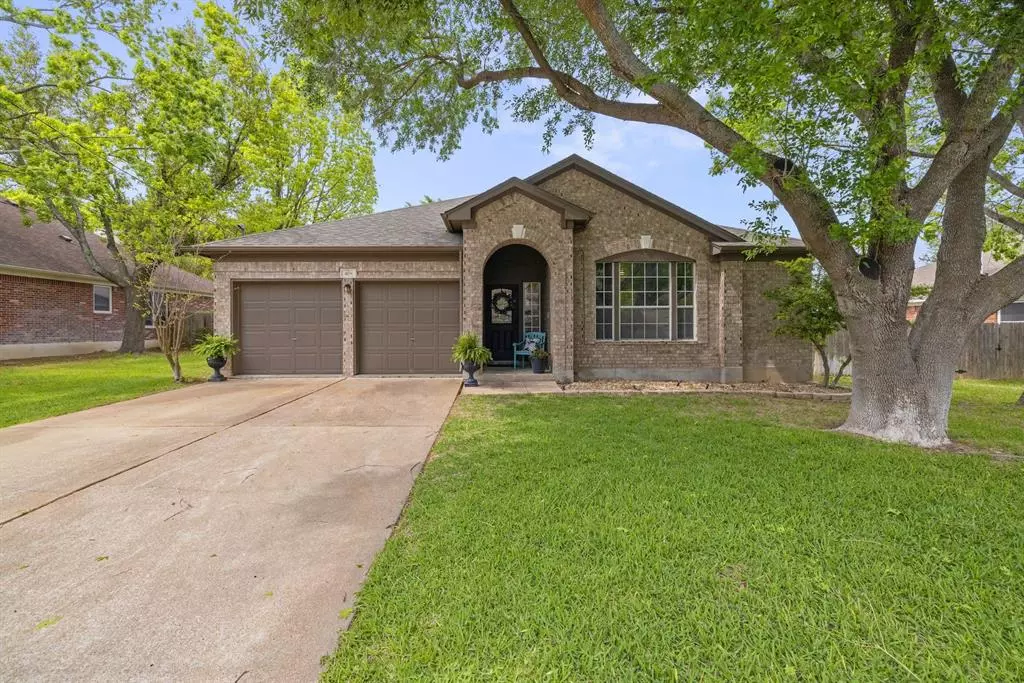$469,900
For more information regarding the value of a property, please contact us for a free consultation.
408 Tamara DR Georgetown, TX 78628
3 Beds
2 Baths
1,858 SqFt
Key Details
Property Type Single Family Home
Sub Type Single Family Residence
Listing Status Sold
Purchase Type For Sale
Square Footage 1,858 sqft
Price per Sqft $252
Subdivision Sierra Vista Sec 02
MLS Listing ID 7823079
Sold Date 05/15/23
Bedrooms 3
Full Baths 2
Originating Board actris
Year Built 1994
Annual Tax Amount $4,347
Tax Year 2022
Lot Size 0.272 Acres
Property Description
Interior Designer's stunning home with extensive updates, including beautiful beechwood ceramic tile flooring throughout. Stainless steel appliances, cabinet hardware, and updated lighting throughout. Granite counters, new sinks and faucets in kitchen and bathrooms. Bright, open floorplan with high ceilings, updated fireplace and custom built-in bookcase in family room. Unique shiplap feature wall in formal dining room. All 3 bedrooms have walk-in closets. Oversized, shaded lot in a quiet location with large covered back porch, small shed for lawn equipment and grand 16'x24' workshop with electricity and lots of shelves for storage. (A 16'x10' section is insulated with AC for year-round enjoyment). Move-in ready! Water heater replaced last week. Roof shingles and HVAC system replaced approx. 2 years ago. Water softener is 4-5 years old and conveys. No HOA.
Location
State TX
County Williamson
Rooms
Main Level Bedrooms 3
Interior
Interior Features Ceiling Fan(s), Vaulted Ceiling(s), Electric Dryer Hookup, Multiple Dining Areas, No Interior Steps, Primary Bedroom on Main, Walk-In Closet(s), Washer Hookup
Heating Central, Fireplace(s), Natural Gas
Cooling Central Air, Electric
Flooring Tile
Fireplaces Number 1
Fireplaces Type Gas, Gas Log, Living Room
Fireplace Y
Appliance Dishwasher, Disposal, Microwave, Free-Standing Gas Oven, Stainless Steel Appliance(s), Water Heater, Water Softener Owned
Exterior
Exterior Feature Private Yard
Garage Spaces 2.0
Fence Back Yard, Full, Privacy, Wood
Pool None
Community Features Cluster Mailbox
Utilities Available Electricity Connected, High Speed Internet, Natural Gas Connected, Sewer Connected, Water Connected
Waterfront Description None
View None
Roof Type Composition
Accessibility None
Porch Covered, Front Porch, Patio
Total Parking Spaces 2
Private Pool No
Building
Lot Description Curbs, Interior Lot, Level, Trees-Large (Over 40 Ft)
Faces Southeast
Foundation Slab
Sewer Public Sewer
Water Public
Level or Stories One
Structure Type Brick Veneer, HardiPlank Type
New Construction No
Schools
Elementary Schools Wolf Ranch Elementary
Middle Schools James Tippit
High Schools East View
Others
Restrictions City Restrictions
Ownership Fee-Simple
Acceptable Financing Cash, Conventional, FHA, VA Loan
Tax Rate 1.963208
Listing Terms Cash, Conventional, FHA, VA Loan
Special Listing Condition Standard
Read Less
Want to know what your home might be worth? Contact us for a FREE valuation!

Our team is ready to help you sell your home for the highest possible price ASAP
Bought with All City Real Estate Ltd. Co


