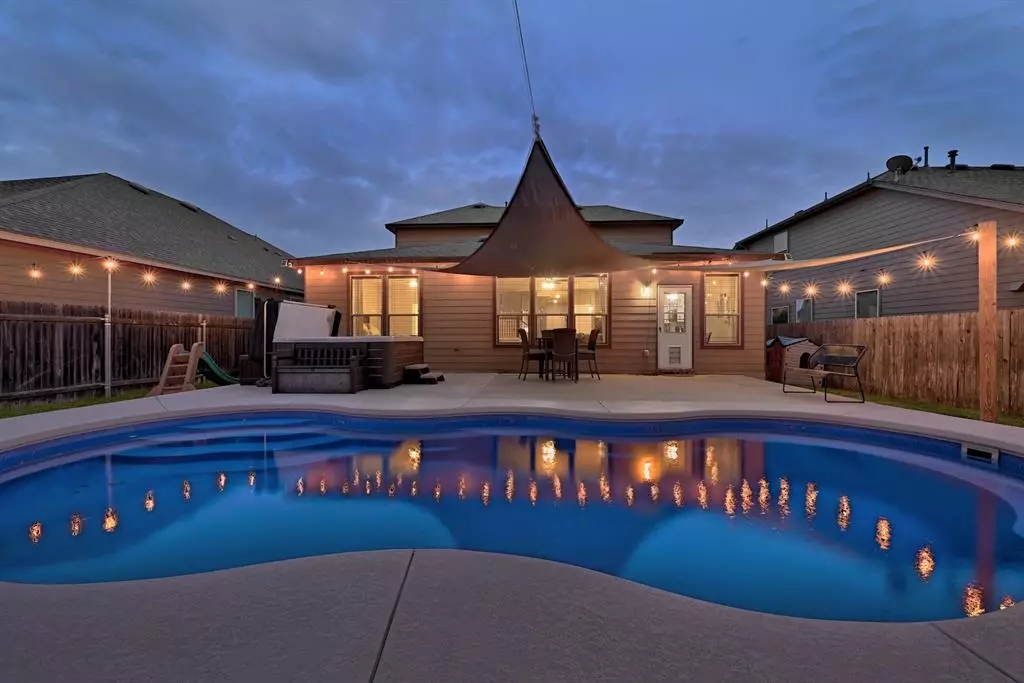$485,000
For more information regarding the value of a property, please contact us for a free consultation.
8088 Gato LN Round Rock, TX 78665
4 Beds
3 Baths
2,640 SqFt
Key Details
Property Type Single Family Home
Sub Type Single Family Residence
Listing Status Sold
Purchase Type For Sale
Square Footage 2,640 sqft
Price per Sqft $183
Subdivision Siena
MLS Listing ID 9827374
Sold Date 05/15/23
Bedrooms 4
Full Baths 2
Half Baths 1
HOA Fees $25/qua
Originating Board actris
Year Built 2016
Annual Tax Amount $9,200
Tax Year 2022
Lot Size 7,048 Sqft
Property Description
Looking for the perfect home that offers both luxury and comfort? Look no further than this stunning 2-story residence in Round Rock, Texas! Step inside this beautiful home and prepare to be wowed by its stunning upgrades and features. From the tastefully renovated kitchen to the upgraded carpets and laminate flooring, this home has been thoughtfully designed with both style and practicality in mind. Entertain guests in the spacious living room and dining area, complete with gorgeous laminate flooring and plenty of natural light. The open floorplan and kitchen island make it easy to socialize while preparing meals. And with a dedicated office space and bonus room, there's plenty of room for work and play. But the real showstopper is the backyard oasis. The inground pool offers the perfect spot to unwind and relax after a long day. And with an extended patio, you'll have plenty of space to entertain. Additional upgrades include freshly painted cabinets in all wet areas, carpet April of 2023 and upgraded light fixtures in the kitchen and dining rooms (2021). Nestled in the sought-after Siena neighborhood, this home is situated in a peaceful and friendly community that's just minutes away from fantastic schools, shopping centers, restaurants, and recreational parks. Plus, with easy access to major highways like 130 and 79, you can enjoy a quick and hassle-free commute to downtown Austin and other neighboring cities. Don't miss out on the opportunity to make this incredible home yours. Schedule a showing today and see for yourself what makes this home so special!
Location
State TX
County Williamson
Rooms
Main Level Bedrooms 1
Interior
Interior Features Breakfast Bar, Ceiling Fan(s), High Ceilings, Quartz Counters, Double Vanity, Electric Dryer Hookup, Entrance Foyer, Interior Steps, Kitchen Island, Multiple Living Areas, Open Floorplan, Pantry, Primary Bedroom on Main, Recessed Lighting, Walk-In Closet(s), WaterSense Fixture(s)
Heating Central, Natural Gas
Cooling Ceiling Fan(s), Central Air, Electric
Flooring Carpet, Laminate, Tile
Fireplace Y
Appliance Dishwasher, Disposal, Exhaust Fan, Free-Standing Gas Oven
Exterior
Exterior Feature Playground
Garage Spaces 2.0
Fence Privacy, Wood
Pool In Ground, Pool/Spa Combo
Community Features Pool
Utilities Available Electricity Connected, Natural Gas Connected, Sewer Connected, Water Connected
Waterfront Description None
View Pool
Roof Type Composition, Shingle
Accessibility None
Porch Patio
Total Parking Spaces 4
Private Pool Yes
Building
Lot Description Back Yard, Front Yard, Sprinkler - Automatic, Trees-Medium (20 Ft - 40 Ft)
Faces East
Foundation Slab
Sewer Public Sewer
Water MUD, Public
Level or Stories Two
Structure Type Brick, Frame, HardiPlank Type
New Construction No
Schools
Elementary Schools Benjamin Doc Kerley Elementary
Middle Schools Hutto
High Schools Hutto
Others
HOA Fee Include Common Area Maintenance
Restrictions City Restrictions,Deed Restrictions
Ownership Fee-Simple
Acceptable Financing Cash, Conventional, FHA, VA Loan
Tax Rate 2.5328
Listing Terms Cash, Conventional, FHA, VA Loan
Special Listing Condition Standard
Read Less
Want to know what your home might be worth? Contact us for a FREE valuation!

Our team is ready to help you sell your home for the highest possible price ASAP
Bought with Pure Realty


