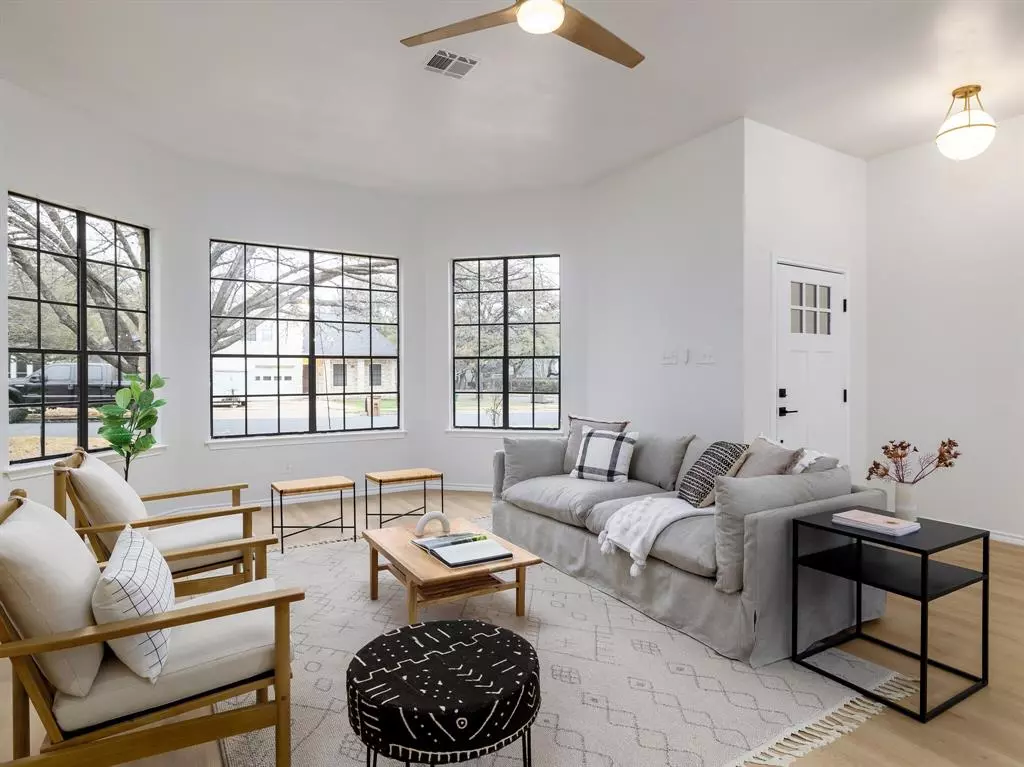$624,900
For more information regarding the value of a property, please contact us for a free consultation.
4304 Clarno DR Austin, TX 78749
3 Beds
3 Baths
2,149 SqFt
Key Details
Property Type Single Family Home
Sub Type Single Family Residence
Listing Status Sold
Purchase Type For Sale
Square Footage 2,149 sqft
Price per Sqft $279
Subdivision Maple Run Sec 03
MLS Listing ID 7693993
Sold Date 05/16/23
Bedrooms 3
Full Baths 2
Half Baths 1
Originating Board actris
Year Built 1984
Annual Tax Amount $12,224
Tax Year 2022
Lot Size 5,680 Sqft
Property Description
Gorgeous two-story home located in the friendly and sought after neighborhood of Maple Run. Recently reimagined by Maverick Design with today's savvy homeowner in mind. As you enter the home you are welcomed by an oversized living room with lvp flooring throughout the main level. The stone masonry fireplace extends to the ceiling and is the beautiful focal point of the room. The dining room is part of the convenient open layout and perfect for entertaining. Moving into the stylish kitchen, you will find bright white cabinets, quartz countertops, trendy backsplash, ss appliances, a gas range and design friendly fixtures. Primary bedroom with spacious closet, lots of natural light and en suite bathroom. The primary bath features an absolutely stunning walk in shower, dual vanity with quartz countertops. Heading upstairs you arrive to a generous bonus space that is great as a media room or home office. Secondary bedrooms upstairs are roomy and versatile with a full bathroom to share. Retreat to the lovely private backyard already fenced in and with space to make it your own! Maple Run has an ideal location from Boone Elementary and less than 5 minutes drive to HEB, MoPac, Dick Nichols Park and all amenities at Shops at Arbor Trail including Whole Foods, Costco, restaurants and more! Not to mention, you are only 15 minutes from downtown Austin with easy access to Mopac & HWY 290. This one is a must see!
Location
State TX
County Travis
Rooms
Main Level Bedrooms 1
Interior
Interior Features Ceiling Fan(s), Quartz Counters, Primary Bedroom on Main, See Remarks
Heating Natural Gas
Cooling Central Air
Flooring Tile, Wood
Fireplaces Number 1
Fireplaces Type Family Room
Fireplace Y
Appliance Free-Standing Gas Range, Water Heater
Exterior
Exterior Feature Private Yard
Garage Spaces 2.0
Fence Wood, See Remarks
Pool None
Community Features See Remarks
Utilities Available Electricity Connected, Natural Gas Connected, Sewer Connected, Water Connected
Waterfront Description None
View Neighborhood
Roof Type Composition
Accessibility See Remarks
Porch Patio, Porch
Total Parking Spaces 4
Private Pool No
Building
Lot Description Back Yard, Few Trees, Front Yard
Faces West
Foundation Slab
Sewer Public Sewer
Water Public
Level or Stories Two
Structure Type Masonry – Partial
New Construction No
Schools
Elementary Schools Boone
Middle Schools Covington
High Schools Crockett
Others
Restrictions Deed Restrictions,Environmental
Ownership Fee-Simple
Acceptable Financing Cash, Conventional, FHA, VA Loan
Tax Rate 2.176
Listing Terms Cash, Conventional, FHA, VA Loan
Special Listing Condition Standard
Read Less
Want to know what your home might be worth? Contact us for a FREE valuation!

Our team is ready to help you sell your home for the highest possible price ASAP
Bought with Compass RE Texas, LLC


