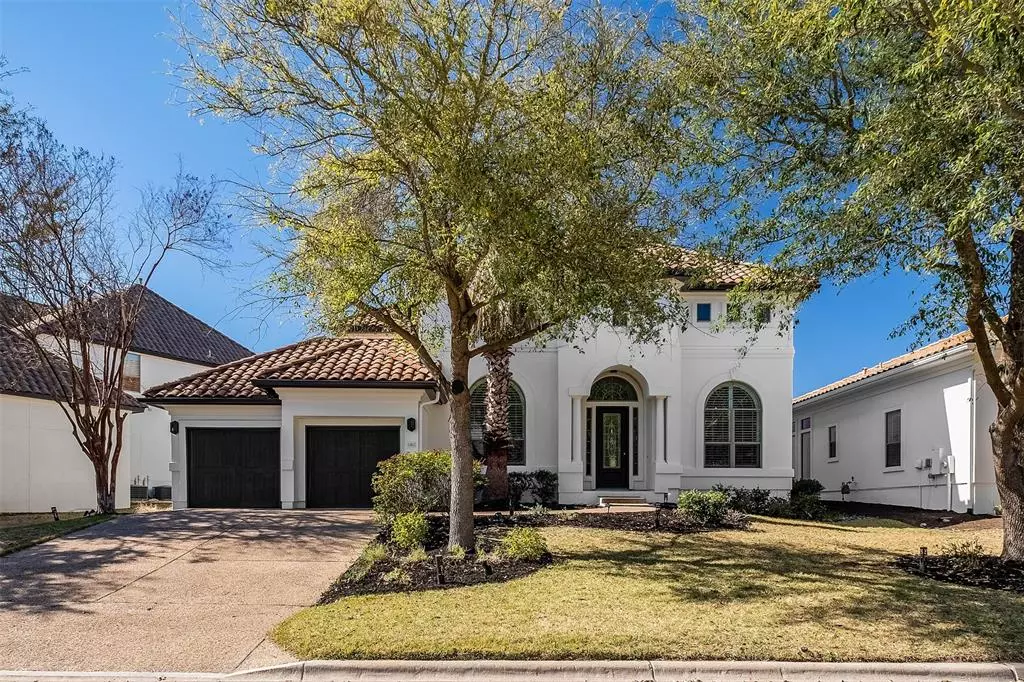$1,350,000
For more information regarding the value of a property, please contact us for a free consultation.
11812 Granite Bay PL Austin, TX 78732
4 Beds
4 Baths
4,176 SqFt
Key Details
Property Type Single Family Home
Sub Type Single Family Residence
Listing Status Sold
Purchase Type For Sale
Square Footage 4,176 sqft
Price per Sqft $323
Subdivision Steiner Ranch Ph 01 Sec 10C
MLS Listing ID 6735879
Sold Date 05/23/23
Bedrooms 4
Full Baths 3
Half Baths 1
HOA Fees $99
Originating Board actris
Year Built 2007
Annual Tax Amount $16,896
Tax Year 2022
Lot Size 0.281 Acres
Property Description
Welcome Home to Steiner Ranch! Stunning and Exclusive Gated "UT Golf Club" section at Steiner Ranch. A Truly Fine Taylor Morrison home! Luxury two story floorplan with 4 bedrooms and 3 and 1/2 bathrooms. Wide Open Spaces with Abundant Natural Light and Architectural details throughout. Gorgeous Updated kitchen with Quartz Tops and all Stainless Appliances. 2 Extra large dining areas, and two islands with extra seating. These remarkable features make entertaining a breeze in this home ! Large Gameroom. Multiple people working from home? Private study located at the front of the house and a 2nd jr. Study upstairs. Option for a 3rd large work from home space if needed. Large utility room, and a 3 car garage. Wonderful covered outdoor living Spaces. Plenty of Room for a Pool. Large windows to bring in all the Sunshine you could want. Large walk-in pantry. Primary bedroom with trayed ceiling and sitting area. Custom Designed walk-in closet. A luxurious primary bathroom, double vanities, large soaking tub, huge walk-in shower. Large .28 Acre Lot with Greenbelt behind. Extensive landscaping in front and back! Exemplary Schools. Unmatched Golf course and extensive outdoor recreation, hike and bike trails, Lake access and more. Restaurants and shopping are all very close. One of the favorite features in the home is all of the amazing storage. Do not miss the huge Christmas attic closet with walk in access from one of the bedrooms. $10,000 carpet allowance.
Location
State TX
County Travis
Rooms
Main Level Bedrooms 1
Interior
Interior Features Ceiling Fan(s), Cathedral Ceiling(s), High Ceilings, Tray Ceiling(s), Quartz Counters, Double Vanity, Electric Dryer Hookup, Gas Dryer Hookup, French Doors, Kitchen Island, Primary Bedroom on Main
Heating Central, Natural Gas
Cooling Central Air, Multi Units
Flooring Carpet, Stone
Fireplaces Number 1
Fireplaces Type Family Room
Fireplace Y
Appliance Built-In Oven(s), Cooktop, Dishwasher, Disposal, Exhaust Fan, Microwave, Water Heater
Exterior
Exterior Feature Gutters Partial, Private Yard
Garage Spaces 3.0
Fence Wrought Iron
Pool None
Community Features Clubhouse, Gated, Golf, High Speed Internet, Lake
Utilities Available Cable Available, Electricity Connected, High Speed Internet, High Speed Internet, Natural Gas Connected, Phone Available, Sewer Connected, Underground Utilities, Water Connected
Waterfront Description None
View None
Roof Type Tile
Accessibility None
Porch Covered, Patio
Total Parking Spaces 7
Private Pool No
Building
Lot Description Private
Faces East
Foundation Slab
Sewer Public Sewer
Water Public
Level or Stories Two
Structure Type Stucco
New Construction No
Schools
Elementary Schools River Ridge
Middle Schools Canyon Ridge
High Schools Vandegrift
Others
HOA Fee Include Common Area Maintenance, Security
Restrictions Deed Restrictions
Ownership Fee-Simple
Acceptable Financing Cash, Conventional, VA Loan
Tax Rate 2.1199
Listing Terms Cash, Conventional, VA Loan
Special Listing Condition Standard
Read Less
Want to know what your home might be worth? Contact us for a FREE valuation!

Our team is ready to help you sell your home for the highest possible price ASAP
Bought with Compass RE Texas, LLC

