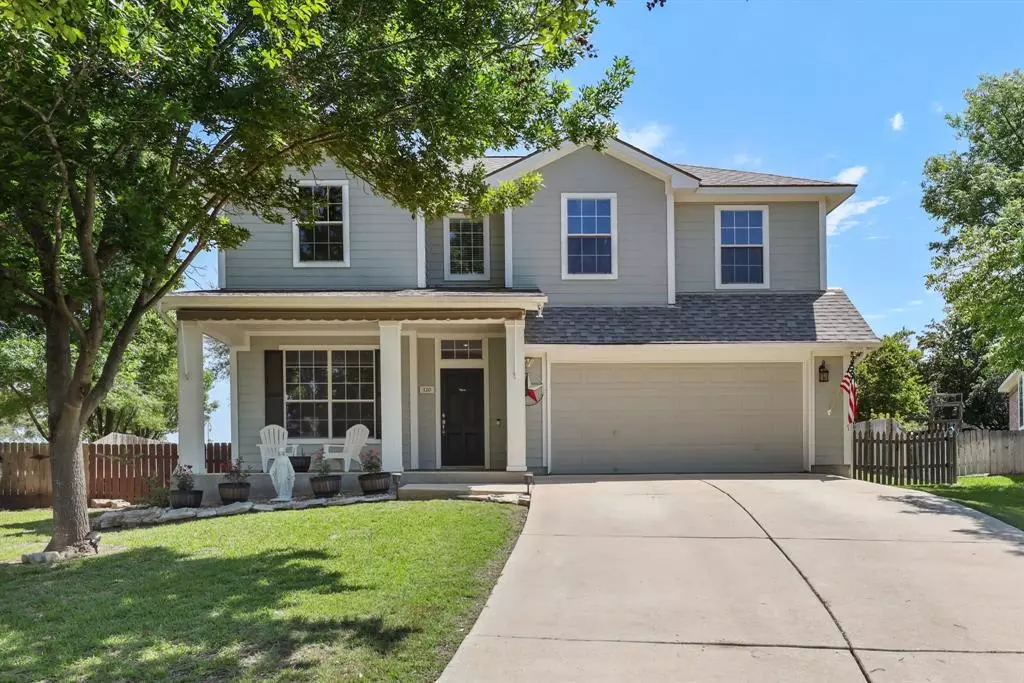$442,000
For more information regarding the value of a property, please contact us for a free consultation.
120 Spring CT Georgetown, TX 78633
4 Beds
3 Baths
2,403 SqFt
Key Details
Property Type Single Family Home
Sub Type Single Family Residence
Listing Status Sold
Purchase Type For Sale
Square Footage 2,403 sqft
Price per Sqft $185
Subdivision Georgetown Village
MLS Listing ID 3759671
Sold Date 05/24/23
Style 1st Floor Entry
Bedrooms 4
Full Baths 2
Half Baths 1
Originating Board actris
Year Built 2002
Tax Year 2022
Lot Size 9,774 Sqft
Property Description
Welcome to your dream home in Georgetown Village! This stunning and bright 2-story home is everything you've been looking for… an oversized homesite, modern finishes and charming details, this home boasts 3 bedrooms, 2.5 bathrooms, multiple living areas, built-in bookcases, cabinetry and more! As you step inside, you'll be greeted by a warm and inviting living space currently set up as a home office with plenty of natural light pouring in through the large windows. The open concept design flows seamlessly into the dining area and functional kitchen area, which is fully equipped with stainless steel appliances, plenty of storage, counter space + a convenient center island! Upstairs, you'll find the spacious primary bedroom with an ensuite bathroom and walk-in closet along with 2 additional bedrooms, another full bathroom and loft/living area with a large game closet; all open to the main level. The bright and airy layout of this home provides a comfortable and relaxing atmosphere, perfect for relaxing days and vivacious entertaining. But the real star of the show is the location in the highly desirable Georgetown Village community, with the elementary school right behind the backyard, making it an ideal location for walking littles to school. Enjoy the tranquility of a quiet neighborhood while still being conveniently located near shopping, dining, and entertainment.Don't miss your chance to own this beautiful Georgetown Village home!
Location
State TX
County Williamson
Rooms
Main Level Bedrooms 1
Interior
Interior Features Bookcases, High Ceilings, Vaulted Ceiling(s), Laminate Counters, Entrance Foyer, Interior Steps, Multiple Dining Areas, Multiple Living Areas, Pantry, Primary Bedroom on Main, Soaking Tub, Walk-In Closet(s)
Heating Central, Natural Gas
Cooling Central Air
Flooring Carpet, Vinyl
Fireplaces Type None
Fireplace Y
Appliance Dishwasher, Disposal, Microwave, Oven, Free-Standing Range
Exterior
Exterior Feature Gutters Partial, Private Yard
Garage Spaces 2.0
Fence Fenced, Wood
Pool None
Community Features Cluster Mailbox, Common Grounds, Park, Pool, Underground Utilities
Utilities Available Electricity Available, Natural Gas Available, Phone Connected, Underground Utilities
Waterfront Description None
View Park/Greenbelt, See Remarks
Roof Type Composition
Accessibility None
Porch Awning(s)
Total Parking Spaces 2
Private Pool No
Building
Lot Description Cul-De-Sac, Curbs, Interior Lot, Trees-Medium (20 Ft - 40 Ft)
Faces West
Foundation Slab
Sewer Public Sewer
Water Public
Level or Stories Two
Structure Type HardiPlank Type
New Construction No
Schools
Elementary Schools The Village
Middle Schools Douglas Benold
High Schools Georgetown
Others
Restrictions Deed Restrictions
Ownership Fee-Simple
Acceptable Financing Cash, Conventional, FHA, VA Loan
Tax Rate 2.08
Listing Terms Cash, Conventional, FHA, VA Loan
Special Listing Condition Standard
Read Less
Want to know what your home might be worth? Contact us for a FREE valuation!

Our team is ready to help you sell your home for the highest possible price ASAP
Bought with Keller Williams Realty


