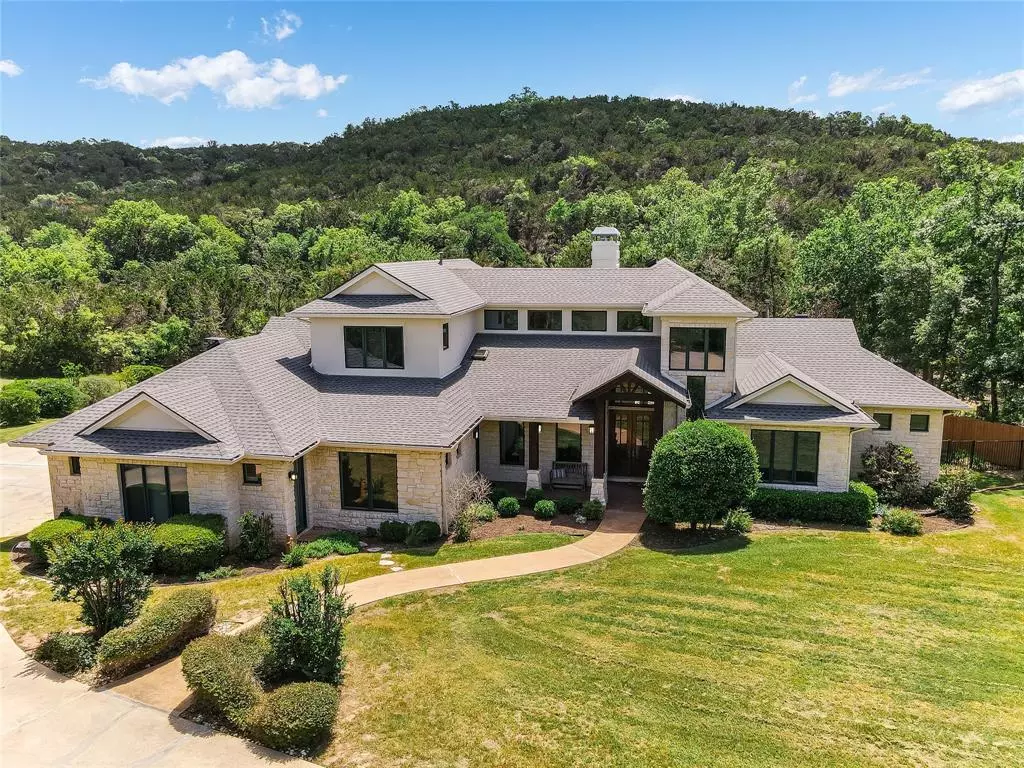$1,895,000
For more information regarding the value of a property, please contact us for a free consultation.
5605 Standing Rock DR Austin, TX 78730
5 Beds
4 Baths
3,995 SqFt
Key Details
Property Type Single Family Home
Sub Type Single Family Residence
Listing Status Sold
Purchase Type For Sale
Square Footage 3,995 sqft
Price per Sqft $488
Subdivision Long Canyon 03-A
MLS Listing ID 6235815
Sold Date 05/26/23
Bedrooms 5
Full Baths 3
Half Baths 1
HOA Fees $16/ann
Originating Board actris
Year Built 1998
Annual Tax Amount $21,152
Tax Year 2022
Lot Size 1.028 Acres
Property Sub-Type Single Family Residence
Property Description
Please submit offers by Sunday at 5pm. This 3,995 sq. ft. custom built home, located in the serene Long Canyon neighborhood, sits on a quiet, flat one-acre lot backing up to a creek and the Balcones Canyonlands Preserve. The cul-de-sac lot offers peace and privacy. With 5 bedrooms, 3.5 bathrooms, dining room, and three living areas, this home has lots of space. The backyard is perfect for having friends and family over to enjoy. The outdoor covered seating area off the living room overlooks the refreshing pool and hot tub by natural surrounding greenery. The white limestone and stucco exterior along with subtle craftsman features offers a classic elegance. Inside, the home has an abundance of natural light from large low-e windows that showcase the natural views. Downstairs has the primary suite along with a large bedroom with private access, another bedroom which could be used as an office, a formal dining room, a family room with a two story stone fireplace that is shared with the living room, and a laundry room. The original owners have lovingly cared for the home and have continued to upgrade it. Recently, the home interior was repainted and new carpet was added, which nicely complements the real wood floors. The roof was replaced in 2022 and four solar fans were added. The three-car garage has been updated with a modern polyurea garage floor coating and stained wooden cedar garage doors. The open kitchen has natural Texas Pearl stone countertops, a breakfast area, a walk-in pantry, and has views of the pool and nature preserve. Nearby is the separate dining room. The primary suite is generous in size and has a spa-like bathroom with walnut cabinets, double vanities, a walk-in glass shower, and separate soaking tub. Upstairs is a third living room with an outdoor balcony and two large bedrooms with a shared bathroom. All the bathrooms have been updated with natural stone, new fixtures, and new flooring.
Location
State TX
County Travis
Rooms
Main Level Bedrooms 3
Interior
Interior Features Breakfast Bar, Built-in Features, Ceiling Fan(s), High Ceilings, Stone Counters, Crown Molding, Double Vanity, In-Law Floorplan, Kitchen Island, Multiple Living Areas, Pantry, Primary Bedroom on Main, Walk-In Closet(s)
Heating Central, Propane
Cooling Central Air
Flooring Carpet, Tile, Wood
Fireplaces Number 1
Fireplaces Type Gas Log, Living Room
Fireplace Y
Appliance Cooktop, Dishwasher, Disposal, Gas Cooktop, Microwave, Electric Oven
Exterior
Exterior Feature Balcony
Garage Spaces 3.0
Fence Fenced
Pool In Ground
Community Features Walk/Bike/Hike/Jog Trail(s
Utilities Available Electricity Connected, Propane, Water Connected
Waterfront Description None
View Canyon, Trees/Woods
Roof Type Composition
Accessibility None
Porch Covered, Patio, Porch
Total Parking Spaces 3
Private Pool Yes
Building
Lot Description Cul-De-Sac, Flag Lot, Landscaped, Private, Many Trees, Views
Faces East
Foundation Slab
Sewer Septic Tank
Water Public
Level or Stories Two
Structure Type Masonry – Partial,Stone,Stucco
New Construction No
Schools
Elementary Schools River Place
Middle Schools Four Points
High Schools Vandegrift
School District Leander Isd
Others
HOA Fee Include See Remarks
Restrictions Covenant,Deed Restrictions,Easement
Ownership Fee-Simple
Acceptable Financing Cash, Conventional, VA Loan
Tax Rate 1.85
Listing Terms Cash, Conventional, VA Loan
Special Listing Condition Standard
Read Less
Want to know what your home might be worth? Contact us for a FREE valuation!

Our team is ready to help you sell your home for the highest possible price ASAP
Bought with Realty Austin

