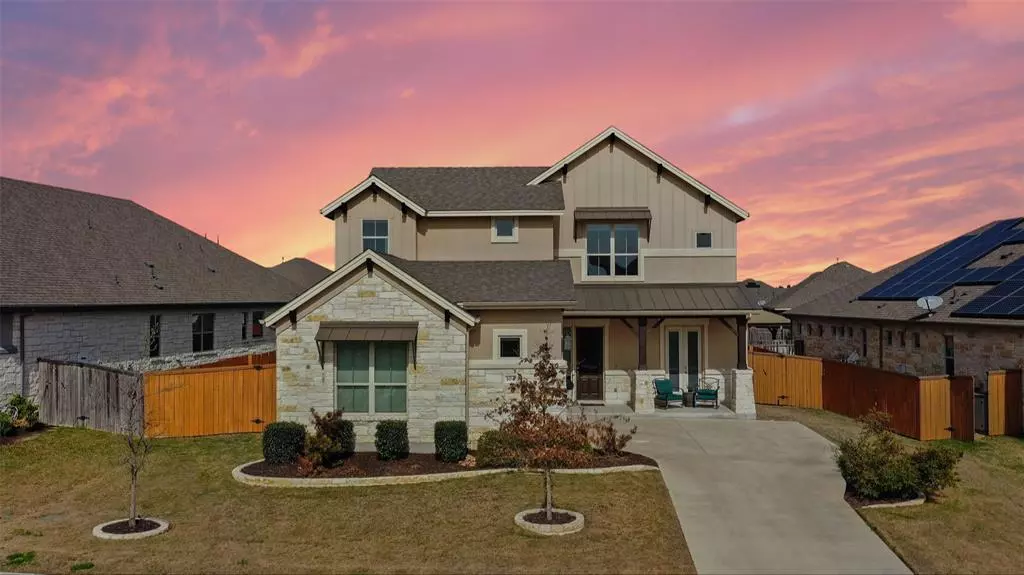$634,000
For more information regarding the value of a property, please contact us for a free consultation.
104 Crossvine TRL Georgetown, TX 78626
3 Beds
4 Baths
3,074 SqFt
Key Details
Property Type Single Family Home
Sub Type Single Family Residence
Listing Status Sold
Purchase Type For Sale
Square Footage 3,074 sqft
Price per Sqft $201
Subdivision Teravista
MLS Listing ID 7094380
Sold Date 05/31/23
Bedrooms 3
Full Baths 3
Half Baths 1
HOA Fees $112/mo
Originating Board actris
Year Built 2016
Annual Tax Amount $10,070
Tax Year 2022
Lot Size 9,483 Sqft
Property Description
Gorgeous home with pool in the highly desired Teravista Community due to their top rated schools and many amenities to enjoy. Relax with your loved ones under the covered pergola and enjoy the beautifully landscaped backyard. Inside is a spacious open-concept kitchen and dining area, complete with plenty of cabinets and a large island. Downstairs, the Primary bedroom suite includes a spacious bathroom with separate bathtub and shower a boastful walk-in closet with space to spare. This beautiful home has several living areas including a study, family room and a game room upstairs, a large fully fenced-in backyard, perfect for entertaining. There is abundant natural light, modern finishes, and tons of beautiful details through out. The home was build with entertaining in mind, the following customizations are present: Water Softener Loop, rough-in sink and drain in the laundry room, pocket door for the front-den/office, deletion of a door in the upstairs guest bath, brass floor plug in the living room, bottom under cabinet lighting in all full baths (underneath floating bottom cabinets) Upper under cabinet lighting in the kitchen (counter lighting), additional electrical outlet and network wiring in the guest bedroom closet, additional electrical outlet at TV height for wall mounting in the main living room and the upstairs living room, under stairs storage area, concrete patio extension, whole house carbon filter, kitchen reverse osmosis system, blinds in all bedrooms, living room, kitchenette, half-bath, and garage, roman blinds in the primary bedroom, fiberglass pool and backyard landscaping, front-yard stone edging, covered pergola with metal roofing, ceiling metal shelving in the garage. This home is within walking distance of fantastic community amenities like pools, ponds, parks, fitness centers, and sports courts.
Location
State TX
County Williamson
Rooms
Main Level Bedrooms 1
Interior
Interior Features Breakfast Bar, Ceiling Fan(s), Quartz Counters, Double Vanity, Kitchen Island, Primary Bedroom on Main, Storage, Walk-In Closet(s), Washer Hookup
Heating Central, Electric
Cooling Ceiling Fan(s), Central Air, Electric, Exhaust Fan
Flooring Carpet, Tile, Wood
Fireplaces Type None
Fireplace Y
Appliance Built-In Electric Oven, Dishwasher, Disposal, Exhaust Fan, Gas Cooktop, Microwave, Refrigerator, Stainless Steel Appliance(s), Washer/Dryer, Water Heater, Water Softener Owned
Exterior
Exterior Feature Gutters Partial, Private Yard
Garage Spaces 2.0
Fence Back Yard, Fenced, Full, Privacy, Wood
Pool Fiberglass, Filtered, In Ground, Outdoor Pool, Pool Sweep, Private, Waterfall
Community Features Clubhouse, Cluster Mailbox, Common Grounds, Controlled Access, Electronic Payments, Fishing, Fitness Center, Golf, High Speed Internet, Park, Pet Amenities, Picnic Area, Planned Social Activities, Playground, Pool, Property Manager On-Site, Sidewalks, Sport Court(s)/Facility, Street Lights, Suburban, Tennis Court(s), Underground Utilities, Walk/Bike/Hike/Jog Trail(s
Utilities Available Cable Connected, Natural Gas Available, Natural Gas Connected, Sewer Available, Water Available, Water Connected
Waterfront Description See Remarks
View Neighborhood, Park/Greenbelt
Roof Type Composition, Shingle
Accessibility None
Porch Covered, Patio, Porch, Rear Porch
Total Parking Spaces 6
Private Pool Yes
Building
Lot Description Back Yard, Front Yard, Landscaped, Level, Sprinkler - Automatic, Sprinkler - In Rear, Trees-Moderate
Faces Southeast
Foundation Slab
Sewer Public Sewer
Water MUD
Level or Stories Two
Structure Type Concrete, Frame, HardiPlank Type, Masonry – Partial, Stone Veneer, Stucco
New Construction No
Schools
Elementary Schools Carver
Middle Schools James Tippit
High Schools East View
Others
HOA Fee Include Common Area Maintenance, Maintenance Grounds, See Remarks
Restrictions Covenant,Deed Restrictions
Ownership Fee-Simple
Acceptable Financing Cash, Conventional, FHA, VA Loan
Tax Rate 2.273001
Listing Terms Cash, Conventional, FHA, VA Loan
Special Listing Condition Standard
Read Less
Want to know what your home might be worth? Contact us for a FREE valuation!

Our team is ready to help you sell your home for the highest possible price ASAP
Bought with Elite Living Realty


