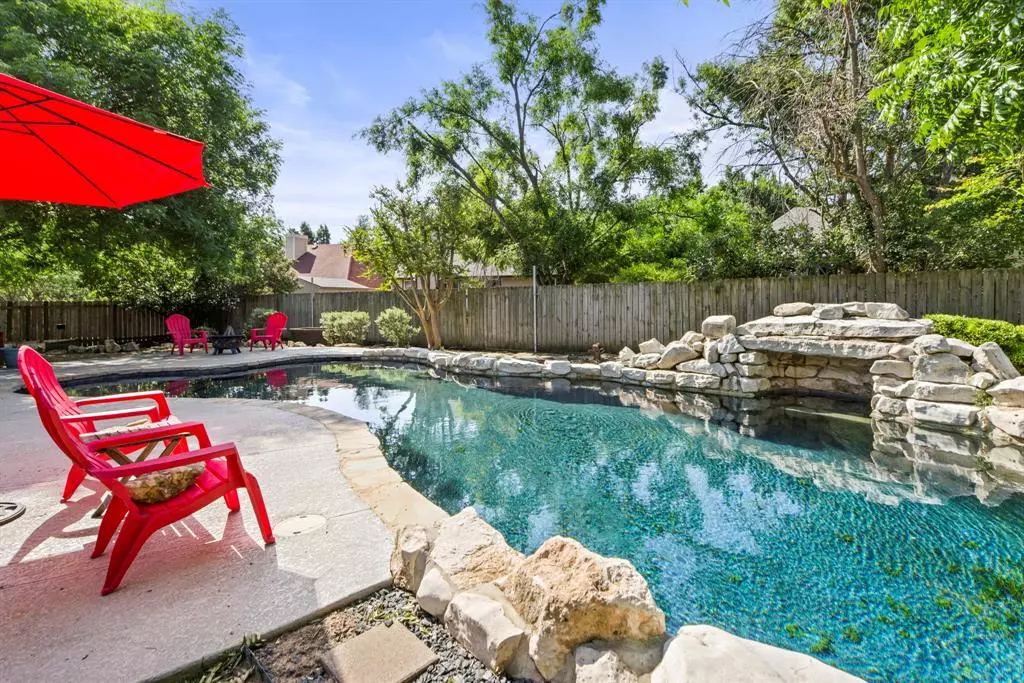$435,000
For more information regarding the value of a property, please contact us for a free consultation.
8415 Mount Shasta CV Round Rock, TX 78681
3 Beds
2 Baths
1,599 SqFt
Key Details
Property Type Single Family Home
Sub Type Single Family Residence
Listing Status Sold
Purchase Type For Sale
Square Footage 1,599 sqft
Price per Sqft $312
Subdivision Fern Bluff
MLS Listing ID 2649373
Sold Date 06/09/23
Bedrooms 3
Full Baths 2
Originating Board actris
Year Built 1987
Tax Year 2022
Lot Size 0.293 Acres
Property Description
Beautifully updated home in Fern Bluff with fantastic indoor/outdoor living areas for entertaining including a glistening pool! Large .29-acre cul-de-sac lot within walking distance to Fern Bluff Elementary & the community park/playground. The 1,599 sq ft interior offers an open-concept floorplan with 3 beds, 2 baths, & 2 open living spaces featuring high vaulted ceilings, gorgeous hardwood flooring, crisp white walls, & plentiful natural light. The entry opens to the first living room which offers built-in cabinetry, shelving, & a modern ceiling fan. The dining area boasts a modern chandelier & built-in bar area - the perfect coffee or beverage station. The kitchen is appointed with a generous amount of white cabinetry, stone countertops, stylish lighting, a large single-basin sink, & sleek stainless-steel appliances including a Bosch gas range, a GE microwave, & a Jenn-Air dishwasher. A spacious family room is located at the back of the home with elegant glass-panel french doors, access to the outdoor living areas, a built-in workstation, & a stunning floor-to-ceiling stone fireplace. The primary bedroom features a modern ceiling fan & 2 large walk-in closets. Remodeled down to the studs, the sumptuous en-suite bath is an absolute stunner, complete with a quartz-topped dual vanity with shaker cabinetry & a massive frameless walk-in shower. The private backyard oasis is the perfect setting for hosting gatherings featuring a glistening pool & an expansive pressure-treated deck with a ceiling fan, a wall mount for your TV, multiple areas for seating or dining, a hot tub hookup, & the capacity to support the additional weight of the spa. Other features include a recent garage door & smart garage door opener, upgraded electrical panel, water softener, gutters, roof, & more. Convenient to freeways, major employers, HEB, Costco, Alamo Drafthouse, & a variety of shops & restaurants. MULTIPLE OFFERS IN HAND! DEADLINE TUES MAY 9 AT 10AM
Location
State TX
County Williamson
Rooms
Main Level Bedrooms 3
Interior
Interior Features Bookcases, Built-in Features, Ceiling Fan(s), High Ceilings, Vaulted Ceiling(s), Chandelier, Quartz Counters, Stone Counters, Double Vanity, Electric Dryer Hookup, Eat-in Kitchen, Entrance Foyer, French Doors, No Interior Steps, Open Floorplan, Pantry, Primary Bedroom on Main, Recessed Lighting, Walk-In Closet(s), Washer Hookup
Heating Central, Fireplace(s)
Cooling Ceiling Fan(s), Central Air
Flooring Carpet, Tile, Wood
Fireplaces Number 1
Fireplaces Type Family Room, Stone
Fireplace Y
Appliance Dishwasher, Disposal, Microwave, Free-Standing Gas Oven, Free-Standing Gas Range, Self Cleaning Oven, Stainless Steel Appliance(s)
Exterior
Exterior Feature Private Yard
Garage Spaces 2.0
Fence Back Yard, Fenced, Gate, Privacy, Wood
Pool In Ground, Private, Waterfall
Community Features Common Grounds, Park, Playground, Sport Court(s)/Facility, Tennis Court(s)
Utilities Available Cable Connected, Electricity Connected, High Speed Internet, Natural Gas Connected, Sewer Connected, Water Connected
Waterfront Description None
View None
Roof Type Composition, Shingle
Accessibility None
Porch Covered, Deck, Front Porch
Total Parking Spaces 4
Private Pool Yes
Building
Lot Description Back Yard, Cul-De-Sac, Front Yard, Landscaped, Level, Private
Faces Northeast
Foundation Slab
Sewer Public Sewer
Water MUD
Level or Stories One
Structure Type Brick Veneer, Masonry – Partial
New Construction No
Schools
Elementary Schools Fern Bluff
Middle Schools Chisholm Trail
High Schools Round Rock
Others
Restrictions Deed Restrictions
Ownership Fee-Simple
Acceptable Financing Cash, Conventional
Tax Rate 1.8601
Listing Terms Cash, Conventional
Special Listing Condition Standard
Read Less
Want to know what your home might be worth? Contact us for a FREE valuation!

Our team is ready to help you sell your home for the highest possible price ASAP
Bought with Coldwell Banker Realty


