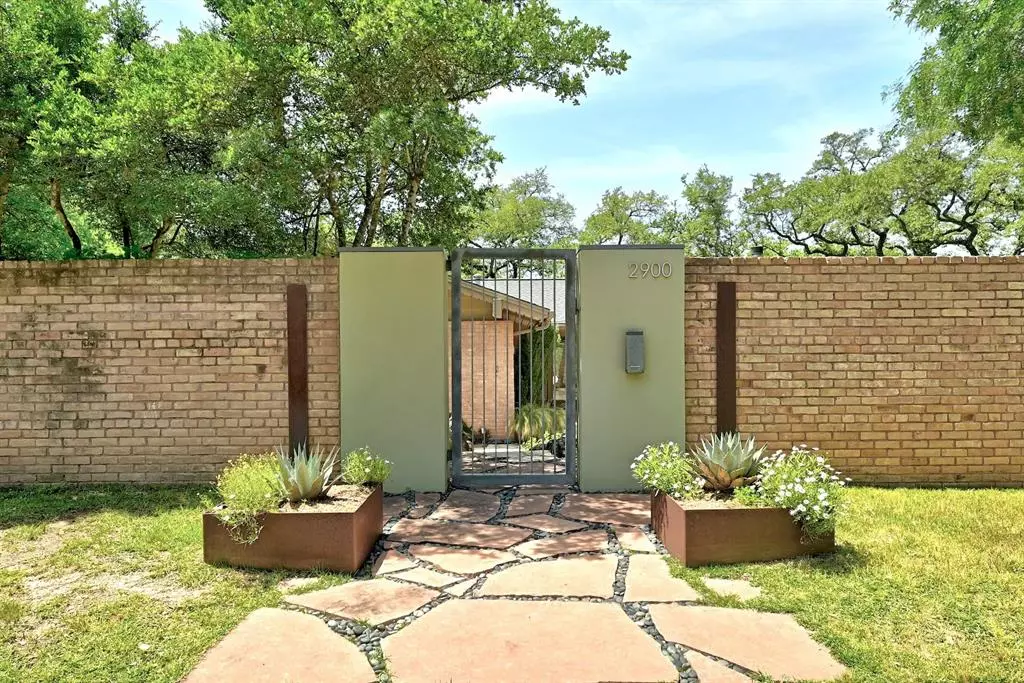$2,750,000
For more information regarding the value of a property, please contact us for a free consultation.
2900 Wade Ave Austin, TX 78703
4 Beds
3 Baths
3,459 SqFt
Key Details
Property Type Single Family Home
Sub Type Single Family Residence
Listing Status Sold
Purchase Type For Sale
Square Footage 3,459 sqft
Price per Sqft $725
Subdivision Brown Herman Add 02 Sec 01
MLS Listing ID 7587709
Sold Date 06/15/23
Style See Remarks
Bedrooms 4
Full Baths 3
Originating Board actris
Year Built 1965
Annual Tax Amount $29,985
Tax Year 2022
Lot Size 0.412 Acres
Property Description
Premier Tarrytown location on a corner ~.4121-acre lot. Mid-century modern home designed by Franks De Groot. Four bedrooms, three full baths. Master includes a separate office or exercise space. Expansive windows throughout. Extensive storage. Potential mother-in-law plan with bedroom, full bath, and living on lower level. Koi pond and swimming pool with beautiful landscaping in private courtyard with custom iron gates. Large oak trees. Expansive elevated deck. Home has been updated numerous times over the 40-year span while owned by the current owners. Some additional information on the home:
Franks De Groot was a very well-known and popular architect in Austin in the 1950's through the 1970's. He designed a number of homes in Austin during this period, and his focus was mainly on the mid-century modern themes of Frank Lloyd Wright with the goal of having the structure organically integrated with the space and topography of the site. He designed this house in 1964 for Rowland and Flora Petit, two UT PhD professors – Rowland, Chemistry and Flora, a biological researcher. After the home was finished, they added the pool and Koi Pond in the front yard along with the courtyard wall. He was from Australia and added the lava rock touches in the courtyard as part of the pool project. Like any good artist, De Groot signed his work, but on a rafter in the attic not seen for many years. It was not found until a skylight was added in the mid 2000's.
The current owners bought the house in 1983 and they are the second to own the house. Among the changes they made were the addition of the open deck on the north and west side, and two stairs to the lower level, with access to the courtyard. They later modernized and updated the interior through several projects in the early to mid-2000's. The architect for these projects was Al Godfrey of Austin.
Location
State TX
County Travis
Rooms
Main Level Bedrooms 3
Interior
Interior Features Bookcases, Built-in Features, Ceiling Fan(s), Vaulted Ceiling(s), Granite Counters, Gas Dryer Hookup, In-Law Floorplan, Interior Steps, Multiple Living Areas, Primary Bedroom on Main, Walk-In Closet(s), Washer Hookup, Wired for Sound
Heating Central
Cooling Central Air
Flooring Bamboo, Carpet, Wood
Fireplaces Number 1
Fireplaces Type Gas, Gas Starter, Wood Burning
Fireplace Y
Appliance Built-In Refrigerator, Dishwasher, Disposal, Dryer, Exhaust Fan, Microwave, Gas Oven, Free-Standing Gas Range, Refrigerator, Self Cleaning Oven, Washer/Dryer
Exterior
Exterior Feature Balcony, Uncovered Courtyard, Exterior Steps, Private Yard, See Remarks
Garage Spaces 2.0
Fence Back Yard, Partial, Wood
Pool Filtered, In Ground, Outdoor Pool, Pool Sweep, Private
Community Features None
Utilities Available Electricity Available, High Speed Internet, Phone Available, Sewer Available, Water Available
Waterfront Description None
View Neighborhood
Roof Type Composition
Accessibility None
Porch Covered, Deck, Enclosed, Patio, Wrap Around
Total Parking Spaces 4
Private Pool Yes
Building
Lot Description Back Yard, Corner Lot, Curbs, Landscaped, Sprinkler - Automatic, Trees-Heavy, Trees-Large (Over 40 Ft), Trees-Medium (20 Ft - 40 Ft)
Faces East
Foundation Pillar/Post/Pier, Slab
Sewer Public Sewer
Water Public
Level or Stories One and One Half
Structure Type Brick, Frame, Glass, Masonry – Partial, Wood Siding
New Construction No
Schools
Elementary Schools Casis
Middle Schools O Henry
High Schools Austin
Others
Restrictions Zoning
Ownership Fee-Simple
Acceptable Financing Cash, Conventional
Tax Rate 1.9749
Listing Terms Cash, Conventional
Special Listing Condition Standard
Read Less
Want to know what your home might be worth? Contact us for a FREE valuation!

Our team is ready to help you sell your home for the highest possible price ASAP
Bought with Moreland Properties

