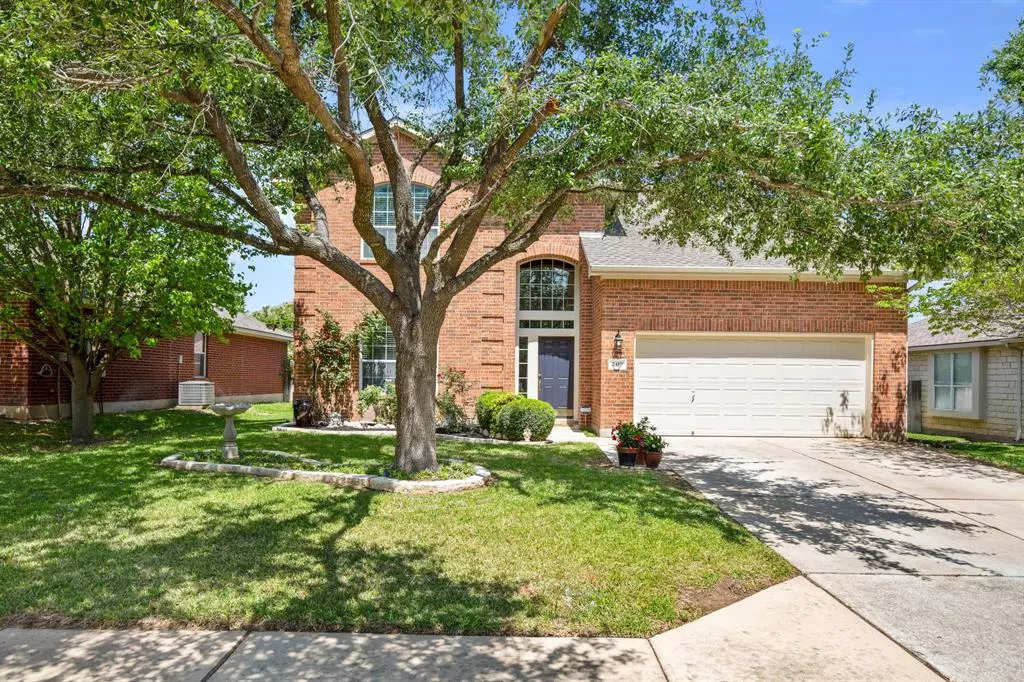$414,000
For more information regarding the value of a property, please contact us for a free consultation.
2419 Candle Ridge TRL Georgetown, TX 78626
4 Beds
3 Baths
2,716 SqFt
Key Details
Property Type Single Family Home
Sub Type Single Family Residence
Listing Status Sold
Purchase Type For Sale
Square Footage 2,716 sqft
Price per Sqft $147
Subdivision Summer Crest Sec 02
MLS Listing ID 6935377
Sold Date 06/22/23
Bedrooms 4
Full Baths 2
Half Baths 1
HOA Fees $36/qua
Originating Board actris
Year Built 2002
Annual Tax Amount $5,947
Tax Year 2022
Lot Size 6,294 Sqft
Property Description
Stunning cul-de-sac lot home located less than a mile from Southwestern University in Georgetown, TX. This well-maintained home boasts a spacious interior, plus a 2 car garage. The backyard is home to a handy storage building, perfect for storing outdoor equipment or tools. Additionally, the property is in the process of having high-speed internet fiber installed, providing you with lightning-fast internet. Enjoy easy access to I-35 and Highway 130, while still being just a stone's throw away from the charming, historic downtown Georgetown, which features an array of shops and restaurants. Don't miss out on this fantastic opportunity to make this house your home!
Location
State TX
County Williamson
Interior
Interior Features Quartz Counters, Electric Dryer Hookup, Interior Steps, Kitchen Island, Pantry, Storage, Walk-In Closet(s), Washer Hookup, Wired for Data
Heating Central
Cooling Ceiling Fan(s), Central Air
Flooring Carpet, Laminate, Tile, Wood
Fireplaces Number 1
Fireplaces Type Gas Log, Living Room
Fireplace Y
Appliance Dishwasher, Disposal, Gas Range, Microwave, Gas Oven, Free-Standing Gas Range, Water Softener Owned
Exterior
Exterior Feature Exterior Steps, Gutters Full
Garage Spaces 2.0
Fence Privacy, Wood
Pool None
Community Features Curbs, Sidewalks
Utilities Available Electricity Available, Natural Gas Available, Water Available
Waterfront Description None
View None
Roof Type Composition
Accessibility None
Porch Covered, Porch
Total Parking Spaces 4
Private Pool No
Building
Lot Description Back Yard, Cul-De-Sac, Curbs, Front Yard, Landscaped, Level, Sprinkler - Automatic, Sprinkler - In Rear, Sprinkler - In Front, Trees-Medium (20 Ft - 40 Ft), Trees-Moderate
Faces South
Foundation Slab
Sewer Public Sewer
Water Public
Level or Stories Two
Structure Type Brick, HardiPlank Type
New Construction No
Schools
Elementary Schools Annie Purl
Middle Schools James Tippit
High Schools East View
Others
HOA Fee Include Common Area Maintenance
Restrictions City Restrictions,Covenant,Deed Restrictions
Ownership Fee-Simple
Acceptable Financing Cash, Conventional, FHA
Tax Rate 1.96
Listing Terms Cash, Conventional, FHA
Special Listing Condition Standard
Read Less
Want to know what your home might be worth? Contact us for a FREE valuation!

Our team is ready to help you sell your home for the highest possible price ASAP
Bought with Realty Austin


