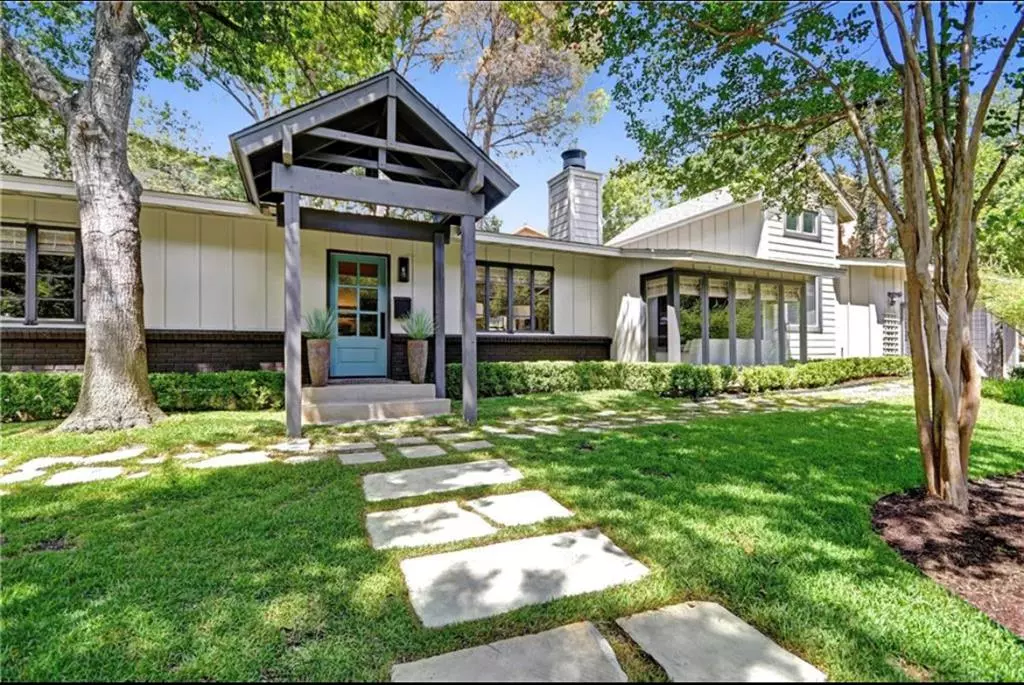$1,220,000
For more information regarding the value of a property, please contact us for a free consultation.
1306 Possum Trot ST Austin, TX 78703
2 Beds
2 Baths
1,592 SqFt
Key Details
Property Type Single Family Home
Sub Type Single Family Residence
Listing Status Sold
Purchase Type For Sale
Square Footage 1,592 sqft
Price per Sqft $797
Subdivision Westfield A
MLS Listing ID 2762733
Sold Date 06/23/23
Style 1st Floor Entry
Bedrooms 2
Full Baths 2
Originating Board actris
Year Built 1953
Annual Tax Amount $25,180
Tax Year 2022
Lot Size 10,506 Sqft
Property Description
Welcome to a captivating residence situated on a generous quarter-acre lot. This 2-bedroom, 2-bathroom home is nestled on a tranquil street adorned with exquisite multi-million dollar homes. The main living area boasts a cozy gas fireplace and seamlessly flows into the newly remodeled kitchen, featuring elegant marble countertops, sleek stainless steel appliances, and modern soft-close cabinetry. Originally constructed in 1953, this charming one-story abode boasts a dining area and two inviting living spaces. There is a bonus room which could serves as a home office, guest room or nursery. Abundant large windows allow an abundance of natural light to illuminate the interior, creating a warm and welcoming ambiance. The expansive yard has been meticulously landscaped and offers a serene outdoor oasis, complete with a sparkling pool and spa, as well as a stone-paved entertaining area. Adding to its allure, this property is conveniently located in close proximity to downtown Austin, Ladybird Lake, Zilker Park, Deep Eddy Pool, and O' Henry Middle School.
Location
State TX
County Travis
Rooms
Main Level Bedrooms 2
Interior
Interior Features Built-in Features, Corian Counters, Gas Dryer Hookup, Eat-in Kitchen, Interior Steps, Kitchen Island, Multiple Living Areas, Primary Bedroom on Main, Washer Hookup
Heating Central, Fireplace Insert, Forced Air
Cooling Central Air
Flooring Tile, Vinyl, Wood
Fireplaces Number 1
Fireplaces Type Gas, Living Room
Fireplace Y
Appliance Dishwasher, Disposal, Freezer, Gas Range, Microwave, Free-Standing Gas Oven, Free-Standing Gas Range, Water Heater
Exterior
Exterior Feature Private Yard
Garage Spaces 2.0
Fence Back Yard, Front Yard, Full, Gate, Privacy
Pool In Ground, Tile
Community Features Golf, Lock and Leave, Park, Walk/Bike/Hike/Jog Trail(s
Utilities Available Electricity Connected, High Speed Internet, Natural Gas Available, Underground Utilities, Water Connected
Waterfront Description Dry/Seasonal
View Creek/Stream
Roof Type Composition
Accessibility None
Porch Patio
Total Parking Spaces 4
Private Pool Yes
Building
Lot Description Pie Shaped Lot, Sloped Up, Sprinkler - Automatic, Trees-Large (Over 40 Ft)
Faces East
Foundation Slab
Sewer Public Sewer
Water Public
Level or Stories One
Structure Type Asbestos, Brick, Clapboard, Blown-In Insulation, Masonite
New Construction No
Schools
Elementary Schools Casis
Middle Schools O Henry
High Schools Austin
Others
Restrictions None
Ownership Fee-Simple
Acceptable Financing Cash, Conventional, FHA
Tax Rate 2.14449
Listing Terms Cash, Conventional, FHA
Special Listing Condition Standard
Read Less
Want to know what your home might be worth? Contact us for a FREE valuation!

Our team is ready to help you sell your home for the highest possible price ASAP
Bought with Douglas Elliman Real Estate


