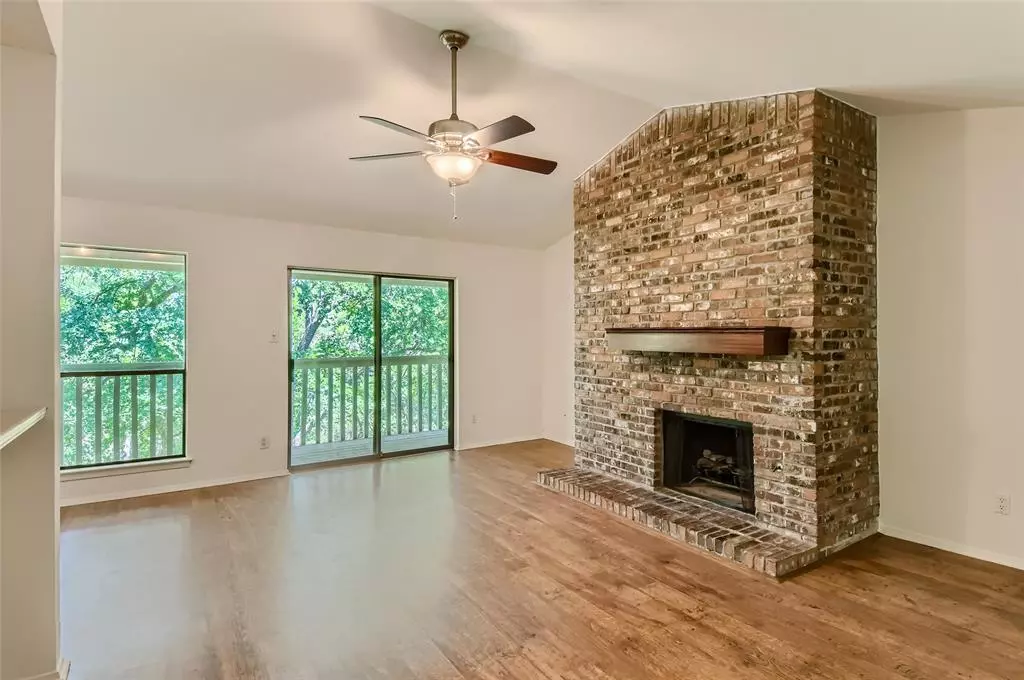$325,000
For more information regarding the value of a property, please contact us for a free consultation.
3839 Dry Creek DR #234 Austin, TX 78731
2 Beds
2 Baths
995 SqFt
Key Details
Property Type Condo
Sub Type Condominium
Listing Status Sold
Purchase Type For Sale
Square Footage 995 sqft
Price per Sqft $321
Subdivision Dry Creek West Condo
MLS Listing ID 5684126
Sold Date 07/03/23
Style 2nd Floor Entry
Bedrooms 2
Full Baths 2
HOA Fees $379/mo
Originating Board actris
Year Built 1981
Tax Year 2022
Lot Size 4,312 Sqft
Property Sub-Type Condominium
Property Description
Experience peaceful living in one of Austin's most sought-after central locations - Northwest Hills! Freshly painted throughout the entirety, this condo is move in ready and features an open floor plan with tons of natural light! Upon entering, you'll notice the charming brick fireplace in the spacious living area, with vaulted ceilings and treetop views off the balcony. PERFECT place to enjoy a cup of coffee or wind down the day watching the beautiful Texas sunsets! Beautiful, natural laminate floors are easy to maintain and seamlessly cover the unit. Well appointed kitchen features great cabinet storage, breakfast bar, stainless steel double sink and charming built-in wall cabinet storage — great for pantry space! Dining nook located just off the kitchen overlooks beautiful green views! Generously sized primary suite features oversized windows, an updated en-suite full bathroom with a walk-in shower. Secondary bedroom is also nicely sized and features a nearby full bathroom with tub/shower combo. In-unit washer and dryer!! Water heater recently replaced. Nestled within the lovely Dry Creek West Condominium community, you'll have access to a well-maintained community pool, hot tub and lounge areas. Amazing location! Close to Mopac/2222 and 10 mins to DT Austin!
Location
State TX
County Travis
Rooms
Main Level Bedrooms 2
Interior
Interior Features Ceiling Fan(s), Pantry, Primary Bedroom on Main, Walk-In Closet(s)
Heating Central, Natural Gas
Cooling Central Air
Flooring Laminate, Tile
Fireplaces Number 1
Fireplaces Type Living Room
Fireplace Y
Appliance Dishwasher, Disposal, Dryer, Microwave, Free-Standing Range, Refrigerator, Washer
Exterior
Exterior Feature Balcony, Gutters Full
Fence Fenced
Pool In Ground
Community Features Common Grounds, Pool
Utilities Available Electricity Connected, Natural Gas Connected, Sewer Connected, Water Connected
Waterfront Description None
View Hill Country, Park/Greenbelt
Roof Type Composition,Shingle
Accessibility None
Porch Covered
Total Parking Spaces 1
Private Pool Yes
Building
Lot Description Back to Park/Greenbelt, Interior Lot, Many Trees
Faces Northwest
Foundation Slab
Sewer Public Sewer
Water Public
Level or Stories One
Structure Type Brick,HardiPlank Type
New Construction No
Schools
Elementary Schools Highland Park
Middle Schools Lamar (Austin Isd)
High Schools Mccallum
School District Austin Isd
Others
HOA Fee Include Common Area Maintenance
Restrictions City Restrictions,Deed Restrictions
Ownership Common
Acceptable Financing Cash, Conventional, FHA
Tax Rate 1.9749
Listing Terms Cash, Conventional, FHA
Special Listing Condition Standard
Read Less
Want to know what your home might be worth? Contact us for a FREE valuation!

Our team is ready to help you sell your home for the highest possible price ASAP
Bought with Texus Realty

