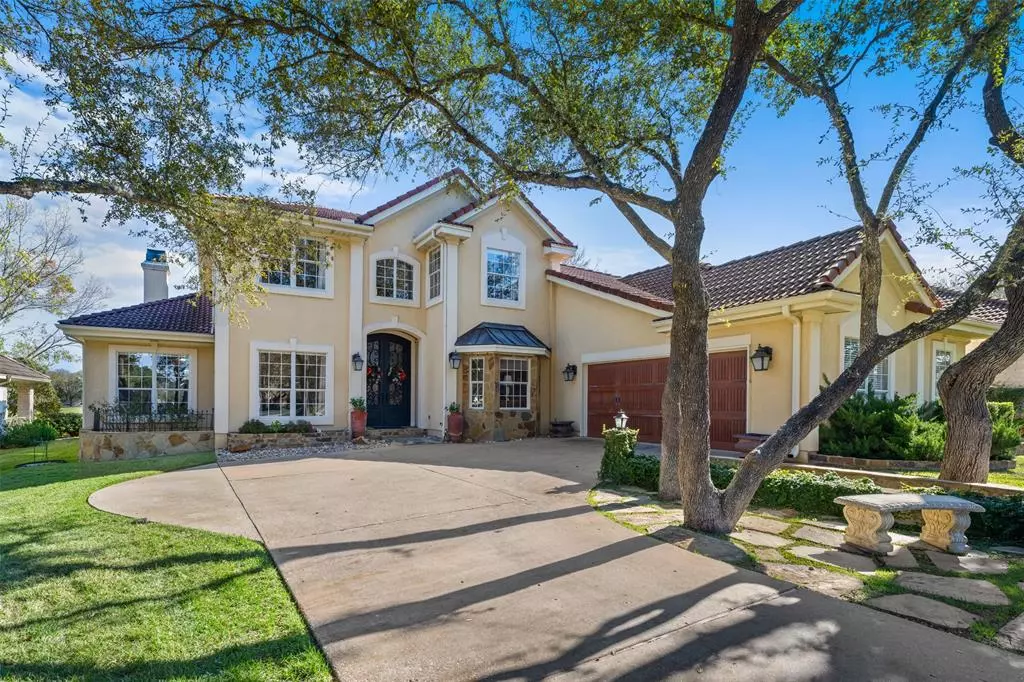$995,000
For more information regarding the value of a property, please contact us for a free consultation.
6 Tiburon DR Austin, TX 78738
4 Beds
4 Baths
3,604 SqFt
Key Details
Property Type Single Family Home
Sub Type Single Family Residence
Listing Status Sold
Purchase Type For Sale
Square Footage 3,604 sqft
Price per Sqft $263
Subdivision Hills Lakeway Ph 04
MLS Listing ID 5000297
Sold Date 06/30/23
Style 1st Floor Entry
Bedrooms 4
Full Baths 3
Half Baths 1
HOA Fees $47
Originating Board actris
Year Built 1997
Annual Tax Amount $23,507
Tax Year 2022
Lot Size 10,820 Sqft
Property Description
Gorgeous golf course home in The Hills of Lakeway, a desirable gated community. Great circular driveway. Inviting entry through gorgeous double iron doors. Beautiful wood floors and numerous upgrades. Formal dining and office/flex space at the front of the house. Spacious rooms with great storage space. Wonderful living area with high ceilings and cozy fireplace. Convenient half bathroom in the hallway. Stunning wine storage under the stairs. Huge gourmet chef's kitchen with center island, lots of cabinets some with glass doors, and a breakfast area all with golf course views. Luxurious primary suite on main floor with fireplace, seating area, large bedroom and relaxing spa like bathroom. Golf course views from most main level rooms. Additional bedrooms and media room upstairs. Two bedroom upstairs share a Jack & Jill bathroom. The other upstairs bedroom is through the media room with another full bathroom. Attic access through upstairs closet offering easy access and storage. Some area amenities may require additional memberships.
Location
State TX
County Travis
Rooms
Main Level Bedrooms 1
Interior
Interior Features Breakfast Bar, Built-in Features, Cedar Closet(s), Ceiling Fan(s), Beamed Ceilings, High Ceilings, Granite Counters, Crown Molding, Double Vanity, Entrance Foyer, French Doors, Interior Steps, Kitchen Island, Multiple Dining Areas, Multiple Living Areas, Open Floorplan, Pantry, Primary Bedroom on Main, Recessed Lighting, Smart Thermostat, Storage, Walk-In Closet(s), Wired for Sound
Heating Central
Cooling Central Air
Flooring Carpet, Tile, Wood
Fireplaces Number 3
Fireplaces Type Family Room, Outside, Primary Bedroom
Fireplace Y
Appliance Built-In Oven(s), Cooktop, Dishwasher, Disposal, Down Draft, Gas Cooktop, Microwave, Electric Oven, Double Oven, Self Cleaning Oven, Stainless Steel Appliance(s), Tankless Water Heater, Water Heater
Exterior
Exterior Feature Dog Run, Gutters Full
Garage Spaces 2.5
Fence Wrought Iron
Pool None
Community Features Airport/Runway, Clubhouse, Common Grounds, Dog Park, Fishing, Fitness Center, Gated, Golf, Lake, Library, Park, Pet Amenities, Picnic Area, Playground, Restaurant, Sidewalks, Sport Court(s)/Facility, Tennis Court(s), Walk/Bike/Hike/Jog Trail(s, See Remarks
Utilities Available Cable Connected, Electricity Connected, High Speed Internet, Phone Available, Propane, Sewer Connected, Water Connected
Waterfront Description None
View Golf Course
Roof Type Tile
Accessibility None
Porch Deck
Total Parking Spaces 6
Private Pool No
Building
Lot Description Backs To Golf Course, Level, Public Maintained Road, Sprinkler - Automatic, Trees-Large (Over 40 Ft), Trees-Moderate
Faces West
Foundation Slab
Sewer MUD
Water MUD
Level or Stories Two
Structure Type Masonry – All Sides, Stucco
New Construction No
Schools
Elementary Schools Lakeway
Middle Schools Hudson Bend
High Schools Lake Travis
Others
HOA Fee Include Common Area Maintenance, Trash, See Remarks
Restrictions Deed Restrictions
Ownership Fee-Simple
Acceptable Financing Cash, Conventional
Tax Rate 2.2015
Listing Terms Cash, Conventional
Special Listing Condition Standard
Read Less
Want to know what your home might be worth? Contact us for a FREE valuation!

Our team is ready to help you sell your home for the highest possible price ASAP
Bought with Kuper Sotheby's Itl Rlty


