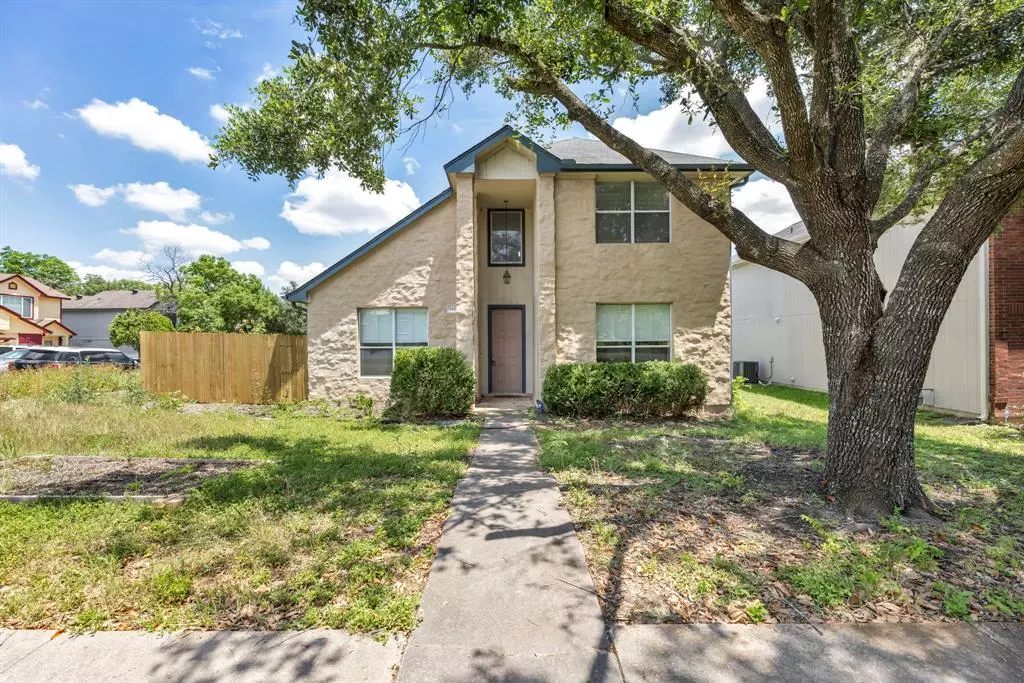$425,000
For more information regarding the value of a property, please contact us for a free consultation.
8401 Longview RD Austin, TX 78745
3 Beds
3 Baths
1,645 SqFt
Key Details
Property Type Single Family Home
Sub Type Single Family Residence
Listing Status Sold
Purchase Type For Sale
Square Footage 1,645 sqft
Price per Sqft $227
Subdivision Cherry Creek Ph 08 Sec 06
MLS Listing ID 9674272
Sold Date 06/30/23
Bedrooms 3
Full Baths 2
Half Baths 1
Originating Board actris
Year Built 1995
Tax Year 2022
Lot Size 7,797 Sqft
Property Description
Check out this amazing, corner lot property in the heart of Cherry Creek subdivision. Location is amazing and located blocks away from Longview Neighborhood Park and Stephenson Nature Preserve. Excellent floor plan with plenty of natural light and vaulted ceilings thru-out. Entry leads you into dining area w/ vaulted ceilings and steps away from spacious Primary Bedroom w/ master bath and walk-in in closet. Tile runs throughout main living areas, kitchen, and half bathroom. Kitchen complete with gas range stove, dishwasher and refrigerator. Great room has a ton of room w/ fireplace plenty of windows leading you out into private backyard with covered patio! Upstairs secondary bedrooms all have walk in closets and share 2nd bath. Very few 3 bed, 2.5 bath 1600+ sq, 2 car garage, built after 1980.... homes in South Austin area beneath this $425k price point!!!!
Location
State TX
County Travis
Rooms
Main Level Bedrooms 1
Interior
Interior Features High Ceilings, Vaulted Ceiling(s), Primary Bedroom on Main
Heating Central, Heat Pump, Natural Gas
Cooling Ceiling Fan(s), Central Air, Electric, Gas, Heat Pump
Flooring Carpet, Tile
Fireplaces Number 1
Fireplaces Type Living Room
Fireplace Y
Appliance Dishwasher, Disposal, Gas Cooktop, Microwave, Oven, Refrigerator
Exterior
Exterior Feature None
Garage Spaces 2.0
Fence Fenced, Wood
Pool None
Community Features Park, Playground
Utilities Available Electricity Available, Natural Gas Available
Waterfront Description None
View None
Roof Type Composition
Accessibility None
Porch Patio, Rear Porch
Total Parking Spaces 2
Private Pool No
Building
Lot Description Trees-Medium (20 Ft - 40 Ft)
Faces West
Foundation Slab
Sewer Public Sewer
Water Public
Level or Stories Two
Structure Type Masonry – Partial
New Construction No
Schools
Elementary Schools Boone
Middle Schools Covington
High Schools Crockett
Others
Restrictions City Restrictions
Ownership Fee-Simple
Acceptable Financing Cash, Conventional, FHA, VA Loan
Tax Rate 1.9749
Listing Terms Cash, Conventional, FHA, VA Loan
Special Listing Condition Standard
Read Less
Want to know what your home might be worth? Contact us for a FREE valuation!

Our team is ready to help you sell your home for the highest possible price ASAP
Bought with Douglas Elliman Real Estate

