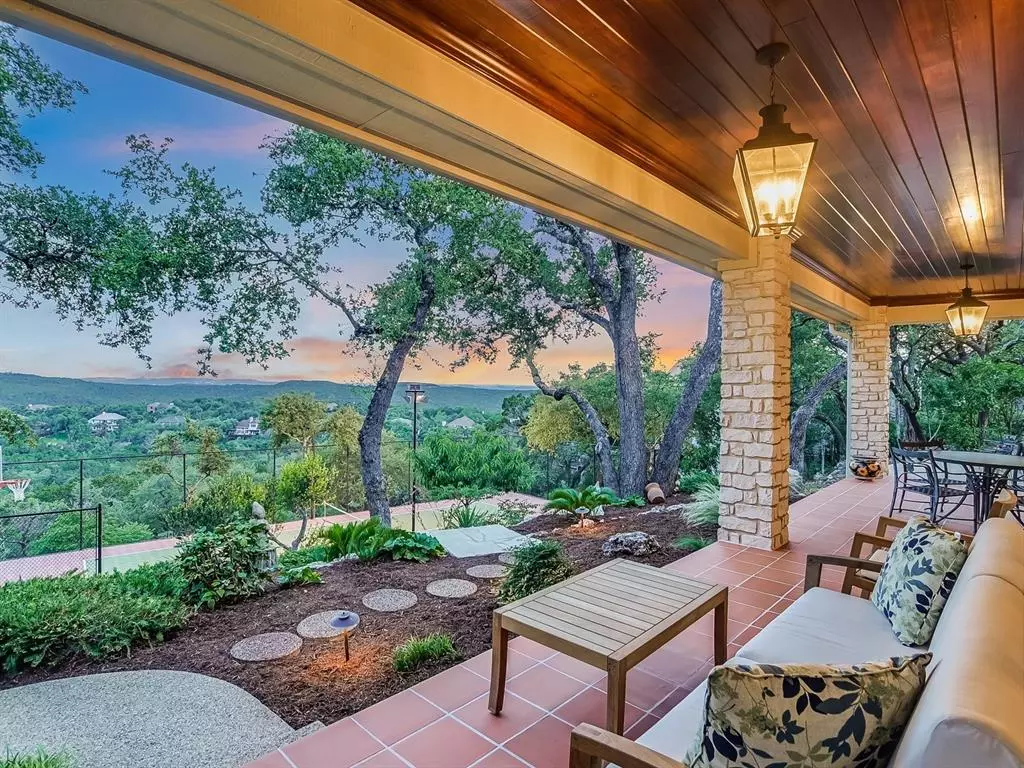$1,500,000
For more information regarding the value of a property, please contact us for a free consultation.
8817 Bell Mountain DR Austin, TX 78730
4 Beds
3 Baths
3,150 SqFt
Key Details
Property Type Single Family Home
Sub Type Single Family Residence
Listing Status Sold
Purchase Type For Sale
Square Footage 3,150 sqft
Price per Sqft $476
Subdivision Long Canyon
MLS Listing ID 3691862
Sold Date 07/13/23
Bedrooms 4
Full Baths 3
HOA Fees $16/ann
Originating Board actris
Year Built 1987
Tax Year 2023
Lot Size 1.421 Acres
Property Sub-Type Single Family Residence
Property Description
Gorgeous single story on 1.4 acre lot with once in a lifetime, distant Hill Country views. Manicured grounds front and back, with lush yard, flowering beds, and beautiful oaks. Large covered back patio with room for both living and dining areas, wood ceiling, speakers, Saltillo tile floors...and AMAZING VIEWS. Sport court with pickleball and basketball. Sprawling single story interior has wood and stone floors (no carpet) and high ceilings throughout. Vaulted 2-story family room with beamed ceiling, floor to ceiling stone fireplace flanked by built-ins, gorgeous paneled walls, and a wall of glass showcasing the INCREDIBLE VIEWS. Open island kitchen/breakfast with vaulted and tray ceilings, display cabinetry, Wolfe appliances, wall of windows with distant views, beautiful tops, and stone floors. Office with raised ceiling, built-ins, and private entrance from the exterior. Gorgeous master ste with views, raised ceiling, tastefully updated bath with 2 walk-ins, soaking tub, separate shower, and large double vanity. Two of the secondary bedrooms also have vaulted ceilings and wood floors. Just 25 minutes to downtown and 15 minutes to The Domain, for the best shopping and restaurants, acclaimed Vandegrift HS. One way in and out of the neighborhood, which is surrounded by the BCC Preserve. Just see the pics and video...awesome single story with the views you've been waiting for.
Location
State TX
County Travis
Rooms
Main Level Bedrooms 4
Interior
Interior Features Bookcases, Ceiling Fan(s), Tray Ceiling(s), Vaulted Ceiling(s), Granite Counters, Stone Counters, Crown Molding, Double Vanity, Electric Dryer Hookup, Eat-in Kitchen, Entrance Foyer, In-Law Floorplan, Multiple Dining Areas, Multiple Living Areas, Natural Woodwork, No Interior Steps, Pantry, Primary Bedroom on Main, Recessed Lighting, Smart Thermostat, Soaking Tub, Sound System, Storage, Two Primary Closets, Walk-In Closet(s), Washer Hookup, Wired for Data, Wired for Sound
Heating Central
Cooling Central Air
Flooring Stone, Wood
Fireplaces Number 1
Fireplaces Type Great Room
Fireplace Y
Appliance Built-In Electric Oven, Built-In Electric Range, Built-In Oven(s), Built-In Range, Convection Oven, Cooktop, Dishwasher, Disposal, Down Draft, Electric Cooktop, Exhaust Fan, Ice Maker, Microwave, Oven, Electric Oven, Plumbed For Ice Maker, Self Cleaning Oven, Stainless Steel Appliance(s), Vented Exhaust Fan, Water Purifier, Water Purifier Owned, Water Softener, Water Softener Owned
Exterior
Exterior Feature Garden, Gutters Full, Private Yard
Garage Spaces 2.0
Fence None
Pool None
Community Features Common Grounds, Walk/Bike/Hike/Jog Trail(s
Utilities Available Cable Connected, Electricity Connected, Phone Connected, Propane, Water Connected
Waterfront Description None
View Hill Country, Neighborhood, Panoramic, Park/Greenbelt, Trees/Woods
Roof Type Composition
Accessibility None
Porch Covered, Porch, Rear Porch
Total Parking Spaces 6
Private Pool No
Building
Lot Description Back Yard, Front Yard, Garden, Gentle Sloping, Landscaped, Level, Public Maintained Road, Sloped Down, Sprinkler - Automatic, Sprinkler - In Rear, Sprinkler - In Front, Sprinkler - Rain Sensor, Trees-Heavy, Trees-Large (Over 40 Ft), Many Trees, Trees-Medium (20 Ft - 40 Ft), Views
Faces North
Foundation Slab
Sewer Septic Tank
Water Public
Level or Stories One
Structure Type Asphalt,Attic/Crawl Hatchway(s) Insulated,Blown-In Insulation,Masonry – All Sides,Stone Veneer
New Construction No
Schools
Elementary Schools River Place
Middle Schools Four Points
High Schools Vandegrift
School District Leander Isd
Others
HOA Fee Include Common Area Maintenance
Restrictions Covenant,Deed Restrictions
Ownership Fee-Simple
Acceptable Financing Cash, Conventional
Tax Rate 1.8502
Listing Terms Cash, Conventional
Special Listing Condition Standard
Read Less
Want to know what your home might be worth? Contact us for a FREE valuation!

Our team is ready to help you sell your home for the highest possible price ASAP
Bought with JPAR Austin

