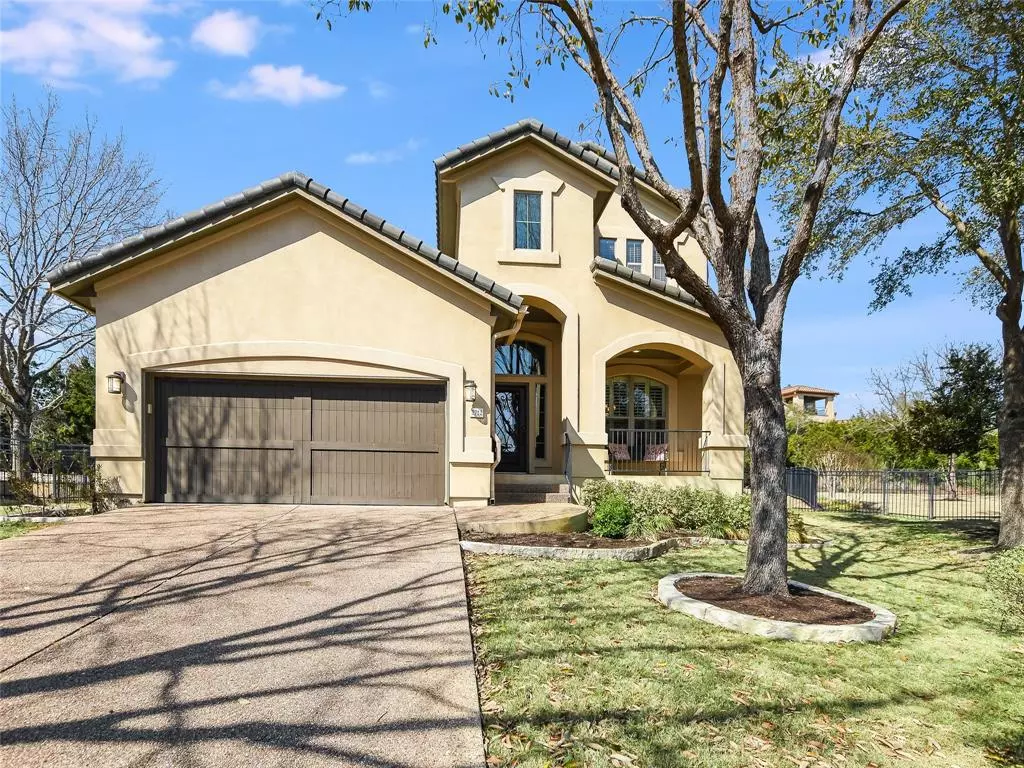$835,000
For more information regarding the value of a property, please contact us for a free consultation.
2712 Woodland Hills CV Austin, TX 78732
3 Beds
3 Baths
2,979 SqFt
Key Details
Property Type Single Family Home
Sub Type Single Family Residence
Listing Status Sold
Purchase Type For Sale
Square Footage 2,979 sqft
Price per Sqft $283
Subdivision Steiner Ranch | Ut Golf Club
MLS Listing ID 8519835
Sold Date 07/26/23
Bedrooms 3
Full Baths 2
Half Baths 1
HOA Fees $104
Originating Board actris
Year Built 2005
Tax Year 2022
Lot Size 10,018 Sqft
Property Description
2712 Woodland Hills Cove is located in the prestigious gated UT Golf Club subdivision of Steiner Ranch. A gorgeous two-story residence is situated at the end of a cul-de-sac and backing up to a greenbelt. An open-concept living area flows seamlessly from the dining room to the kitchen / breakfast / family room, creating the ideal space for entertaining guests. Large windows flood the home with natural light, while a cozy fireplace adds to the warm and inviting atmosphere. On the main level you will find the primary bedroom suite, as well as a home office or den. Upstairs, there are two guest bedrooms with a media room or secondary living room, and an expansive patio with views of the treetops. The backyard offers a pergola and plenty of room for outdoor activities and relaxation, providing a peaceful, private oasis. A short walk or golf cart ride away from the University of Texas Golf Club, where you will find golf, tennis, fitness, fine dining and club camaraderie. This home balances the perfect combination of style, comfort, functionality, and lifestyle - making it the ideal place to call home.
Location
State TX
County Travis
Rooms
Main Level Bedrooms 1
Interior
Interior Features Breakfast Bar, Eat-in Kitchen, Entrance Foyer, Multiple Dining Areas, Multiple Living Areas, Open Floorplan, Primary Bedroom on Main, Recessed Lighting
Heating Central
Cooling Central Air
Flooring Carpet, Tile
Fireplaces Number 1
Fireplaces Type Family Room
Fireplace Y
Appliance Built-In Oven(s), Built-In Range, Dishwasher, Disposal, Microwave, Refrigerator
Exterior
Exterior Feature Balcony, Private Yard
Garage Spaces 2.0
Fence Back Yard
Pool None
Community Features Clubhouse, Common Grounds, Gated, Lake, Playground, Pool, Sidewalks, Walk/Bike/Hike/Jog Trail(s
Utilities Available Electricity Connected, Natural Gas Connected, Sewer Connected, Water Connected
Waterfront Description None
View Hill Country, Park/Greenbelt
Roof Type Tile
Accessibility None
Porch Covered, Patio
Total Parking Spaces 4
Private Pool No
Building
Lot Description Back Yard, Cul-De-Sac, Trees-Medium (20 Ft - 40 Ft)
Faces Southeast
Foundation Slab
Sewer Public Sewer
Water Public
Level or Stories Two
Structure Type Masonry – All Sides
New Construction No
Schools
Elementary Schools Laura Welch Bush
Middle Schools Canyon Ridge
High Schools Cedar Park
Others
HOA Fee Include Common Area Maintenance
Restrictions None
Ownership Fee-Simple
Acceptable Financing Cash, Conventional
Tax Rate 2.12
Listing Terms Cash, Conventional
Special Listing Condition Standard
Read Less
Want to know what your home might be worth? Contact us for a FREE valuation!

Our team is ready to help you sell your home for the highest possible price ASAP
Bought with Coldwell Banker Realty

