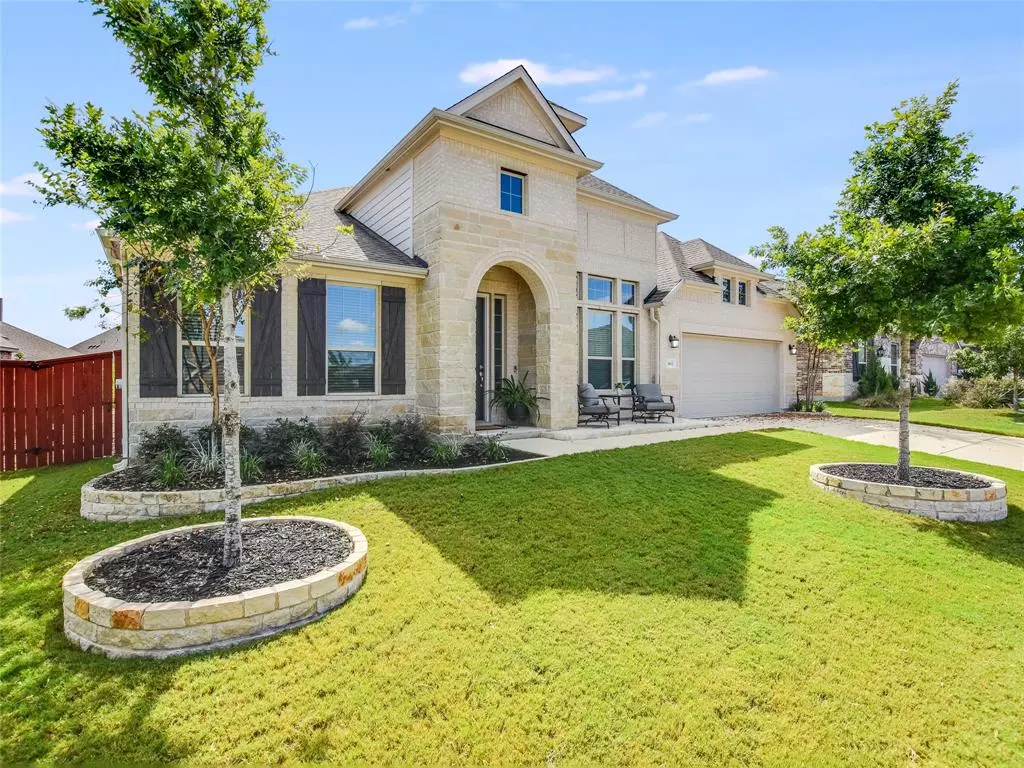$624,000
For more information regarding the value of a property, please contact us for a free consultation.
1812 Cherry Glade TRL Georgetown, TX 78628
4 Beds
3 Baths
3,214 SqFt
Key Details
Property Type Single Family Home
Sub Type Single Family Residence
Listing Status Sold
Purchase Type For Sale
Square Footage 3,214 sqft
Price per Sqft $191
Subdivision Oaks At San Gabriel
MLS Listing ID 1167677
Sold Date 07/26/23
Style No Adjoining Neighbor
Bedrooms 4
Full Baths 3
HOA Fees $20/ann
Originating Board actris
Year Built 2017
Tax Year 2022
Lot Size 0.255 Acres
Property Description
This stunning one story Ashton Woods custom home offers every element of luxury. An expansive entryway greets, leading to an office, flex room, and private guest room with ensuite bath. The kitchen, which offers quartz countertops, double ovens, a butler pantry, and a serving bar with lots of storage, is open to living and dining and is perfect for entertaining and family gatherings. A spa-like bath and oversized closet accompany the owner suite. The back yard oasis, complete with extensive flagstone paving, drought tolerant custom landscaping designed to bloom year round, drip irrigation, relaxing water feature from Hill Country Gardens, vegetable garden, can be enjoyed from the oversized back patio or sitting around the outdoor fireplace. Other enhancements include water softener, whole house security system, attic flooring for storage. Community amenities consist of walking trail, pool, clubhouse. This property in LHISD is the perfect combination of tranquility and convenience.
Location
State TX
County Williamson
Rooms
Main Level Bedrooms 4
Interior
Interior Features Breakfast Bar, High Ceilings, Crown Molding, Multiple Dining Areas, No Interior Steps, Pantry, Primary Bedroom on Main, Recessed Lighting, Walk-In Closet(s)
Heating Central
Cooling Central Air
Flooring Carpet, Tile, Wood
Fireplaces Number 1
Fireplaces Type Family Room, Fire Pit
Fireplace Y
Appliance Built-In Oven(s), Dishwasher, Disposal, Electric Cooktop, ENERGY STAR Qualified Appliances, Microwave, Oven, Electric Water Heater, Water Purifier Owned
Exterior
Exterior Feature Gutters Partial, Pest Tubes in Walls, See Remarks
Garage Spaces 3.0
Fence Fenced, Privacy, Wood
Pool None
Community Features Curbs, Playground, Pool, Sidewalks, Walk/Bike/Hike/Jog Trail(s
Utilities Available Electricity Available, Phone Available, Propane
Waterfront Description None
View Neighborhood
Roof Type Composition
Accessibility None
Porch Covered, Patio
Total Parking Spaces 5
Private Pool No
Building
Lot Description Sprinkler - In Rear, Sprinkler - In Front, Sprinkler - Side Yard, See Remarks
Faces West
Foundation Slab
Sewer MUD
Water MUD
Level or Stories One
Structure Type Brick Veneer, Masonry – All Sides, Stone Veneer
New Construction No
Schools
Elementary Schools Rancho Sienna
Middle Schools Santa Rita Middle
High Schools Liberty Hill
Others
HOA Fee Include Common Area Maintenance, See Remarks
Restrictions Deed Restrictions
Ownership Fee-Simple
Acceptable Financing Cash, Conventional, FHA, VA Loan
Tax Rate 2.76
Listing Terms Cash, Conventional, FHA, VA Loan
Special Listing Condition Standard
Read Less
Want to know what your home might be worth? Contact us for a FREE valuation!

Our team is ready to help you sell your home for the highest possible price ASAP
Bought with Your Home Sold Guaranteed Real


