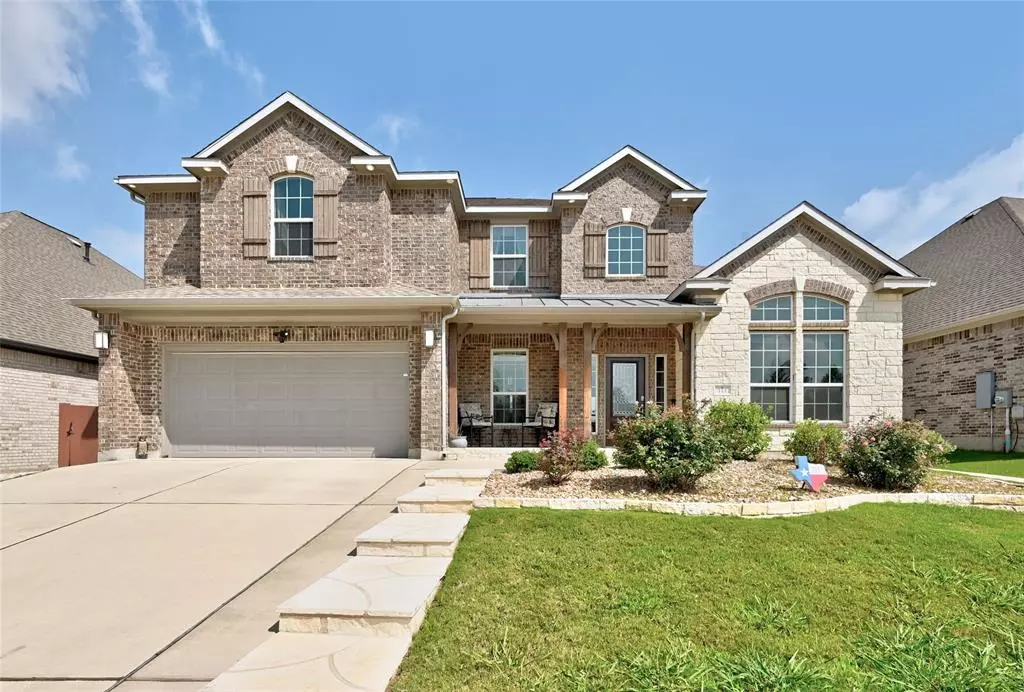$600,000
For more information regarding the value of a property, please contact us for a free consultation.
311 Tangerine DR Buda, TX 78610
4 Beds
5 Baths
3,032 SqFt
Key Details
Property Type Single Family Home
Sub Type Single Family Residence
Listing Status Sold
Purchase Type For Sale
Square Footage 3,032 sqft
Price per Sqft $197
Subdivision Sunfield Ph Two Sec Four
MLS Listing ID 5225508
Sold Date 08/01/23
Style 1st Floor Entry
Bedrooms 4
Full Baths 4
Half Baths 1
HOA Fees $41/qua
Originating Board actris
Year Built 2016
Tax Year 2022
Lot Size 8,973 Sqft
Property Description
Your exact words, “we need more space, we need to be comfortable.” Your time has come. This exquisite two-story home located in the coveted Sunfield community will make you feel like royalty. Upon entering the home, you will be greeted by a magnificent iron rod spiral staircase. The soaring twenty-foot ceilings in the living area, an array of windows, and a gorgeous modern fireplace set this home apart from so many others. Previously a model home, this luxurious property has the top-of-the-line level of upgrades throughout—real engineered hardwood floors, a finished-out garage complete with a mini split ac unit, water softener with a lifetime warranty, landscaping in the front and back, a grand extended covered patio, and so much more! The moment you enter the front door you will be mesmerized. Line things up now because you can't afford to miss this rare opportunity. The Sunfield neighborhood contains unparalleled amenities including a brand-new elementary school, walking trails, fishing ponds, a lifestyle activities coordinator, several open-air pavilions, splash park, junior size Olympic swimming pool, and its very own lazy river. A second lazy river is currently being constructed. You are going to love where you live! Schedule a showing today!
Location
State TX
County Hays
Rooms
Main Level Bedrooms 1
Interior
Interior Features Bookcases, Ceiling Fan(s), High Ceilings, Vaulted Ceiling(s), Granite Counters, Double Vanity, French Doors, In-Law Floorplan, Interior Steps, Multiple Living Areas, Pantry, Primary Bedroom on Main, Recessed Lighting, Walk-In Closet(s), Wired for Sound
Heating Central
Cooling Central Air
Flooring Tile, Wood
Fireplaces Number 1
Fireplaces Type Family Room, Gas Log, Living Room
Fireplace Y
Appliance Dishwasher, Disposal, Dryer, Gas Cooktop, Microwave, Refrigerator, Stainless Steel Appliance(s), Washer, Water Heater, Water Softener Owned
Exterior
Exterior Feature Gutters Full, No Exterior Steps, Private Yard
Garage Spaces 2.0
Fence Back Yard, Fenced, Privacy, Wood
Pool None
Community Features Dog Park, Park, Picnic Area, Planned Social Activities, Playground, Pool, Sidewalks, Street Lights, Trash Pickup - Door to Door, Underground Utilities, Walk/Bike/Hike/Jog Trail(s
Utilities Available Electricity Available, Natural Gas Available
Waterfront Description None
View Neighborhood
Roof Type Composition
Accessibility None
Porch Covered, Patio, Porch
Total Parking Spaces 4
Private Pool No
Building
Lot Description Back Yard, Few Trees, Front Yard, Level, Private, Sprinkler - In Rear, Sprinkler - In Front, Trees-Small (Under 20 Ft)
Faces Southeast
Foundation Slab
Sewer MUD, Public Sewer
Water MUD, Public
Level or Stories Two
Structure Type Brick, Masonry – All Sides
New Construction No
Schools
Elementary Schools Sunfield
Middle Schools Mccormick
High Schools Johnson High School
Others
HOA Fee Include Common Area Maintenance
Restrictions Deed Restrictions
Ownership Fee-Simple
Acceptable Financing Cash, Conventional
Tax Rate 2.82
Listing Terms Cash, Conventional
Special Listing Condition Standard
Read Less
Want to know what your home might be worth? Contact us for a FREE valuation!

Our team is ready to help you sell your home for the highest possible price ASAP
Bought with Keller Williams Realty

