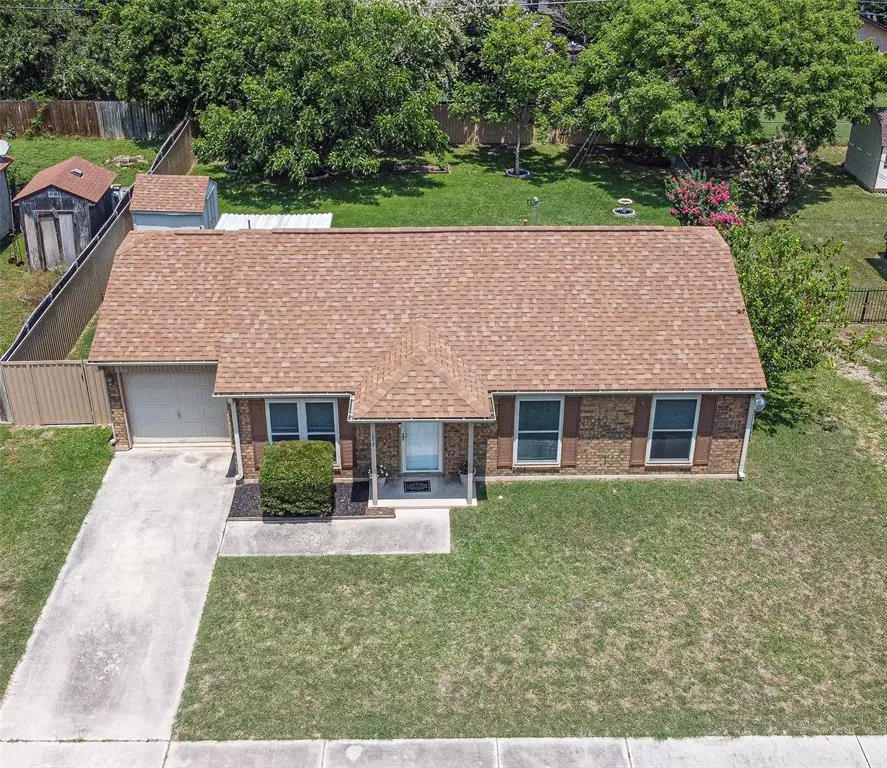$180,000
For more information regarding the value of a property, please contact us for a free consultation.
4505 Brian DR Killeen, TX 76542
3 Beds
2 Baths
1,131 SqFt
Key Details
Property Type Single Family Home
Sub Type Single Family Residence
Listing Status Sold
Purchase Type For Sale
Square Footage 1,131 sqft
Price per Sqft $152
Subdivision Chantz Add Ph One
MLS Listing ID 2684512
Sold Date 07/31/23
Bedrooms 3
Full Baths 2
Originating Board actris
Year Built 1988
Annual Tax Amount $2,522
Tax Year 2022
Lot Size 8,520 Sqft
Lot Dimensions 71x120
Property Description
Your future home is here! This stunning home is the perfect place to settle down and create lasting memories. Schools, parks, shopping centers, and dining options are just a short drive away, ensuring that all your needs are within reach. Upon entering, you'll be greeted by an inviting foyer with high ceilings and an open-concept living space. The living room is bathed in natural light streaming through large windows, creating a cheerful atmosphere. The kitchen boasts modern appliances, ample cabinet space and a pantry for storage. Adjacent to the kitchen, you'll find a versatile dining area. You'll also discover a serene master suite that offers a walk-in closet and an ensuite bathroom. Step outside to your expansive backyard, where you can relax under your covered patio area! This home also includes an attached garage, ensuring ample space for parking and storage. Don't miss the opportunity to make this exquisite home yours! Schedule a showing today!
Location
State TX
County Bell
Rooms
Main Level Bedrooms 3
Interior
Interior Features Ceiling Fan(s), High Ceilings, Pantry, Primary Bedroom on Main, Soaking Tub, Walk-In Closet(s)
Heating Central
Cooling See Remarks
Flooring Carpet, Laminate
Fireplace Y
Appliance Dishwasher, Range, Vented Exhaust Fan, Electric Water Heater
Exterior
Exterior Feature Gutters Full
Garage Spaces 1.0
Fence Chain Link, Privacy
Pool None
Community Features See Remarks
Utilities Available Cable Available, Electricity Available
Waterfront Description None
View None
Roof Type Composition, Shingle
Accessibility See Remarks
Porch Covered, Patio
Private Pool No
Building
Lot Description Trees-Large (Over 40 Ft)
Faces West
Foundation Slab
Sewer See Remarks
Water Public
Level or Stories One
Structure Type Masonry – Partial
New Construction No
Schools
Elementary Schools Cedar Valley
Middle Schools Liberty Hill Jr
High Schools Ellison
Others
Restrictions None
Ownership Fee-Simple
Acceptable Financing Cash, Conventional, FHA, VA Loan
Tax Rate 2.077
Listing Terms Cash, Conventional, FHA, VA Loan
Special Listing Condition Standard
Read Less
Want to know what your home might be worth? Contact us for a FREE valuation!

Our team is ready to help you sell your home for the highest possible price ASAP
Bought with Your Home Sold Guaranteed Real


