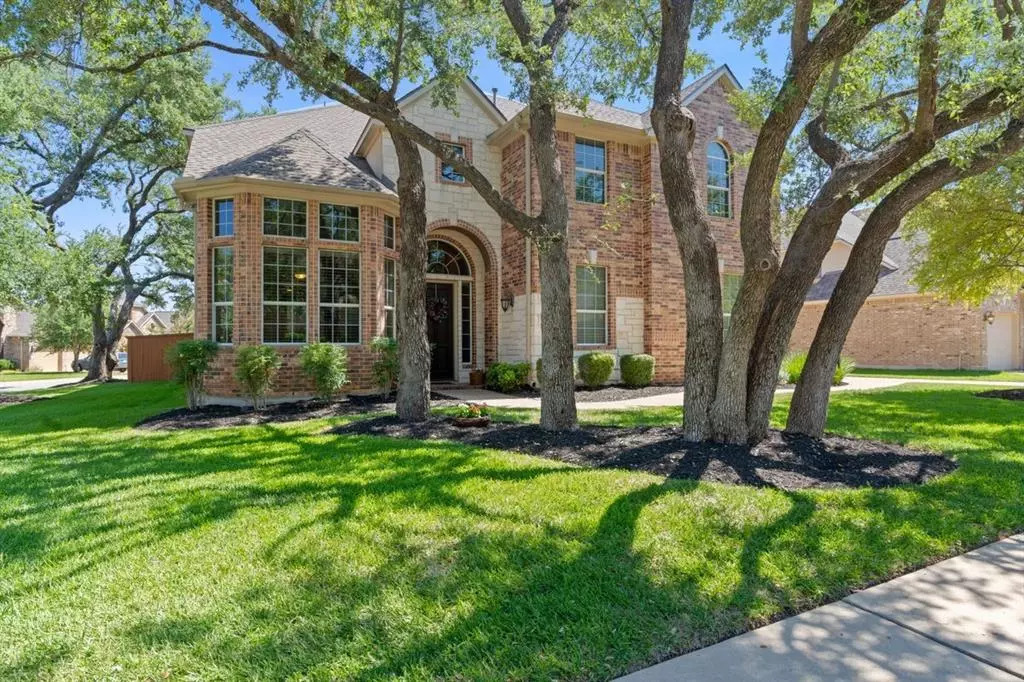$1,025,000
For more information regarding the value of a property, please contact us for a free consultation.
3905 Knob Creek LN Cedar Park, TX 78613
4 Beds
4 Baths
3,950 SqFt
Key Details
Property Type Single Family Home
Sub Type Single Family Residence
Listing Status Sold
Purchase Type For Sale
Square Footage 3,950 sqft
Price per Sqft $253
Subdivision Ranch At Brushy Creek Sec 7B
MLS Listing ID 3911957
Sold Date 08/02/23
Bedrooms 4
Full Baths 3
Half Baths 1
HOA Fees $41/mo
Originating Board actris
Year Built 2010
Tax Year 2023
Lot Size 0.276 Acres
Property Description
Impressive and immaculate Drees Custom Home in the Ranch at Brushy Creek is offered for sale for the first time. Original owners have beautifully maintained this grand estate encompassing 4 bedrooms, 3 ½ bathrooms, private study, formal dining, game and media rooms. Situated on a large corner lot filled with majestic oak trees and mature landscaping, this property is a rare find. The heart of the home is the oversized kitchen which was bumped out to include a large center island with beverage fridge and a built in planning center. Rich wood cabinetry and walk in pantry offers plenty of storage while the countertop surround provides great space to prep meals. The open concept kitchen, dining and living areas are ideal for entertaining. Light flows through the floor to ceiling windows in the large great room with the Juliette balcony. Rich crown molding and wood flooring is throughout most of the main level including the primary suite. The luxurious bathroom has a jetted tub, separate shower, double vanities and a nice walk-in closet. Sweeping staircase leads to the second story with 3 additional bedrooms, each with large closets, and 2 bathrooms. Watch a movie in the media room, complete with screen, projector and 7.1 speaker system or unwind and play in the spacious game room. All upstairs rooms have black out curtains that will convey. Outside, watch the birds while enjoying the covered back porch in the private back yard large enough to accommodate a pool. Three car garage and overhead storage. Full roof shingle replacement in 2022, whole house surge protector, professional landscaping and gutters with gutter guards. Convenient location and excellent Round Rock schools.
Location
State TX
County Williamson
Rooms
Main Level Bedrooms 1
Interior
Interior Features Ceiling Fan(s), High Ceilings, Tray Ceiling(s), Granite Counters, Crown Molding, Double Vanity, Interior Steps, Kitchen Island, Multiple Dining Areas, Multiple Living Areas, Open Floorplan, Pantry, Primary Bedroom on Main, Recessed Lighting, Storage, Walk-In Closet(s), Wired for Sound
Heating Central, Natural Gas
Cooling Central Air
Flooring Carpet, Tile, Wood
Fireplaces Number 1
Fireplaces Type Family Room, Gas
Fireplace Y
Appliance Built-In Gas Oven, Built-In Oven(s), Dishwasher, Disposal, Gas Cooktop, Microwave, Self Cleaning Oven, Stainless Steel Appliance(s)
Exterior
Exterior Feature Gutters Full, Private Yard
Garage Spaces 3.0
Fence Back Yard, Full, Privacy, Wood
Pool None
Community Features Park, Pool
Utilities Available Natural Gas Connected, Sewer Connected, Water Connected
Waterfront Description None
View None
Roof Type Composition
Accessibility None
Porch Covered, Patio
Total Parking Spaces 6
Private Pool No
Building
Lot Description Corner Lot, Level, Sprinkler - Automatic, Trees-Large (Over 40 Ft), Trees-Medium (20 Ft - 40 Ft)
Faces South
Foundation Slab
Sewer Public Sewer
Water Public
Level or Stories Two
Structure Type Masonry – All Sides
New Construction No
Schools
Elementary Schools Patsy Sommer
Middle Schools Cedar Valley
High Schools Round Rock
Others
HOA Fee Include Common Area Maintenance
Restrictions Covenant,Deed Restrictions
Ownership Fee-Simple
Acceptable Financing Cash, Conventional
Tax Rate 1.9444
Listing Terms Cash, Conventional
Special Listing Condition Standard
Read Less
Want to know what your home might be worth? Contact us for a FREE valuation!

Our team is ready to help you sell your home for the highest possible price ASAP
Bought with Realty Austin


