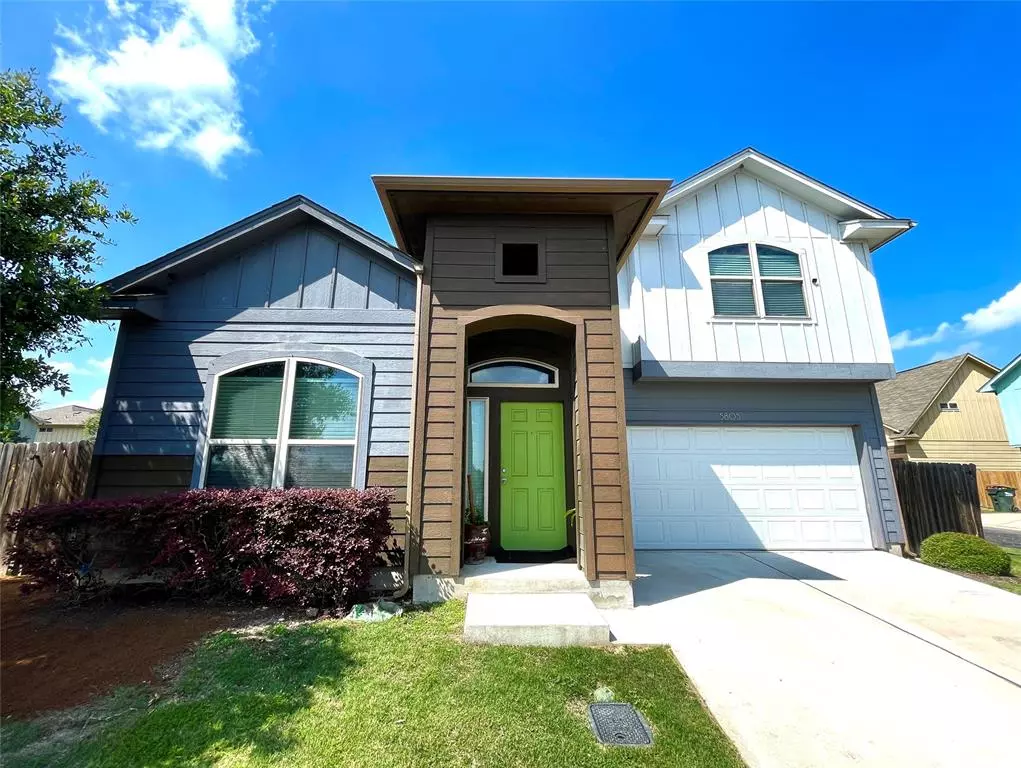$405,000
For more information regarding the value of a property, please contact us for a free consultation.
5805 Magnolia Mist LN #46 Austin, TX 78744
4 Beds
3 Baths
1,891 SqFt
Key Details
Property Type Condo
Sub Type Condominium
Listing Status Sold
Purchase Type For Sale
Square Footage 1,891 sqft
Price per Sqft $214
Subdivision Arbor Ridge Condo Amd
MLS Listing ID 7907992
Sold Date 07/18/23
Style 1st Floor Entry
Bedrooms 4
Full Baths 3
HOA Fees $175/mo
Originating Board actris
Year Built 2015
Annual Tax Amount $6,850
Tax Year 2023
Lot Size 4,930 Sqft
Property Description
Welcome to 5805 Magnolia Mist Lane! This 4 bedroom, 3 full bathroom house offers a spacious and comfortable living experience with 1,891 square feet of well-designed space. Situated in a desirable gated community, this home boasts a prime location adjacent to a public park and pool, providing endless opportunities for outdoor enjoyment. Upon entering, you'll be greeted by a bright and airy atmosphere, thanks to an abundance of natural light that fills the home. The open floor plan seamlessly connects the living room, dining area, and kitchen, creating a perfect setting for entertaining family and friends. The four bedrooms provide comfort and privacy for everyone in the household. The primary suite is a true retreat, boasting a spacious layout, a walk-in closet, and an en-suite bathroom with a relaxing soaking tub and a separate shower. Exciting updates are currently underway, including fresh landscaping, updated flooring, and paint throughout the home. This home is conveniently located within 15 minutes to South Park Meadows, downtown, Barton Creek Mall, the airport, and everything in between. Showings are by appointment only during updates, so call for your private tour!
Location
State TX
County Travis
Rooms
Main Level Bedrooms 1
Interior
Interior Features High Ceilings, Electric Dryer Hookup, Open Floorplan
Heating Central
Cooling Central Air
Flooring Carpet, Tile
Fireplace Y
Appliance Dishwasher, Disposal, Microwave, Free-Standing Electric Range, Refrigerator
Exterior
Exterior Feature Garden
Garage Spaces 2.0
Fence Back Yard, Privacy
Pool None
Community Features Gated
Utilities Available Electricity Connected, Sewer Connected, Water Connected
Waterfront Description None
View None
Roof Type Shingle
Accessibility Accessible Bedroom, Common Area
Porch Covered
Total Parking Spaces 2
Private Pool No
Building
Lot Description Back Yard, Sprinkler - Automatic
Faces South
Foundation Slab
Sewer Public Sewer
Water Public
Level or Stories Two
Structure Type Frame, Board & Batten Siding
New Construction No
Schools
Elementary Schools Widen
Middle Schools Mendez
High Schools Akins
Others
HOA Fee Include Common Area Maintenance, Landscaping, Trash
Restrictions None
Ownership Fee-Simple
Acceptable Financing Cash, Conventional, FHA, VA Loan
Tax Rate 1.9749
Listing Terms Cash, Conventional, FHA, VA Loan
Special Listing Condition Standard
Read Less
Want to know what your home might be worth? Contact us for a FREE valuation!

Our team is ready to help you sell your home for the highest possible price ASAP
Bought with van Heuven Properties


