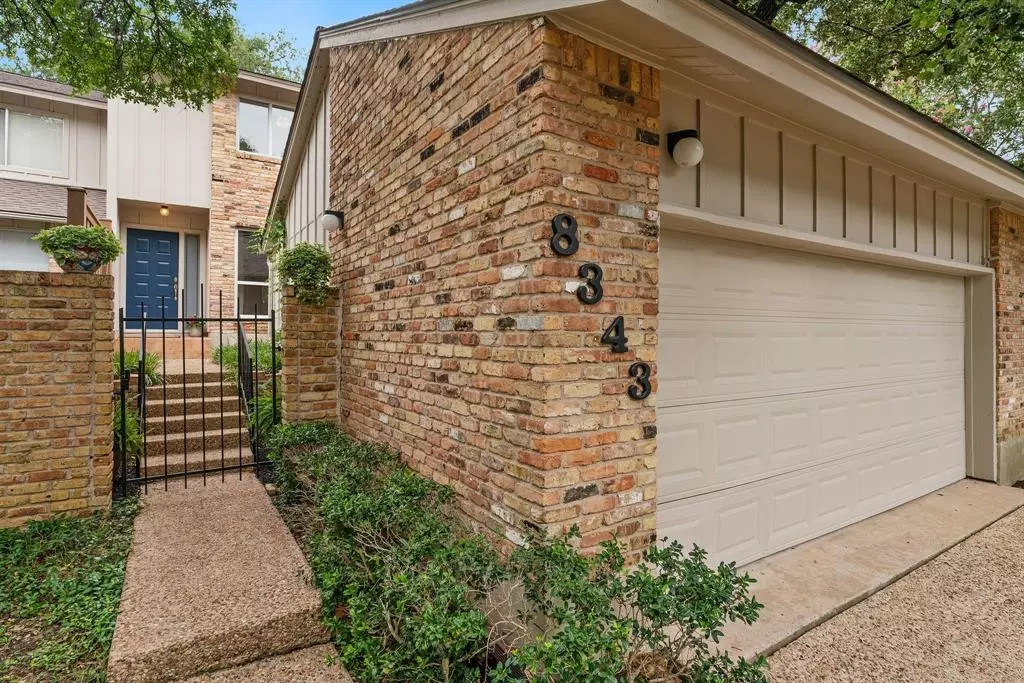$599,000
For more information regarding the value of a property, please contact us for a free consultation.
8343 Summerwood DR Austin, TX 78759
3 Beds
3 Baths
1,705 SqFt
Key Details
Property Type Townhouse
Sub Type Townhouse
Listing Status Sold
Purchase Type For Sale
Square Footage 1,705 sqft
Price per Sqft $354
Subdivision Summer Wood Sec 03 01 Resub
MLS Listing ID 5922183
Sold Date 08/04/23
Style 1st Floor Entry,Entry Steps
Bedrooms 3
Full Baths 3
HOA Fees $215/mo
Originating Board actris
Year Built 1976
Tax Year 2023
Lot Size 3,140 Sqft
Property Description
Heart of Northwest Austin! Summerwood is one of Austin's most highly sought-after townhome communities with lovely homes situated in a tranquil park-like setting with huge mature oak trees, lush landscaping, private pools, tennis courts, and space for gathering with neighbors and friends. This recently freshened-up gem of a townhome offers an open, light and bright floor plan with huge windows, soaring ceilings, and tons of natural light. Third downstairs bedroom has a connected full bath and can duo as a home office, den, TV room or additional living space. Quiet private courtyard spaces are perfect for enjoying this beautiful, peaceful, park-like setting... for a morning cup of coffee or evening cocktail to wind down the day. Popcorn removed, new flooring installed, and fresh light paint throughout! Fantastic central location with easy access to nearby shopping, schools and lots of local hot spots like Galaxy Cafe, the Broken Egg, Bartlett's, District Kitchen, Taco Deli, Juiceland, El Dorado, Top Notch Burgers, and much much more. 5-minute drive to the Arboretum and the Domain, and only a quick 10-minute drive to downtown Austin, the University of Texas, Ladybird Lake, hike-and-bike trails, and everything Central Austin has to offer. Easy lock-and-leave. Move-in ready!
Location
State TX
County Travis
Rooms
Main Level Bedrooms 1
Interior
Interior Features Bar, Bookcases, Built-in Features, Ceiling Fan(s), High Ceilings, Vaulted Ceiling(s), Granite Counters, Stone Counters, Electric Dryer Hookup, Eat-in Kitchen, Entrance Foyer, Multiple Dining Areas, Walk-In Closet(s), Washer Hookup, Wet Bar
Heating Central, Electric, Fireplace(s)
Cooling Ceiling Fan(s), Central Air, Electric
Flooring Carpet, Tile, Vinyl
Fireplaces Number 1
Fireplaces Type Living Room, Masonry, Wood Burning
Fireplace Y
Appliance Dishwasher, Disposal, Microwave, Range, Free-Standing Electric Range, Electric Water Heater
Exterior
Exterior Feature Uncovered Courtyard, Exterior Steps, Gutters Full, Private Yard
Garage Spaces 2.0
Fence Back Yard, Front Yard, Gate, Masonry, Privacy, Wrought Iron
Pool None
Community Features BBQ Pit/Grill, Clubhouse, Common Grounds, Curbs, Lock and Leave, Planned Social Activities, Pool, Sport Court(s)/Facility, Tennis Court(s), Trash Pickup - Door to Door
Utilities Available Electricity Connected, Sewer Connected, Water Connected
Waterfront Description None
View Neighborhood, Park/Greenbelt, Trees/Woods
Roof Type Composition
Accessibility Central Living Area, Accessible Full Bath
Porch Front Porch, Patio, Rear Porch
Total Parking Spaces 4
Private Pool No
Building
Lot Description Back to Park/Greenbelt, Back Yard, Close to Clubhouse, Curbs, Front Yard, Landscaped, Sprinkler - Automatic, Sprinkler - In Front, Trees-Large (Over 40 Ft), Trees-Moderate
Faces Northeast
Foundation Slab
Sewer Public Sewer
Water Public
Level or Stories Two
Structure Type Brick, Masonry – All Sides, Vertical Siding
New Construction No
Schools
Elementary Schools Hill
Middle Schools Murchison
High Schools Anderson
Others
HOA Fee Include Common Area Maintenance, Landscaping, Maintenance Grounds, Maintenance Structure
Restrictions Deed Restrictions
Ownership Fee-Simple
Acceptable Financing Cash, Conventional, VA Loan
Tax Rate 2.1767
Listing Terms Cash, Conventional, VA Loan
Special Listing Condition Standard
Read Less
Want to know what your home might be worth? Contact us for a FREE valuation!

Our team is ready to help you sell your home for the highest possible price ASAP
Bought with T J Lewis Real Estate


